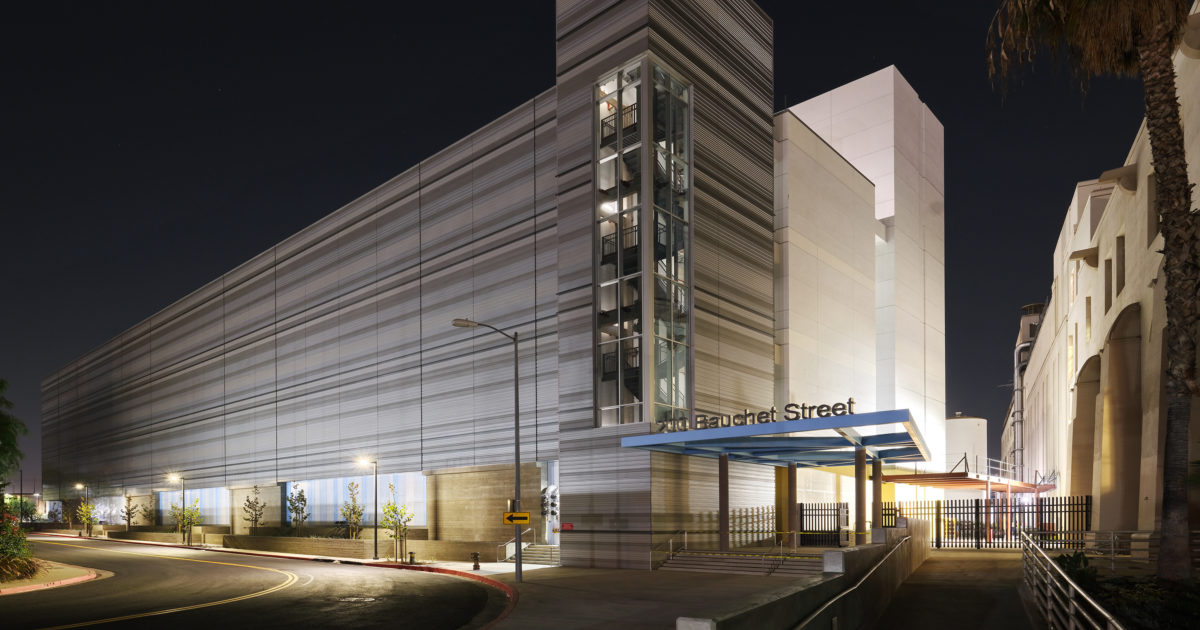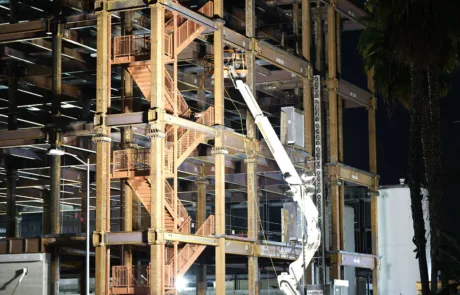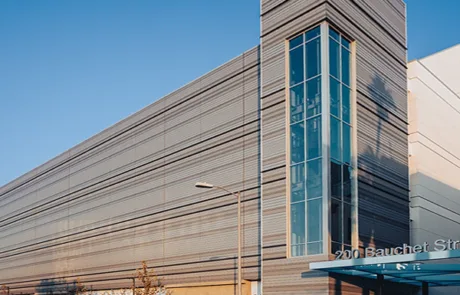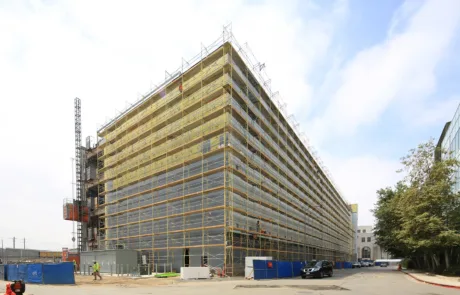CoreSite LA-3 Data Center
Project Details
0
square feet
0
days to erect
| Location: | Los Angeles, CA | |
|---|---|---|
| Owner: | CoreSite | |
| GC: | DPR Construction | |
| Engineer: | John A.Martin & Associates (JAM) | |
| Architect: | DCM |
Project Narrative
The Coresite LA3 project is a 4 story Data Center with a rooftop mechanical platform. This 180,000+ Sq.Ft. data center building offers a robust, long-span steel data center frame devoid of shear walls and bracing which provides for a fully open floor plan for interior buildouts. This building will serve our clients’ needs for data storage solutions to keep up with the ever-changing technology business requirements.
Image credit: DPR Construction
This project has a ConXL 400 chassis:
Lower & Locking™ Connection
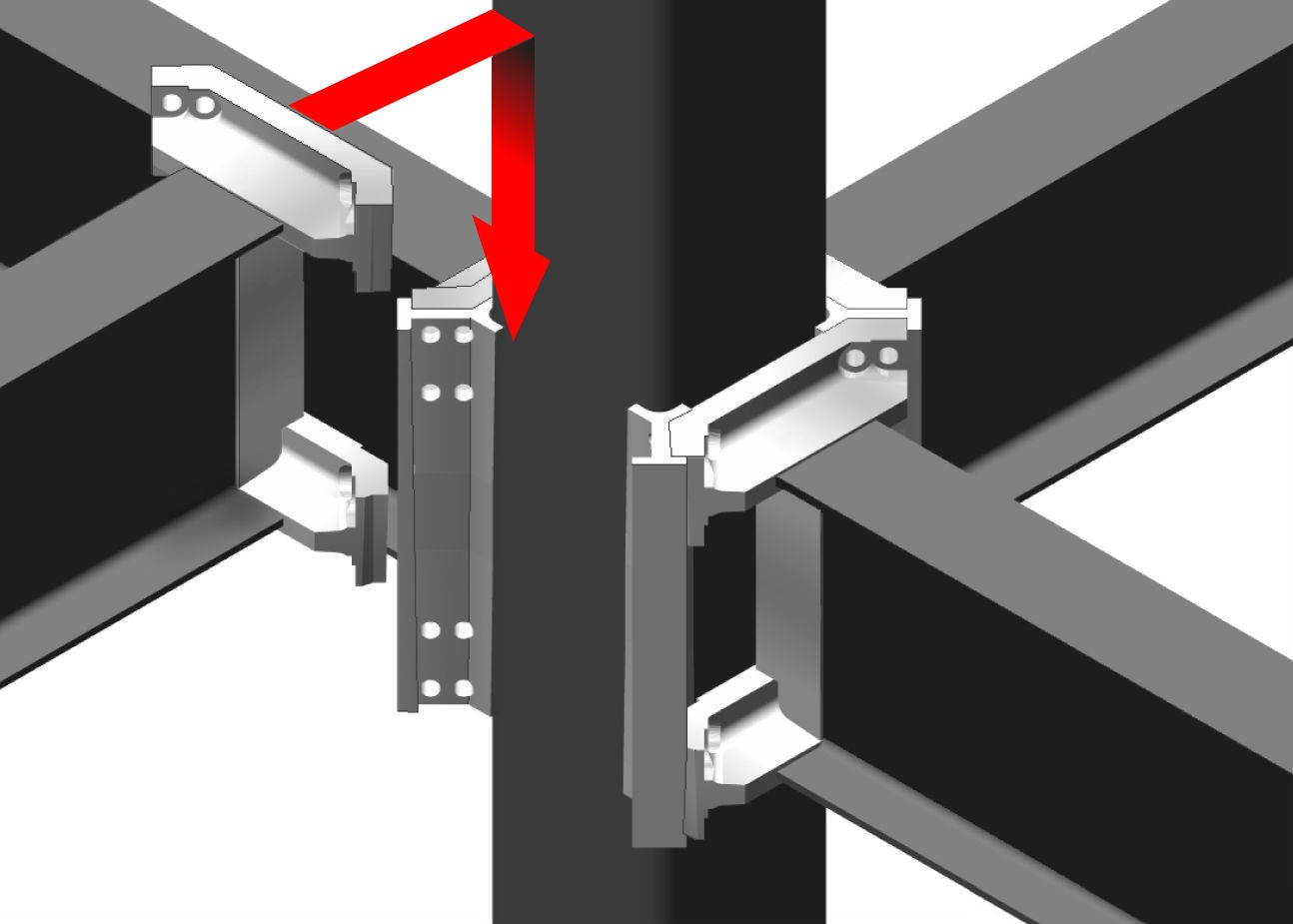
ConXL 400
Height & Assembly Speed
Design Parameters
| Column Size | 400 mm (16″ HSS or Box) |
| Beam Depth | 18″ to 30″ for SMF, deeper for OMF |
| Beam Spans | 18′ to 45’+ |
