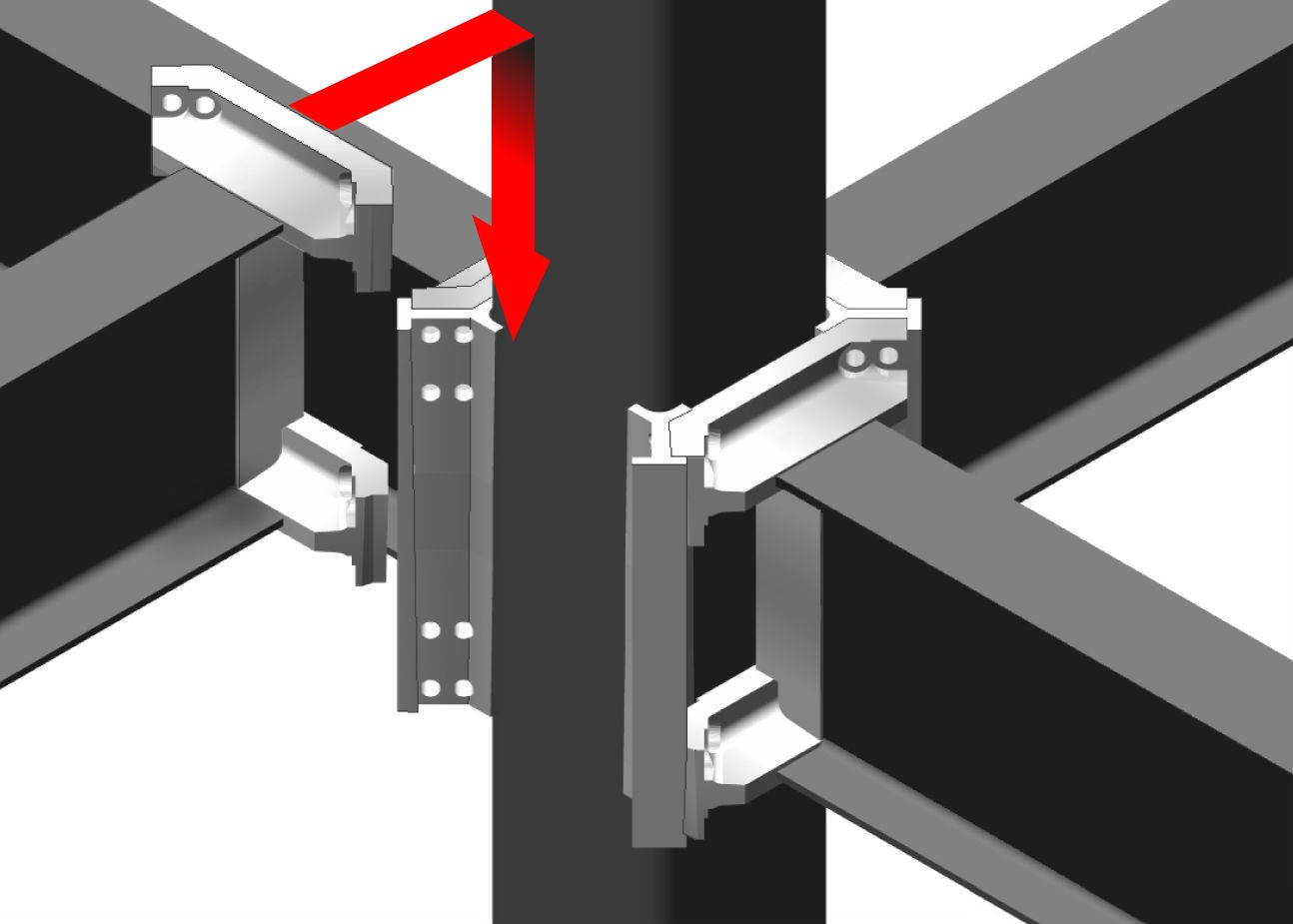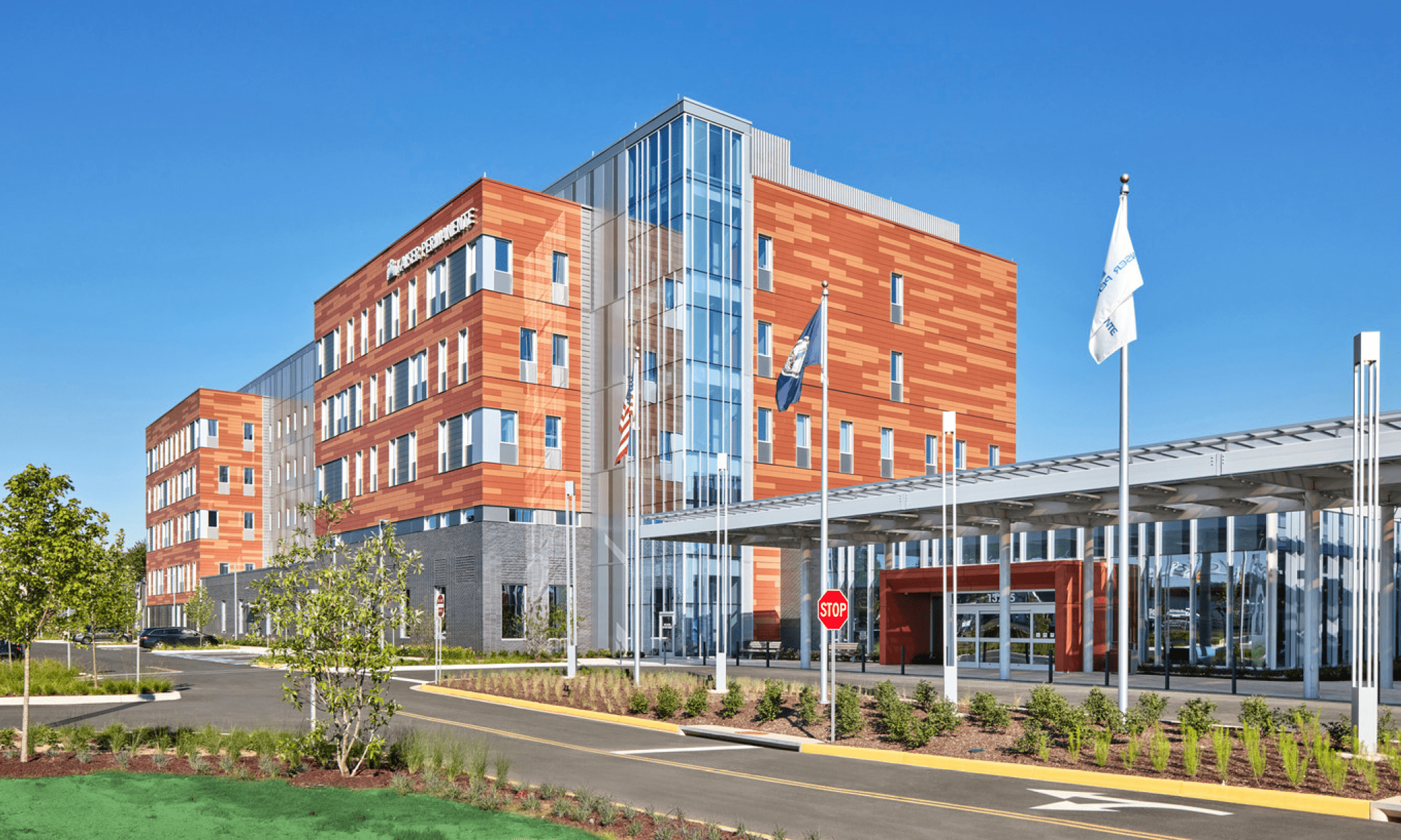Kaiser Permanente, Caton Hill
Project Details
0
square feet
0
days to erect
| Location: | Caton Hill, CA |
|---|---|
| Owner: | Kaiser Permanente |
| GC: | Whiting-Turner Construction |
| Engineer: | KPFF |
| Architect: | HKS |
Project Narrative
This 5 story, 258,000 ft² Kaiser Permanente medical office building features otpatient surgery, diagnostic services, imaging services, 4 operating/procedure rooms, interventional radiology, outdoor healing gardens and a 1,000-car parking structure.
ConX Solutions
The Integrated Project Delivery and pre-established Kaiser Permanente Enterprise Facility Design Standards were used to foster enhanced collaboration and efficiency of delivery throughout the design process.
Project Awards
This project has a ConXL 400 chassis:
Lower & Locking™ Connection

ConXL 400
Height & Assembly Speed
Design Parameters
| Column Size | 400 mm (16″ HSS or Box) |
| Beam Depth | 18″ to 30″ for SMF, deeper for OMF |
| Beam Spans | 18′ to 45’+ |



