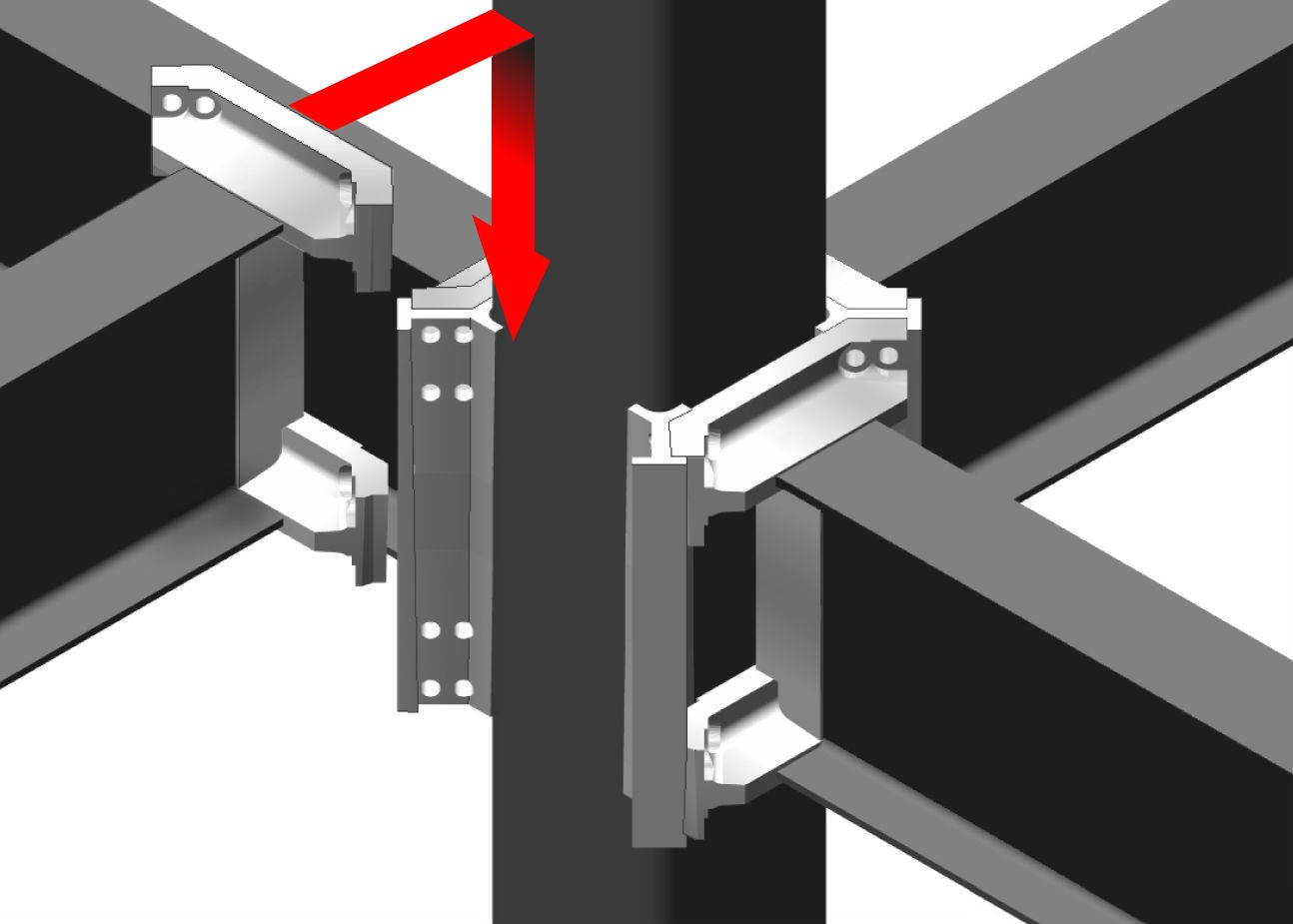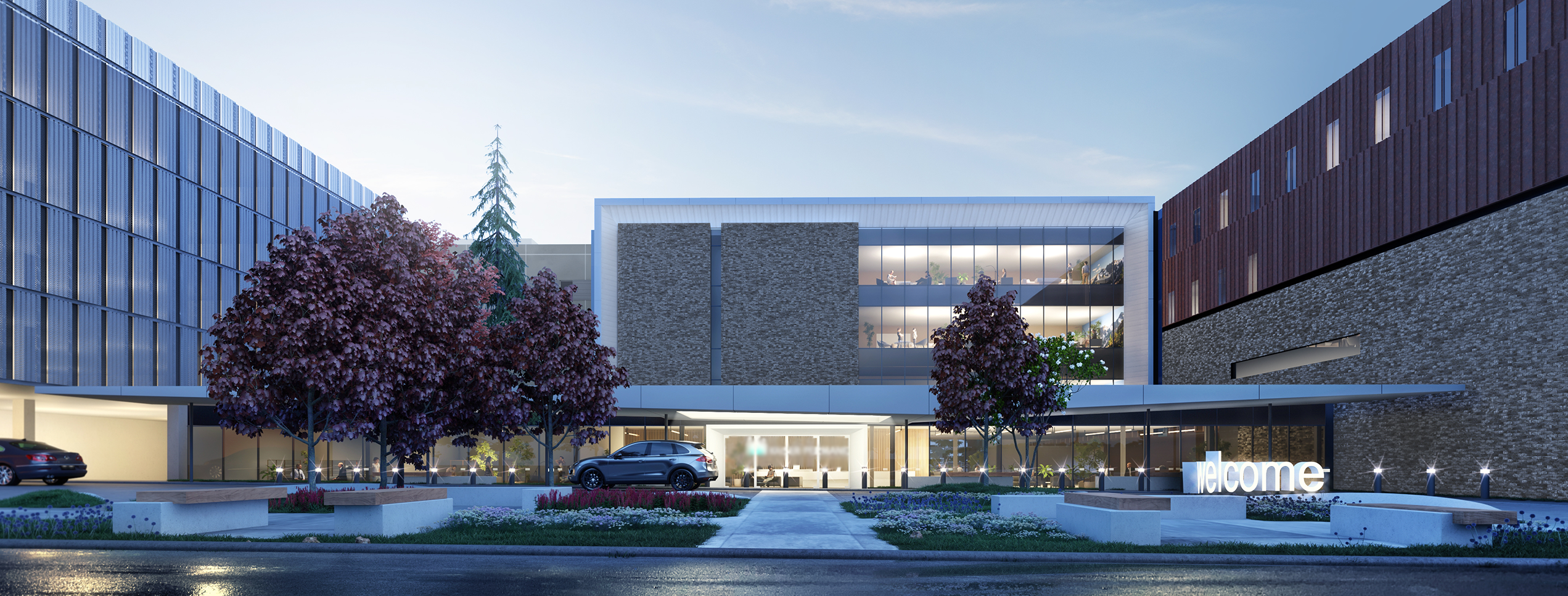Kaiser Permanente, Everett
Project Details
0
square feet
0
days to erect
| Location: | Everett, WA |
|---|---|
| Owner: | Kaiser Permanente |
| GC: | Mortenson |
| Engineer: | KPFF |
| Architect: | HoK |
Project Narrative
A four-story, 165,000-square-foot outpatient surgery center recently added to the existing 73,000-square-foot building. The expanded facility includes primary and specialty care, surgical services, an ambulatory surgery center, 24/7 urgent care, imaging, lab, and pharmacy services — all in one convenient location.
ConX Solutions
Our prefabrication and modularization are featured heavily in the steel structure, exterior envelope, interior partitions, and operating rooms. The design also takes advantage of repeat elements in the clinic floors to drive productivity and a consistent patient and staff experience.
This project has a ConXL 400 chassis:
Lower & Locking™ Connection

ConXL 400
Height & Assembly Speed
Design Parameters
| Column Size | 400 mm (16″ HSS or Box) |
| Beam Depth | 18″ to 30″ for SMF, deeper for OMF |
| Beam Spans | 18′ to 45’+ |





