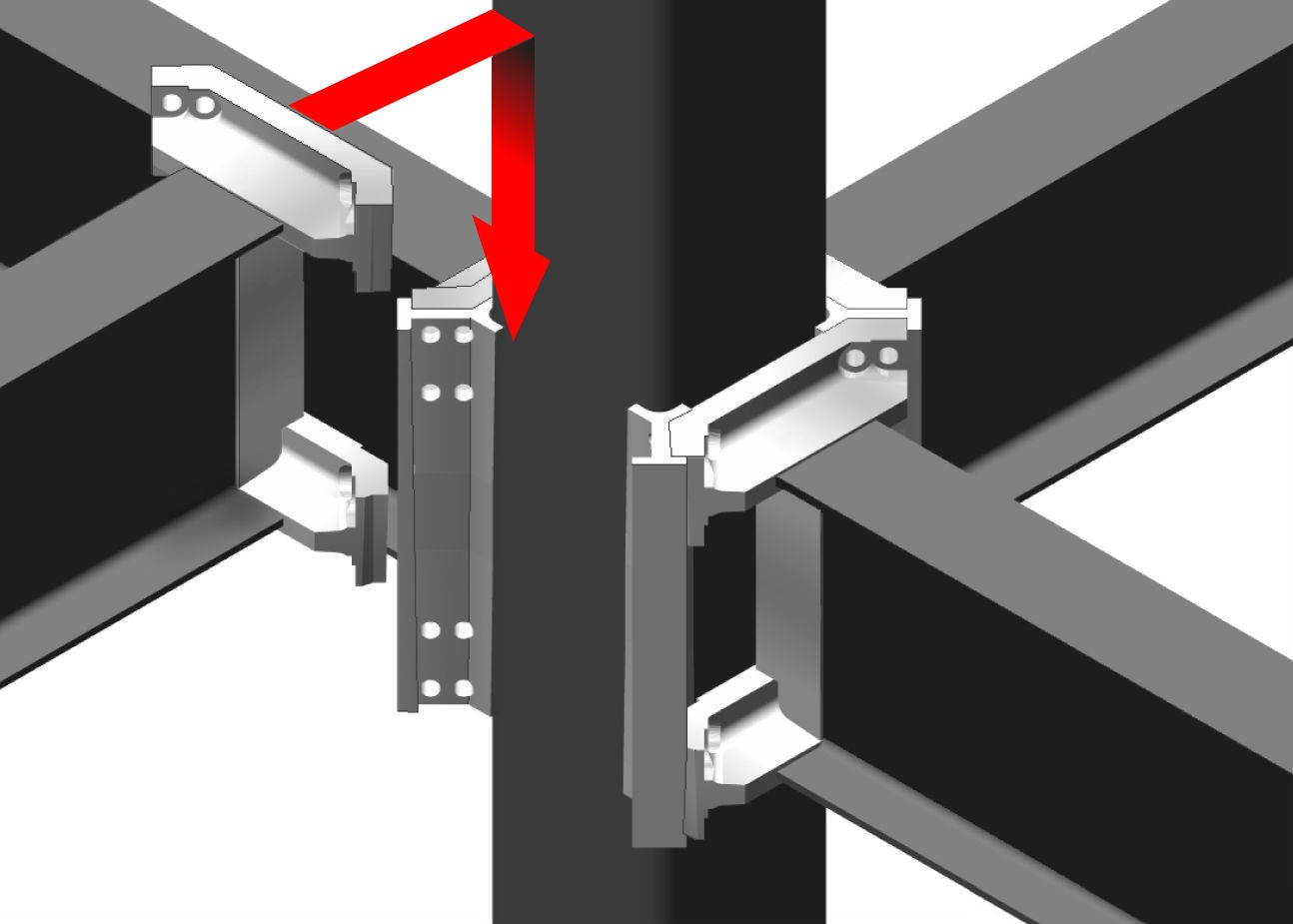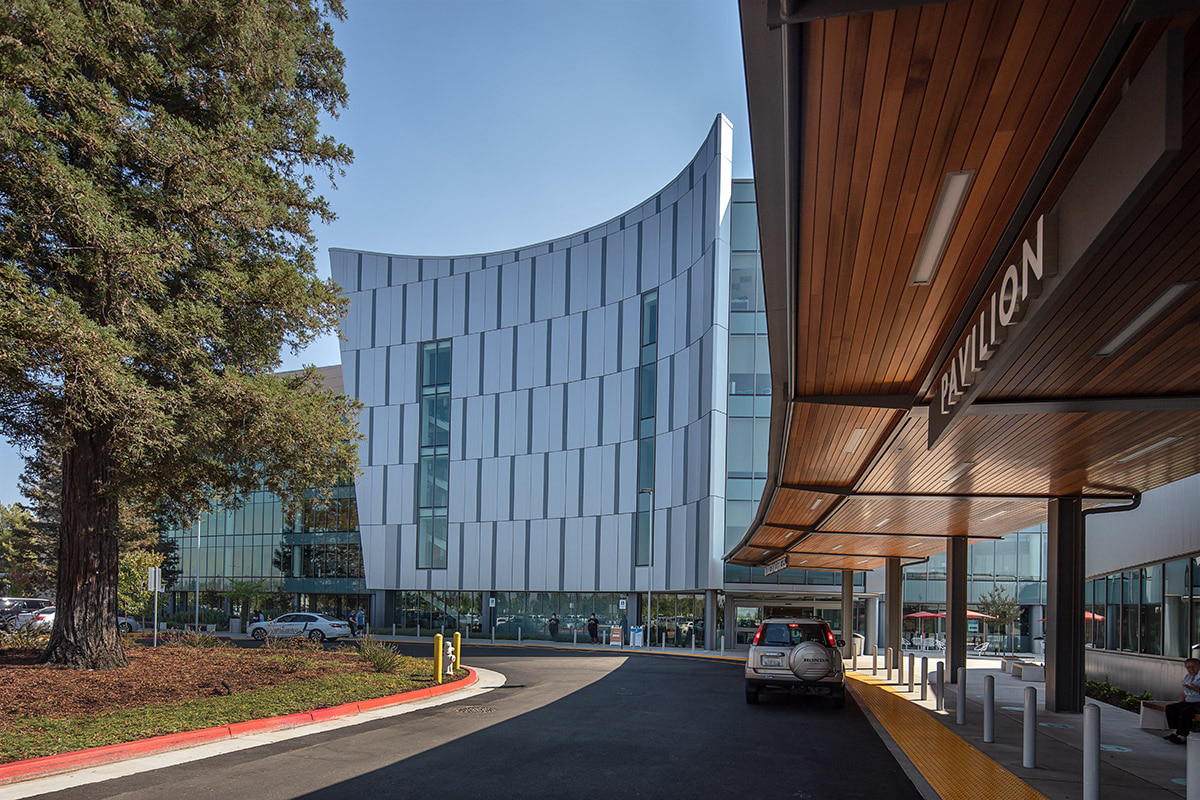Kaiser Permanente, Roseville
Project Details
| Location: | Roseville, CA |
|---|---|
| Owner: | Kaiser Permanente |
| GC: | Rudolph & Sletten |
| Engineer: | John A. Martin & Associates |
| Architect: | HoK |
Project Narrative
This 196,500 ft², five-story medical office building sits on Kaiser Permanente’s existing 14-acre campus in Roseville, CA. This Kaiser facility will house multiple departments including opthalmology, women’s health, an MRI/imaging suite, optical sales, a pharmacy, and physical therapy.
ConX Solutions
The ConX System easily accommodated the architectural features of the structure, including a large sweeping curved facade. The site where the medical office building is being constructed is also adjacent to both an existing Kaiser facility that remained open during construction and a parking garage that is under construction. The ConX System was an excellent, non-obtrusive solution to these particular site constraints.
This project has a ConXL 400 chassis:
Lower & Locking™ Connection

ConXL 400
Height & Assembly Speed
Design Parameters
| Column Size | 400 mm (16″ HSS or Box) |
| Beam Depth | 18″ to 30″ for SMF, deeper for OMF |
| Beam Spans | 18′ to 45’+ |




