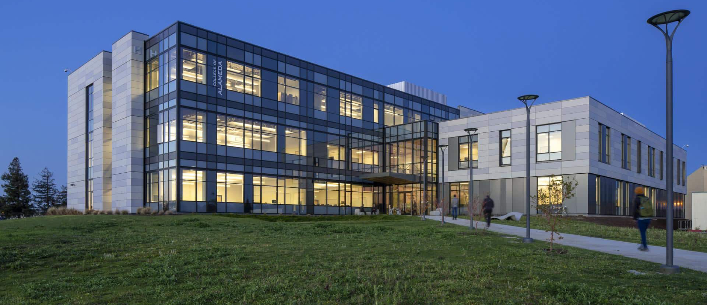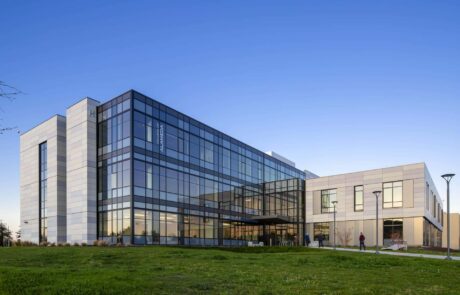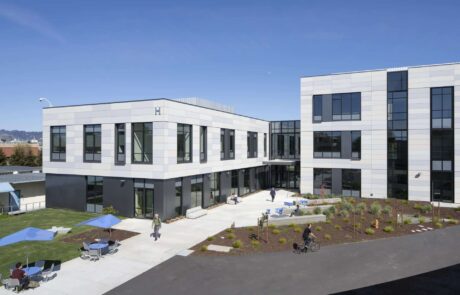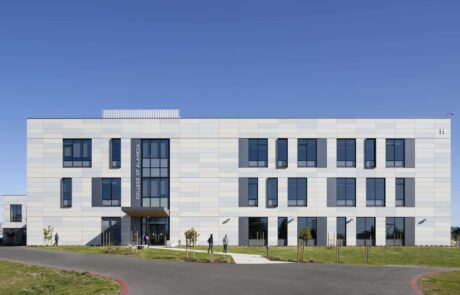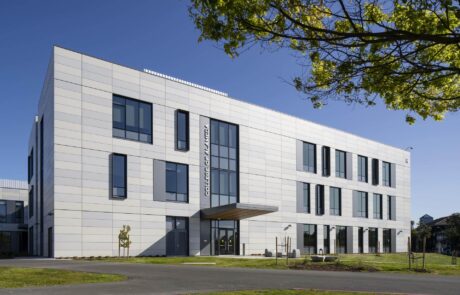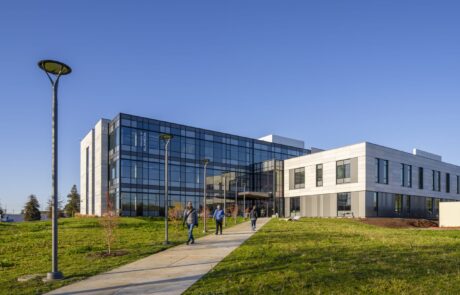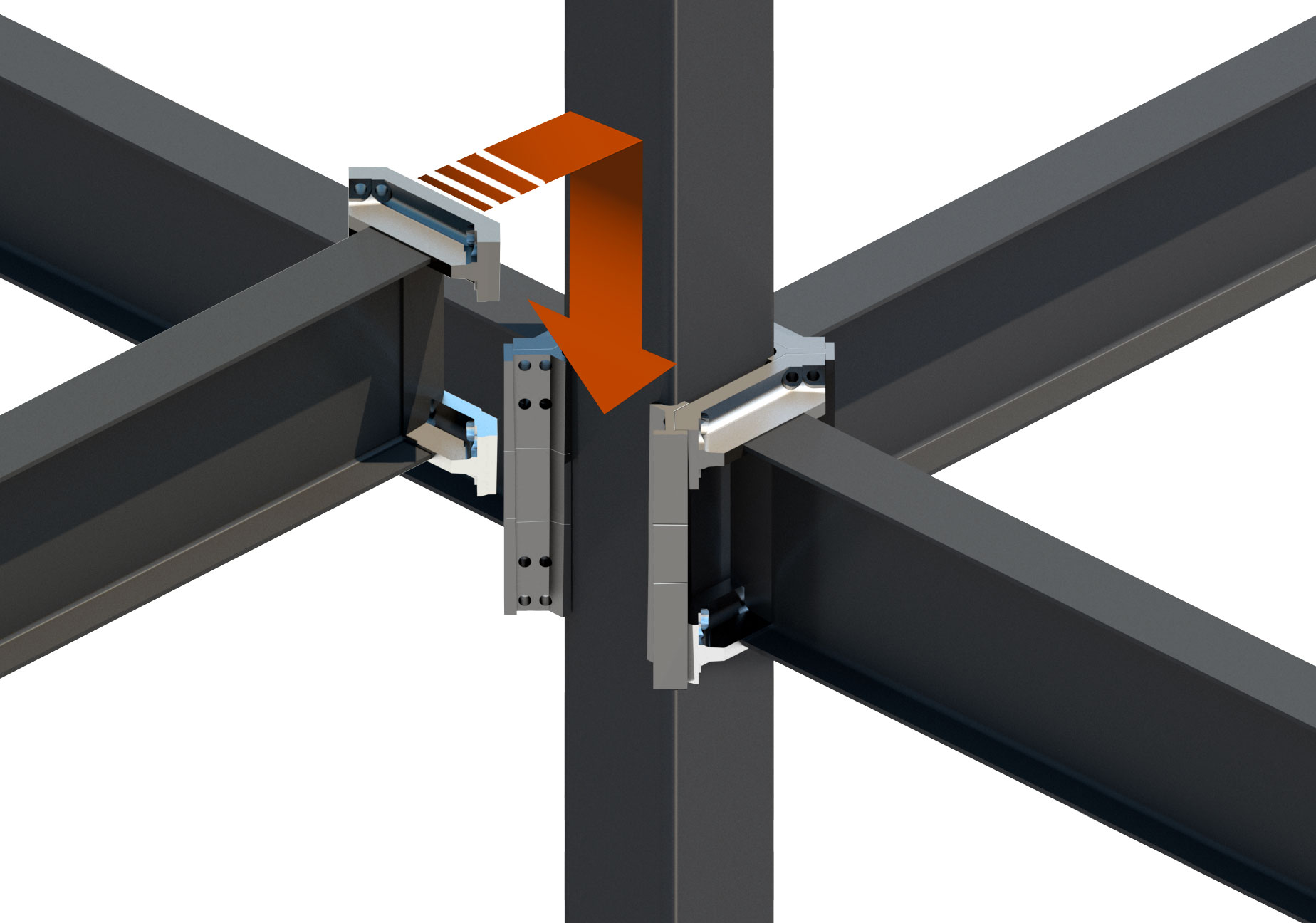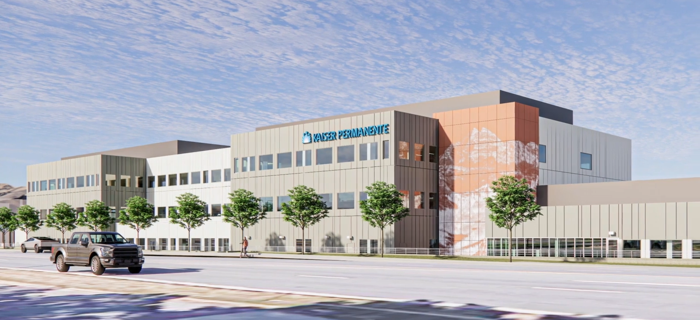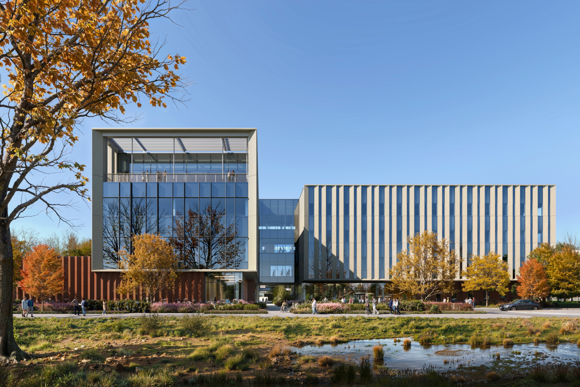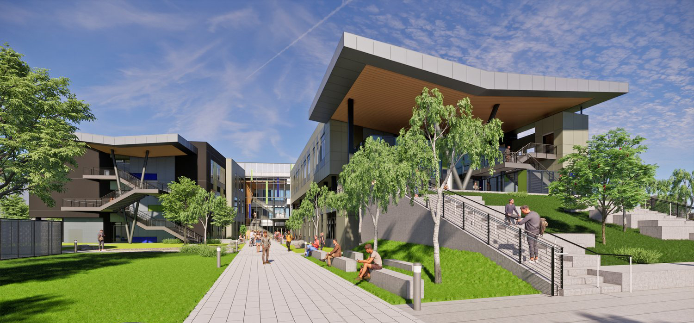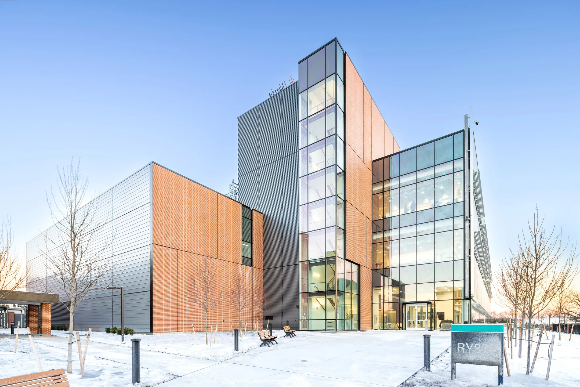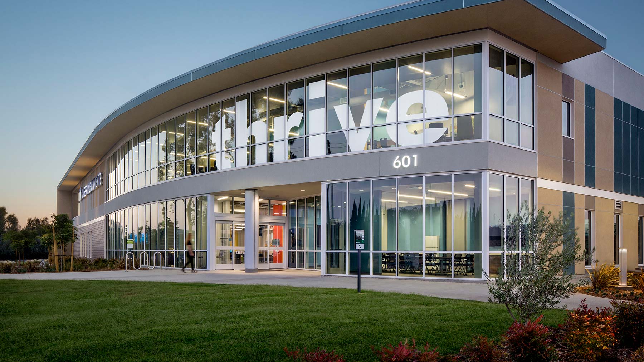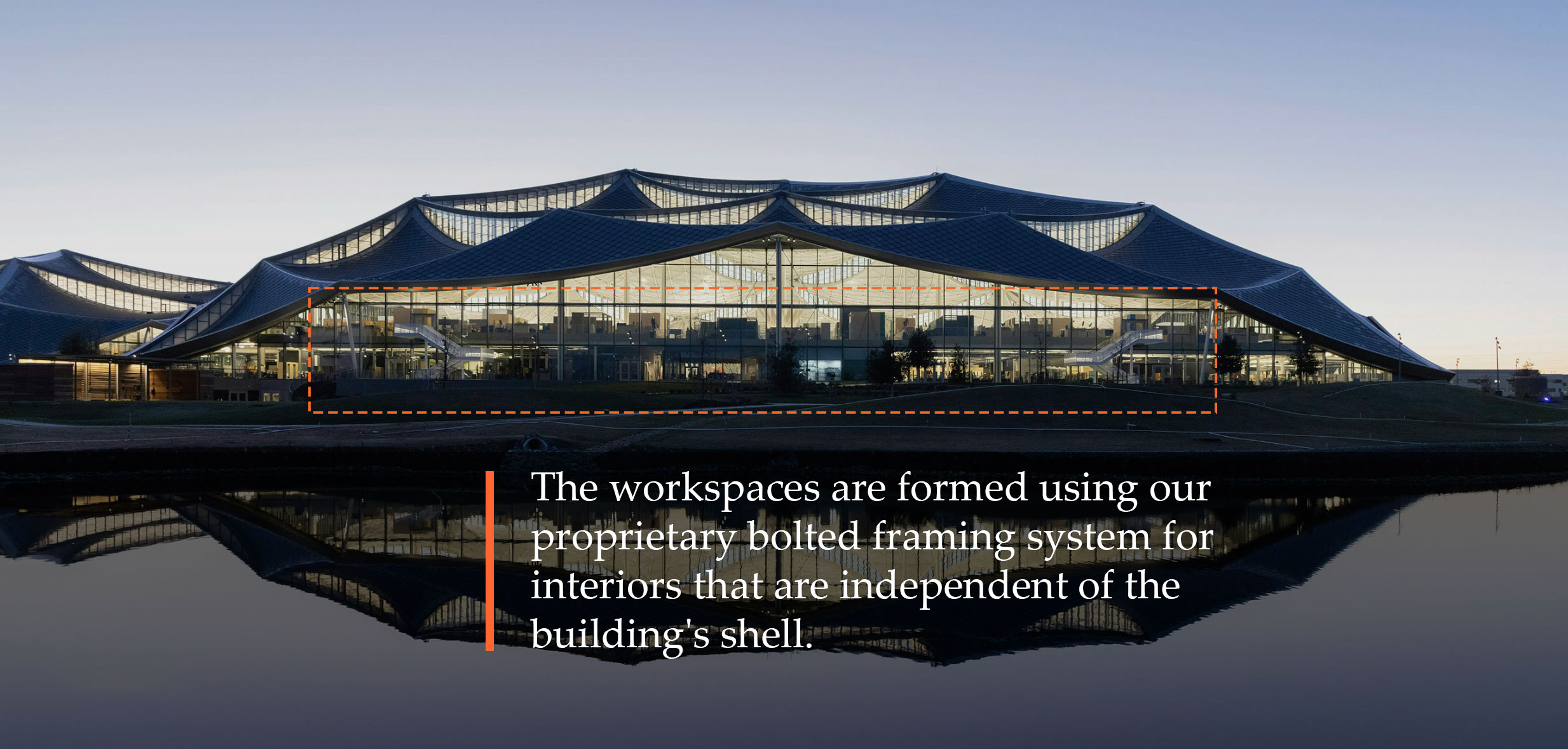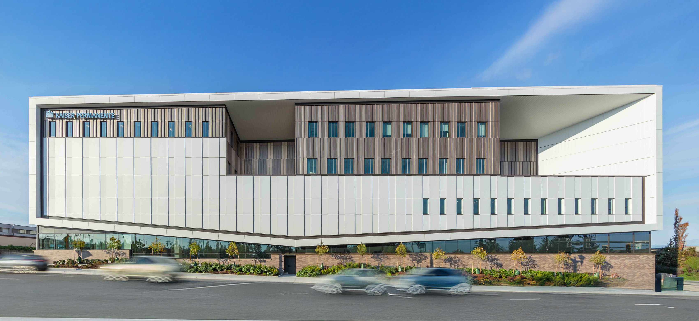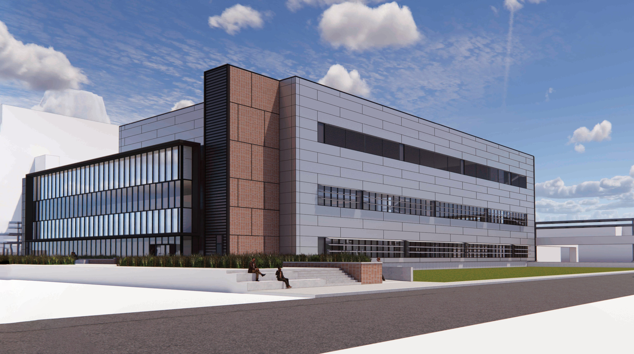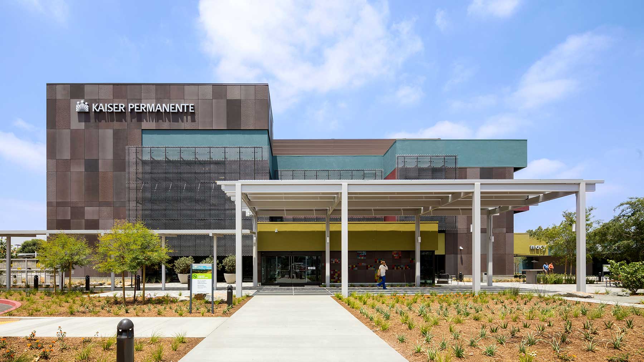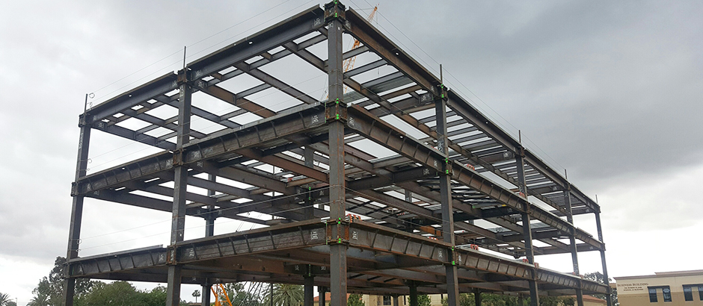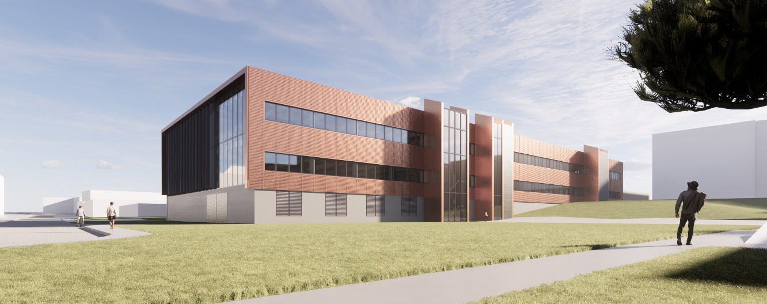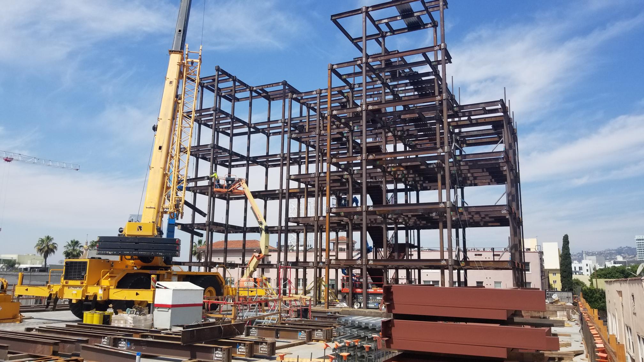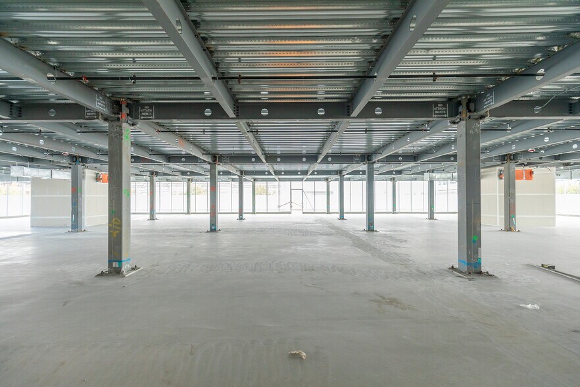Center for Liberal Arts at the College of Alameda Education
Project Data
| Location: | Alameda, CA |
|---|---|
| Region: | Northern California |
| Owner: | Peralta Community College District |
| GC: | Overaa Construction |
| Engineer: | Elsesser Engineers / Forell |
| Architect: | Noll and Tam Architects |
| Steel Fabricator: | ConXtech Manufacturing |
| Steel Erector: | ConXtech |
| ConXtech Scope: | Structural Steel, Decking |
Project Narrative
The 54,000 SF facility features two specialized buildings joined by a central atrium. A two-story administration wing houses conference rooms, offices spaces, seminar rooms, and Dean’s offices. A three-story classroom building houses lecture rooms, apparel design/sewing/arts laboratories, gallery, cafe and flexible learning spaces. A grand two-story atrium ties these buildings together, providing a warm community multipurpose space equipped with audio visual and lighting for art gallery or special exhibit events on campus.
Photo Credit Ethan Kaplin
ConX Solutions
The ConXL 400 System was easily integrated into this architecturally unique, Design-Build project which is LEED Silver certified. The ConXL System has been pre-approved by the Division of State Architect (DSA) for use in California schools since 2012.
This project has a ConXL 400 chassis:
Lower & Locking™ Connection
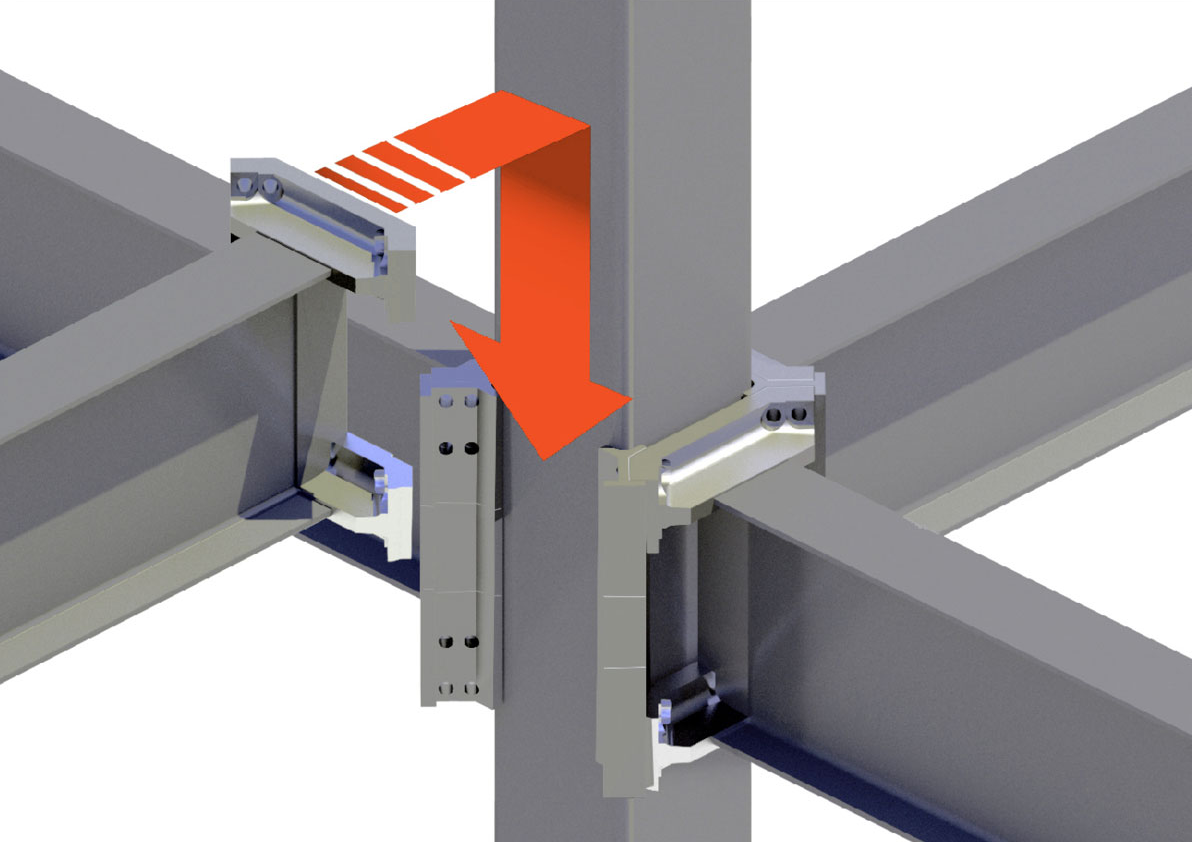
Height & Assembly Speed
Design Parameters
| Column Size | 400 mm (16″ HSS or Box) |
| Beam Depth | 18″ to 30″ for SMF, deeper for OMF |
| Beam Spans | 18′ to 45’+ |
