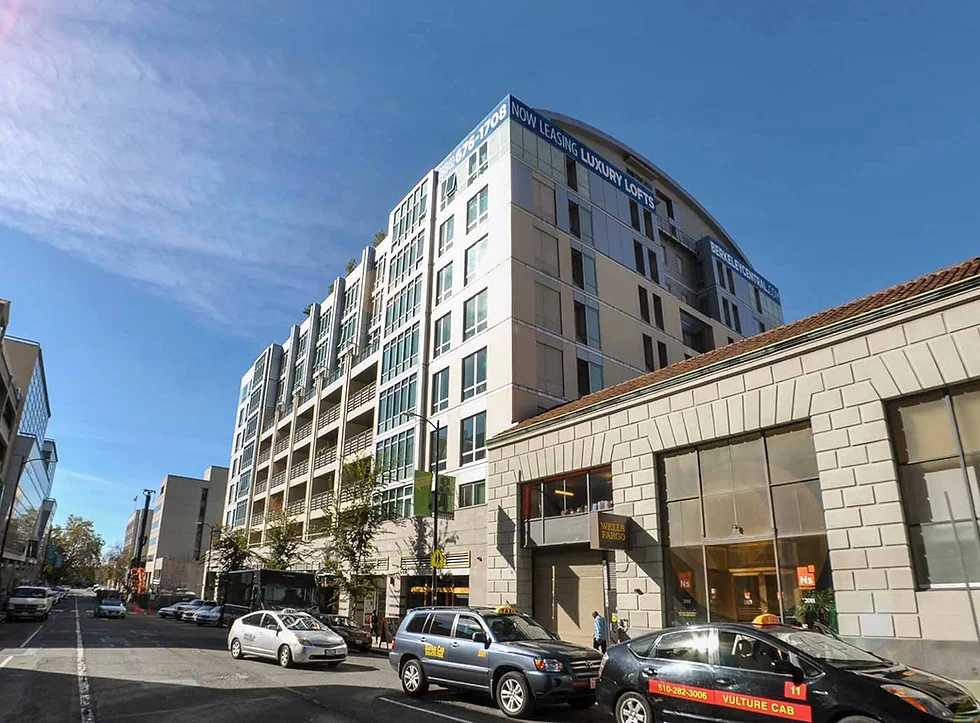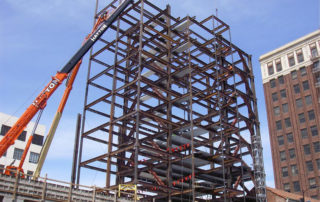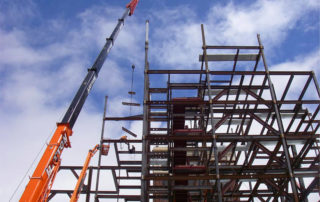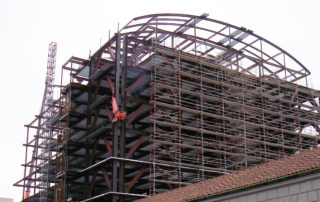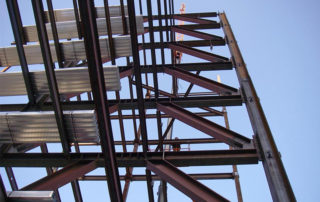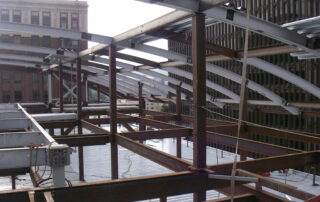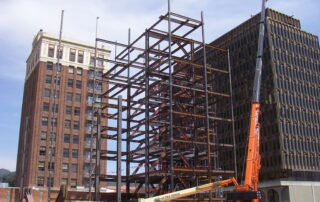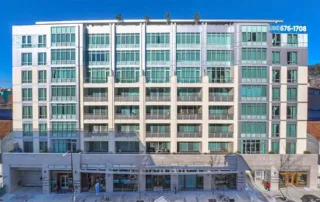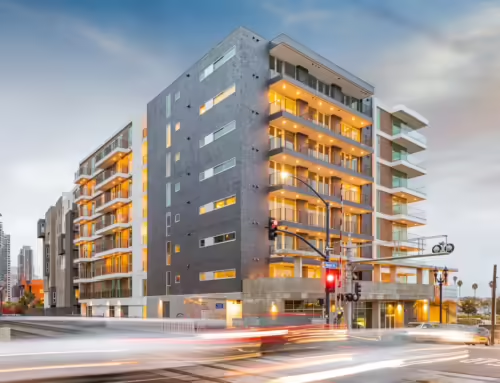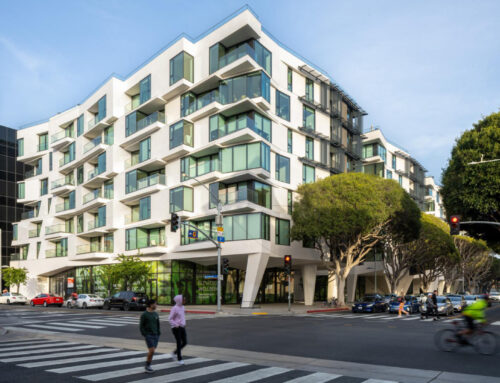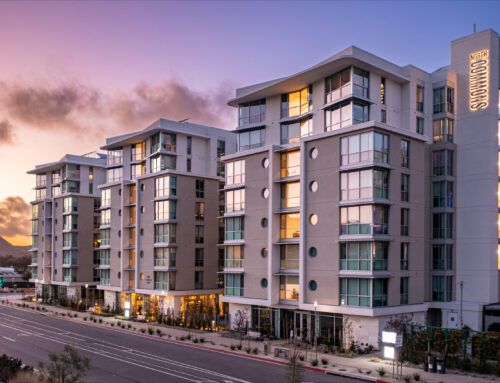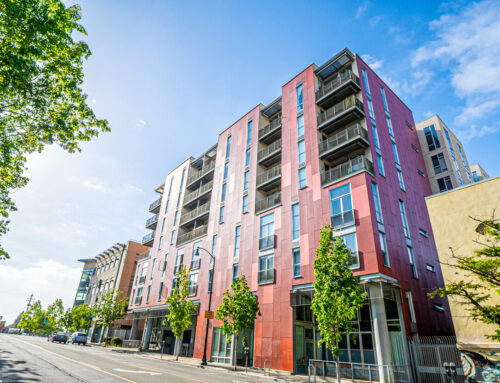The Arpeggio
Project Details
0
square feet
0
days to erect
| Location: | Berkeley, CA | |
|---|---|---|
| Owner: | SNK Development | |
| GC: |
|
|
| Engineer: | FBA Engineers | |
| Architect: | WRNS Studio |
Project Narrative
This 9-story, 143-unit condominium complex in downtown Berkeley, CA features 15,000 ft2 of retail on the first floor, and a 160-car subterranean garage. The ConXR System easily accomodated the interior design features of these loft-style condominiums, such as spacious open floor plans and tall ceilings. The system was also efficiently incorporated into the architecturally unique exterior building design, which has a curved roofline and rooftop penthouse structures.
Photo Gallery
This project has a ConXR™ 200 chassis:
Lower & Locking™ Connection
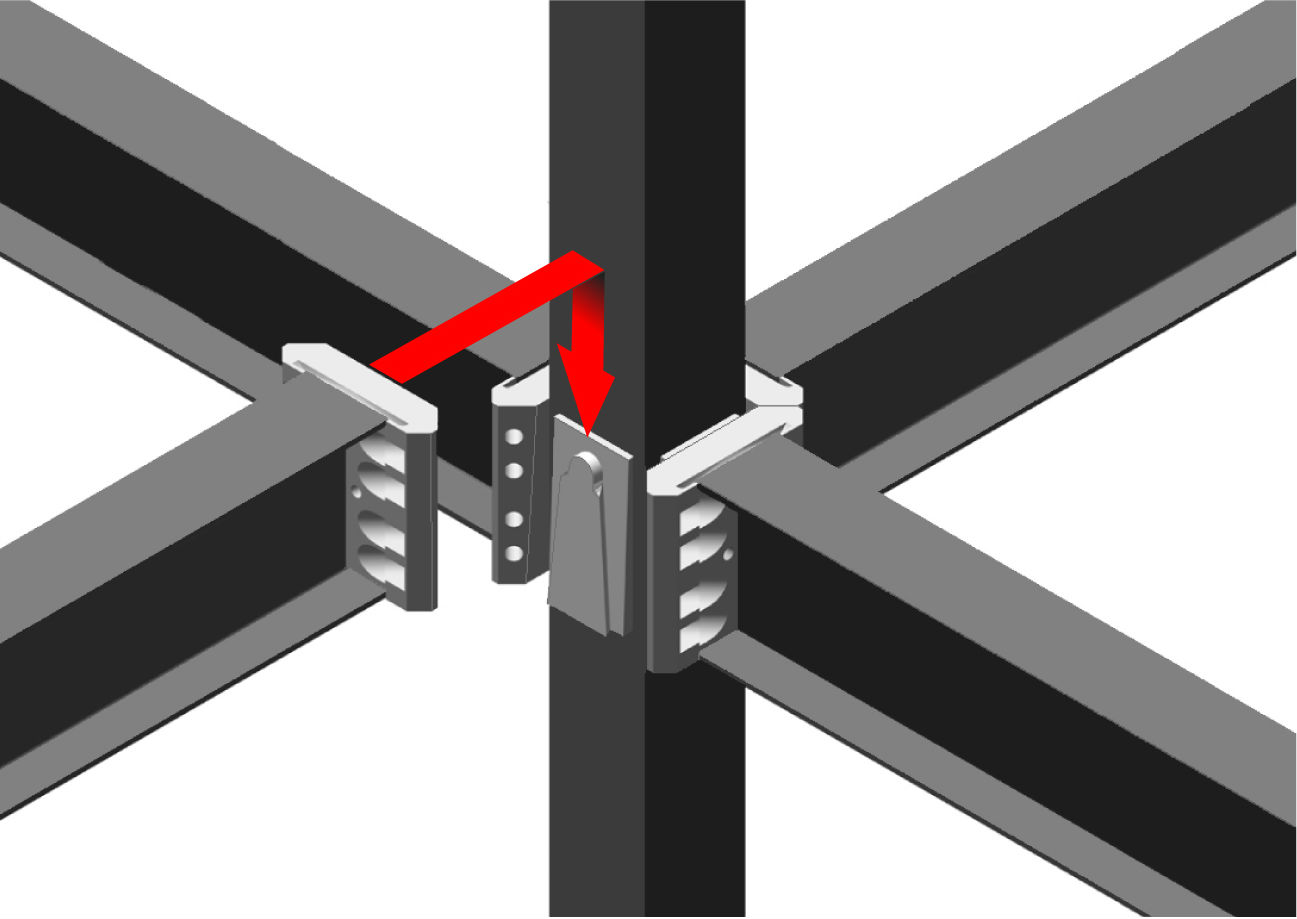
ConXR 200
Height & Assembly Speed
Design Parameters
| Column Size | 200 mm (8″ HSS) |
| Beam Depth | 12″ (variable weight) |
| Beam Spans | 8′ to 20′ |
