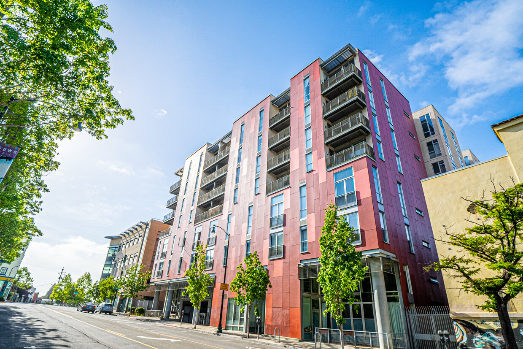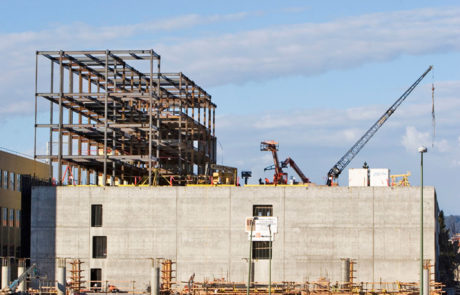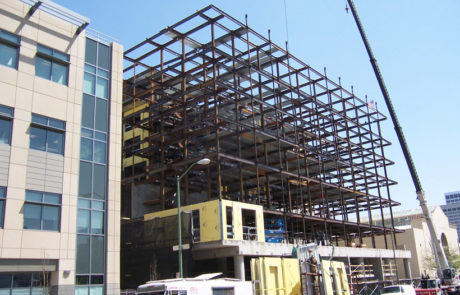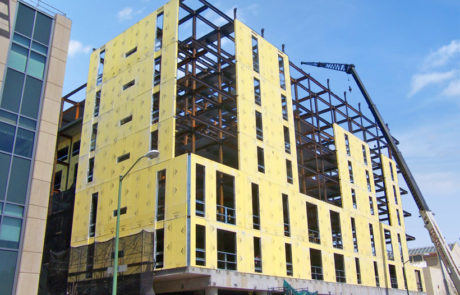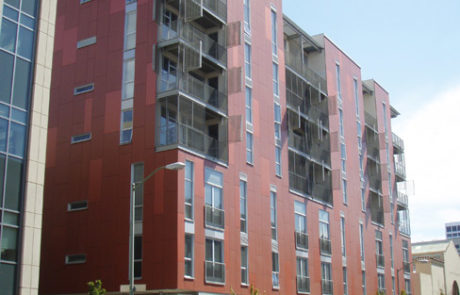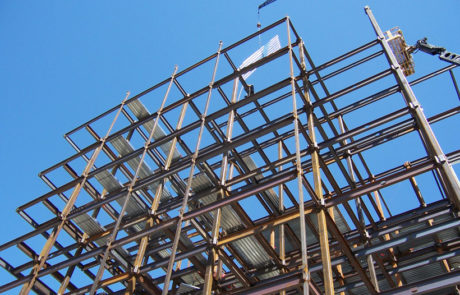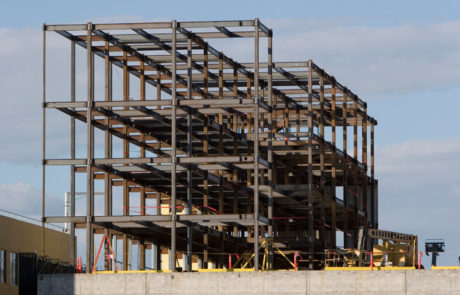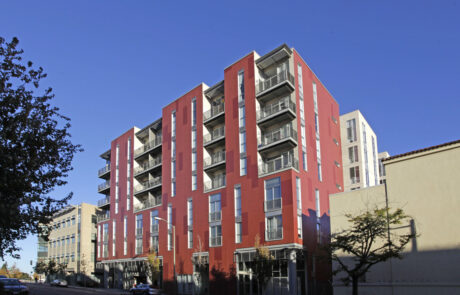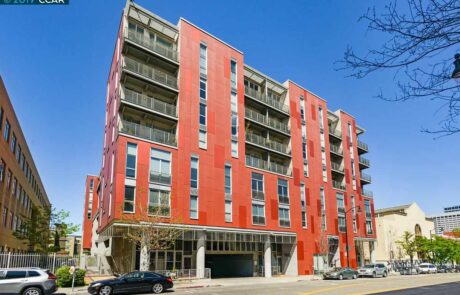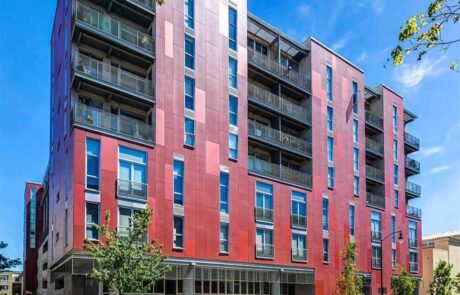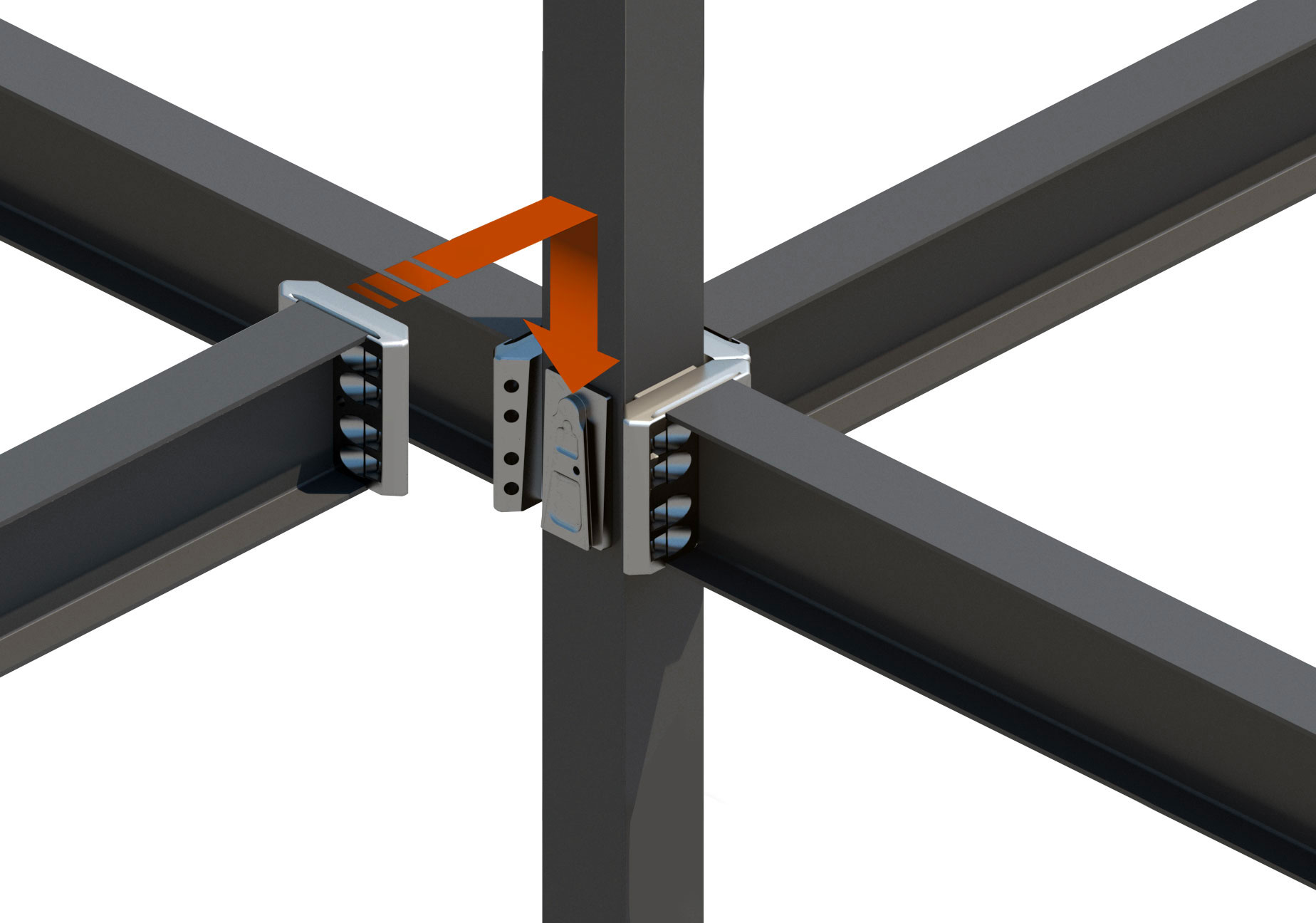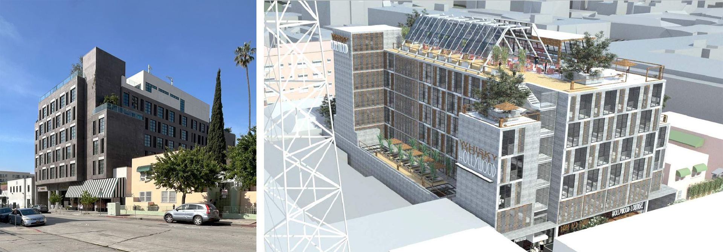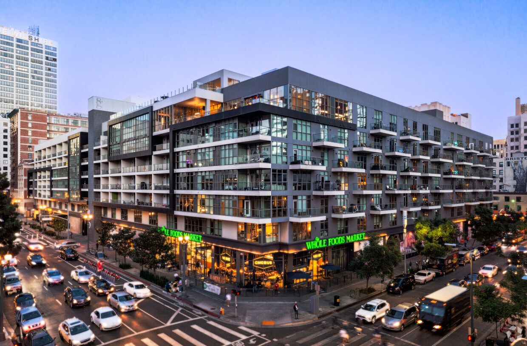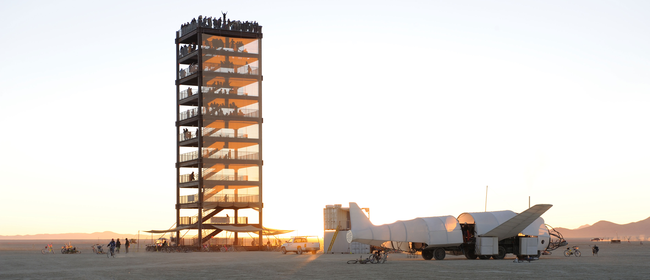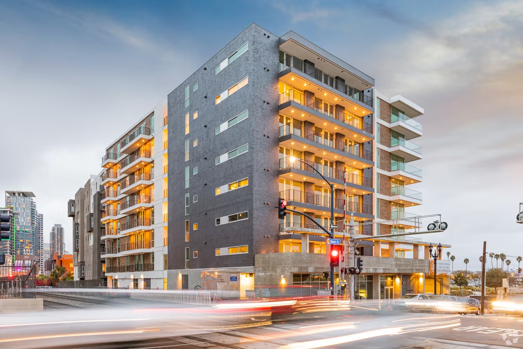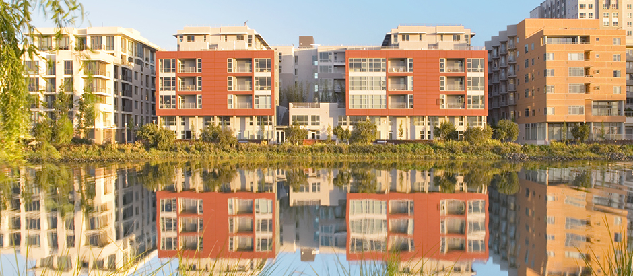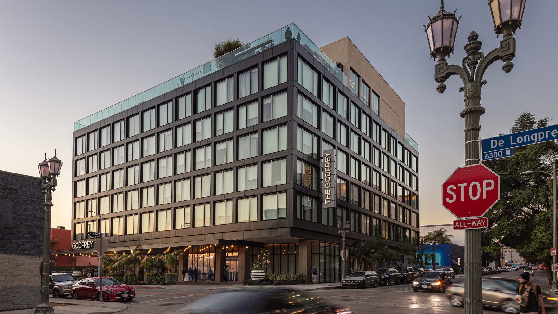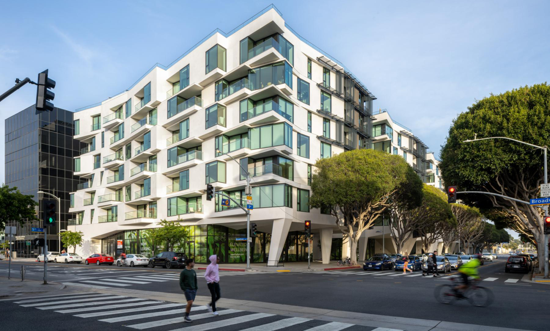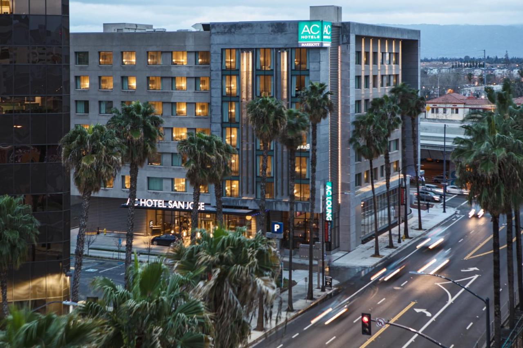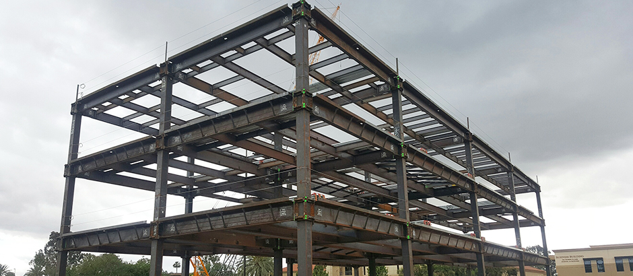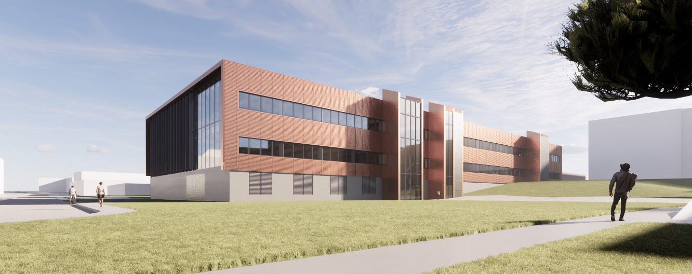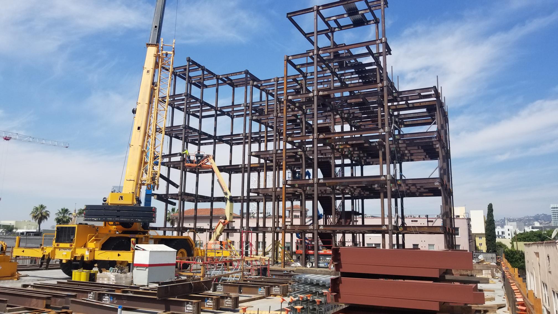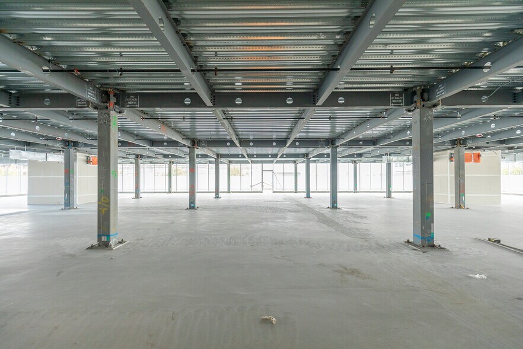Thomas Berkley Square
Project Details
| Location: | Oakland, CA |
|---|---|
| Region: | Northern California |
| Owner: | The Bedford Group |
| GC: | UPA |
| Engineer: | FBA Engineers |
| Architect: | Holt Hinshaw Architects |
| Steel Fabricator: | ConXtech Manufacturing |
| Steel Erector: | ConXtech Construction |
| ConXtech Scope: | Structural Steel, Stairs, Metal Decking, Exterior Panels |
Project Narrative
Originally designed to be framed using bearing-wall light-gauge steel studs, The Bedford Group wanted to utilize the simplicity and speed of the ConX System. The 4 story above grade parking podium was under construction when the switch to ConX was made for the residential component of the project. Architects at Holt Hinshaw embraced the flexibility of the ConX System in adding 4 stories above the parking podium and 6 stories above the added retail podium.
ConX Solutions
The urban site logistics and minimal staging area made “Just In Time” delivery of all steel and exterior wall panels a requirement. The ConX frame was erected directly from the truck to its final place in the frame.
