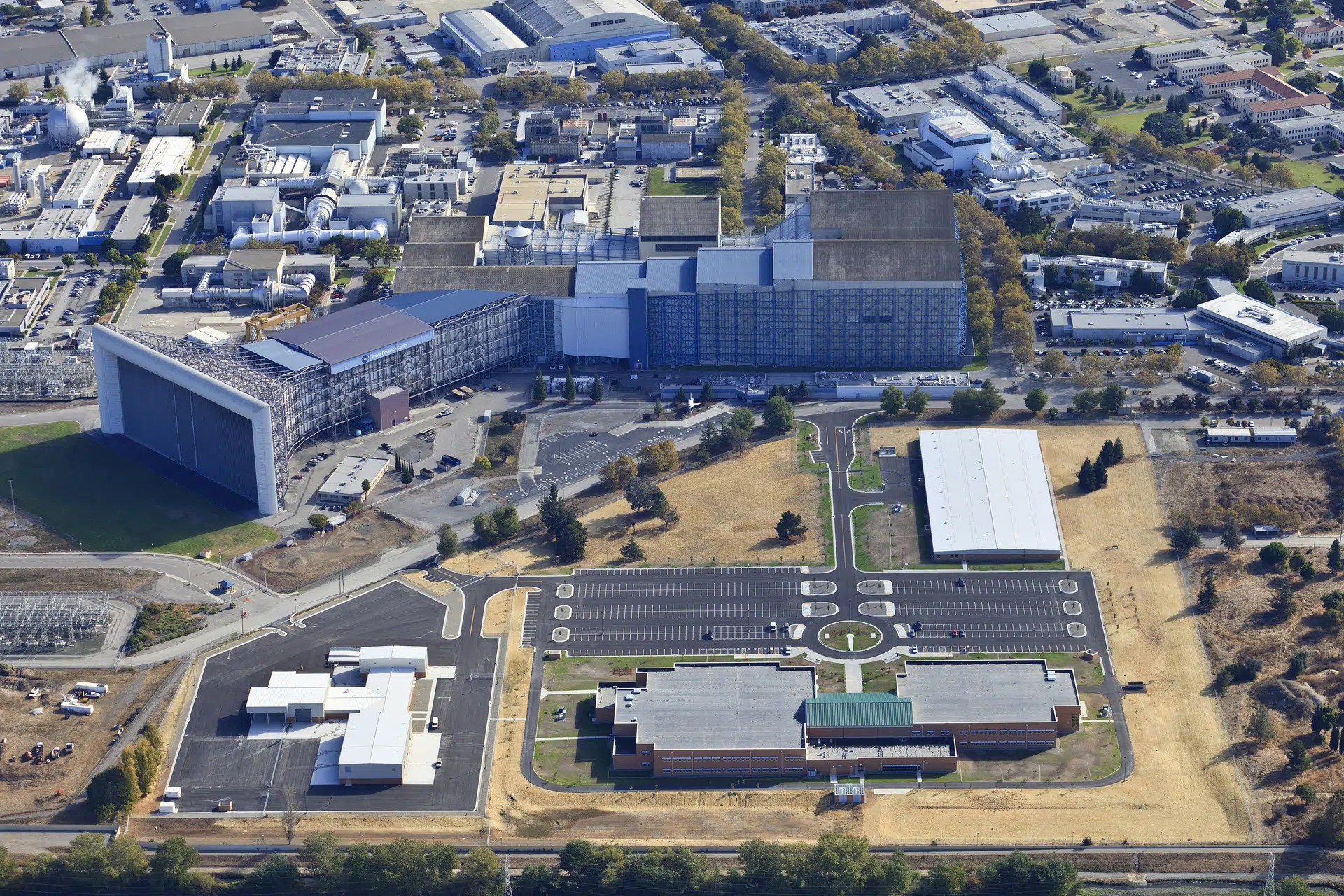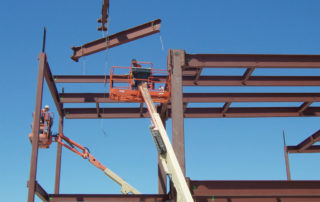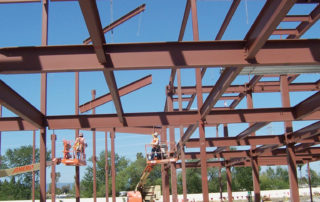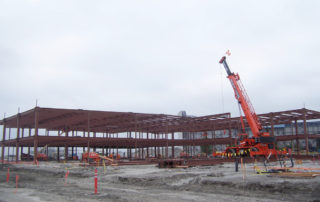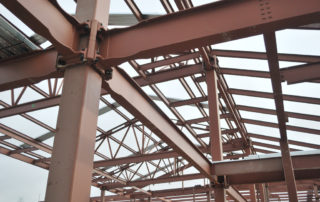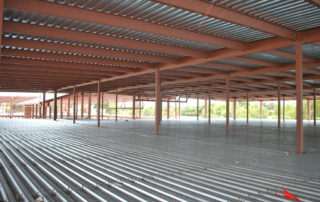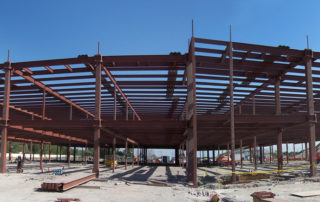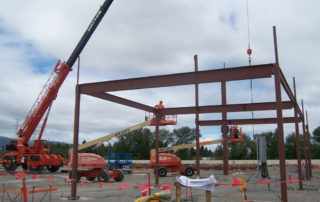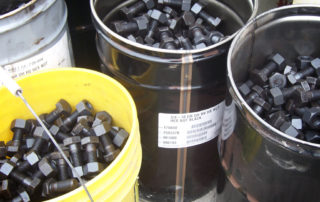Moffett Field
Project Details
| Location: | Moffett Field, CA |
|---|---|
| Owner: | US Army Corps of Engineers |
| GC: | Walbridge/Overaa, a Joint Venture |
| Engineer: | GPLA – Gregory P. Luth and Associates |
| Architect: | Barge Wagonner Sumner & Cannon |
Project Narrative
Armed Forces Reserve Center (AFRC) located at Moffett Field, CA. Upon completion, the project was LEED® certified by the U.S. Green Building Council. The 30-acre site supports regional Army Reserve units with an Armed Forces Reserve Center, a Regional Readiness Support Command headquarters and a fitness center. The 186,500 square-foot AFRC building provides areas for administration, training, physical fitness and equipment, and associated locker and shower space.
Project Challenges / Special Considerations
DoD requirements included Anti-Terrorism Force Protection (ATFP) steel design. A large conference area yielded large trusses connected to steel moment frames. Integrated the structural steel with a demanding radiused entry column design, yielding a superior finished product.
Photo Gallery
This project has a ConXL 400 chassis:
Lower & Locking™ Connection
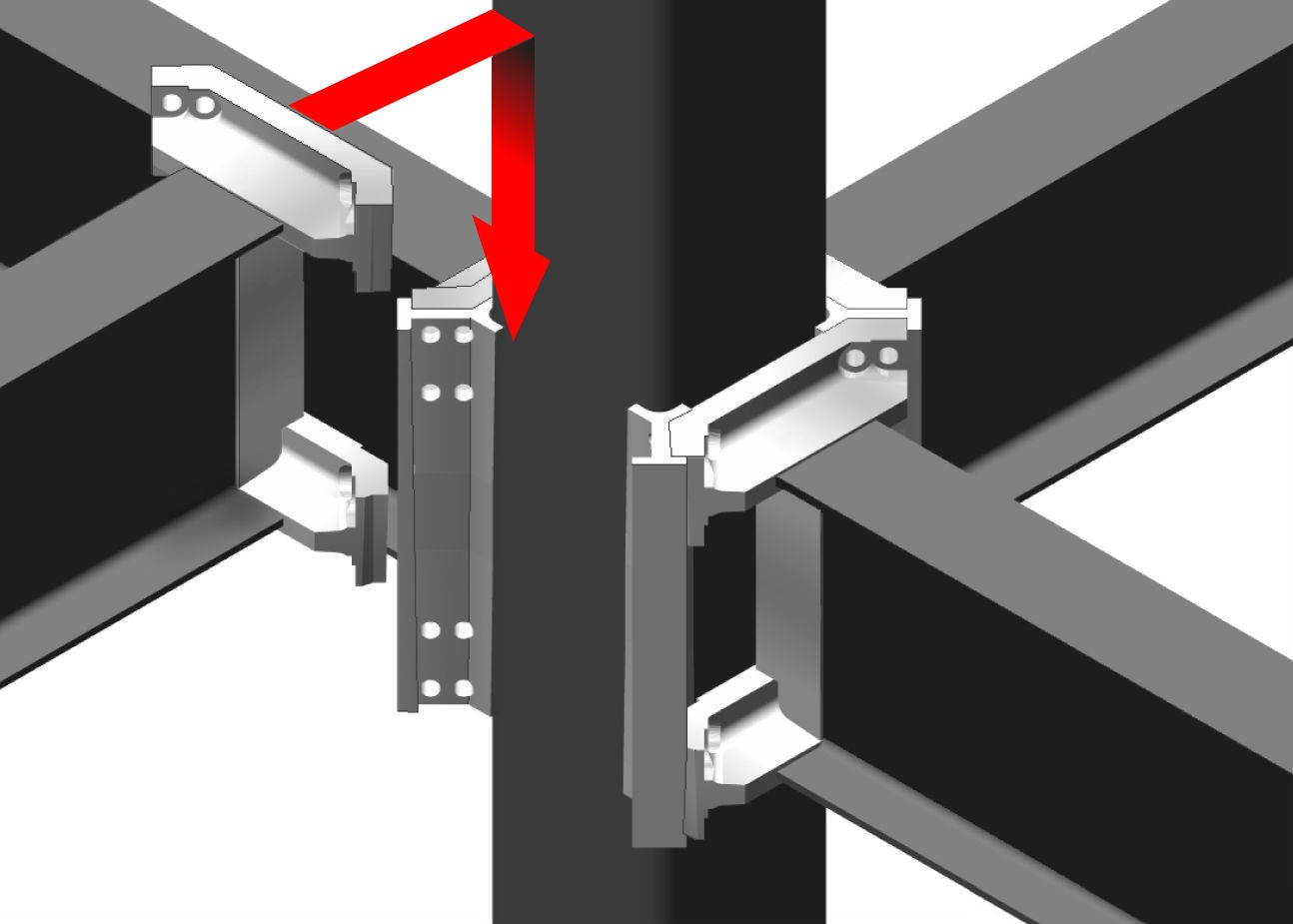
ConXL 400
Height & Assembly Speed
Design Parameters
| Column Size | 400 mm (16″ HSS or Box) |
| Beam Depth | 18″ to 30″ for SMF, deeper for OMF |
| Beam Spans | 18′ to 45’+ |
