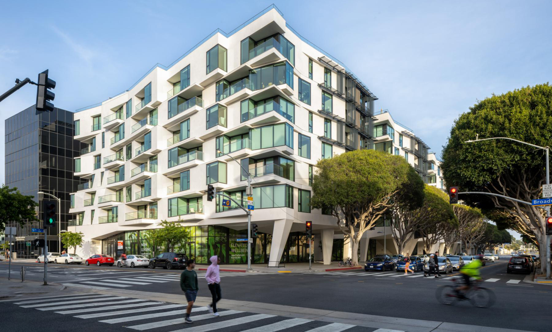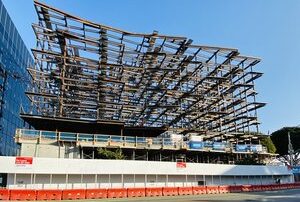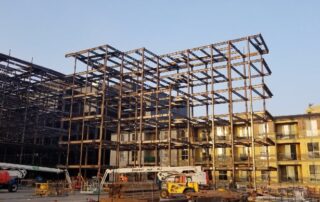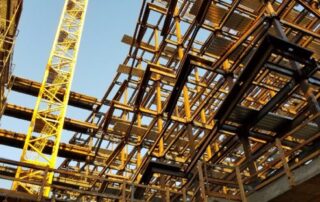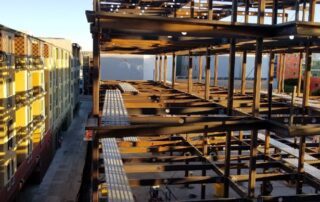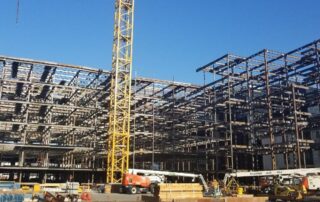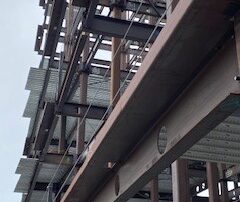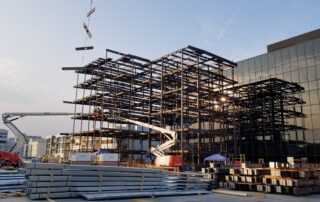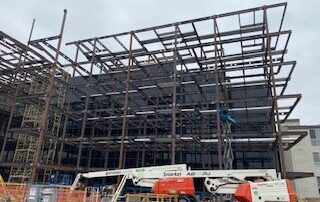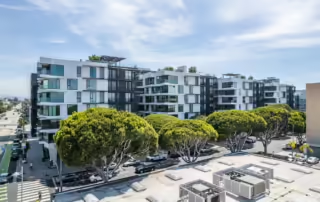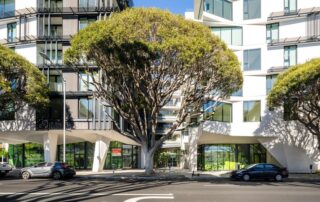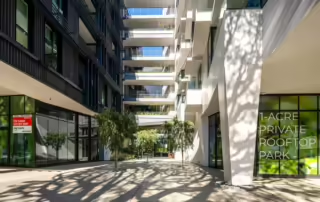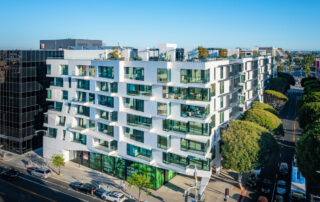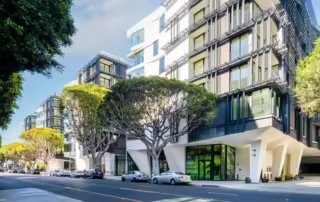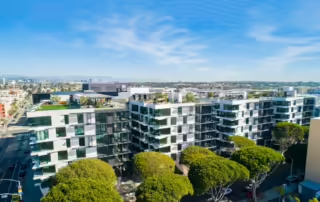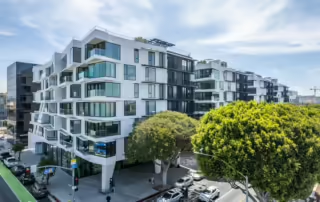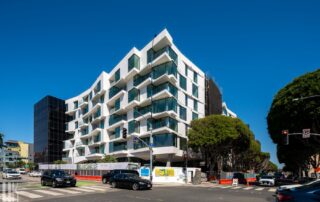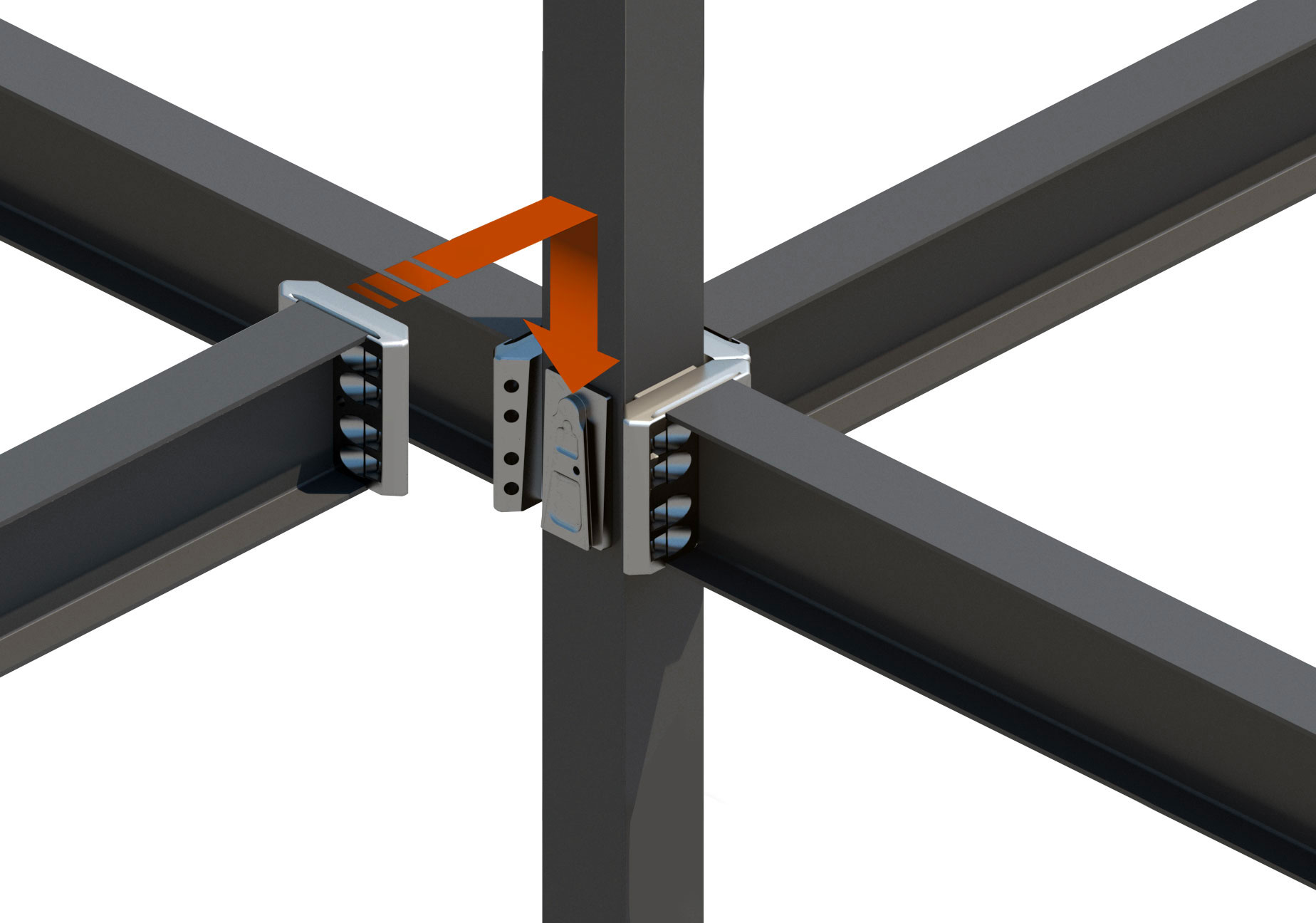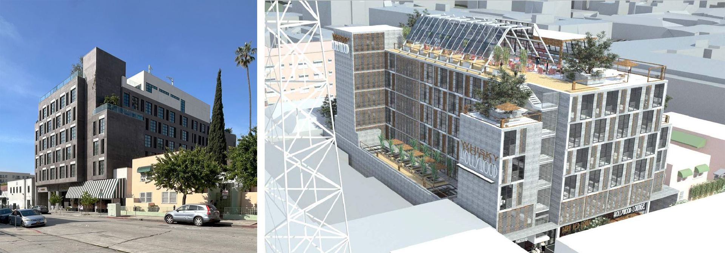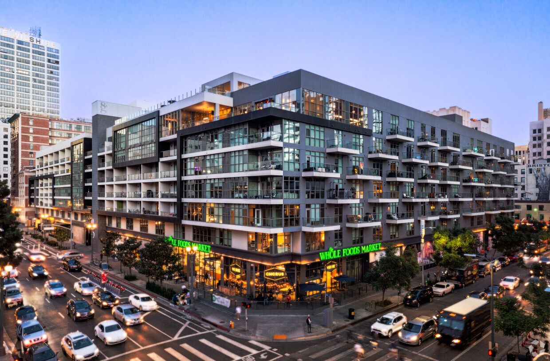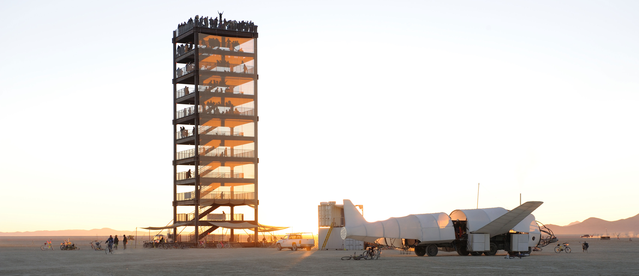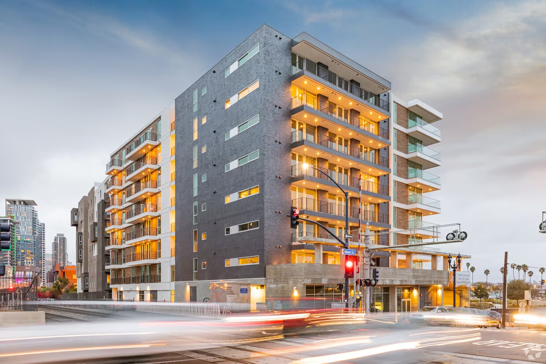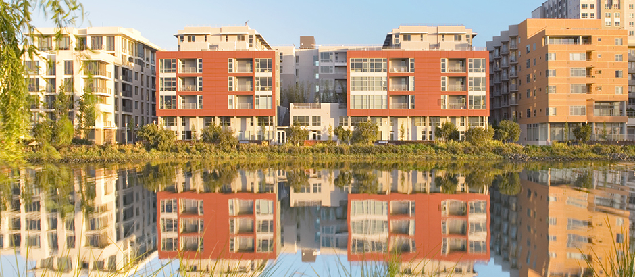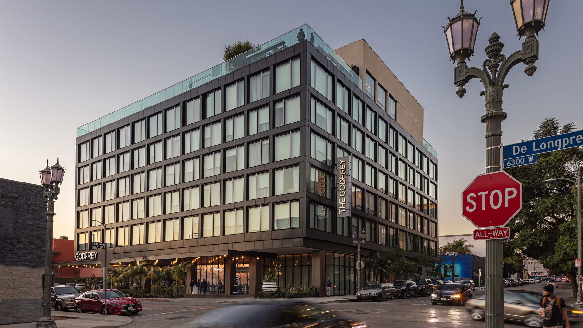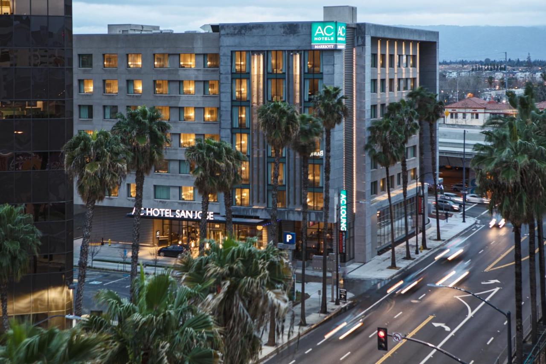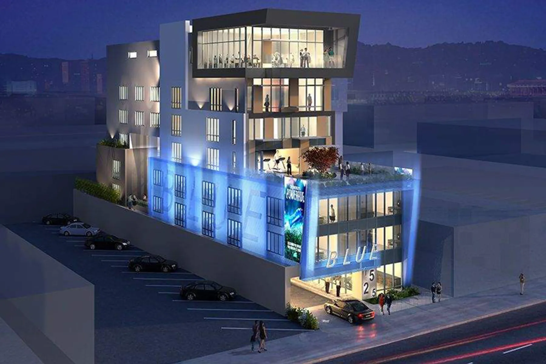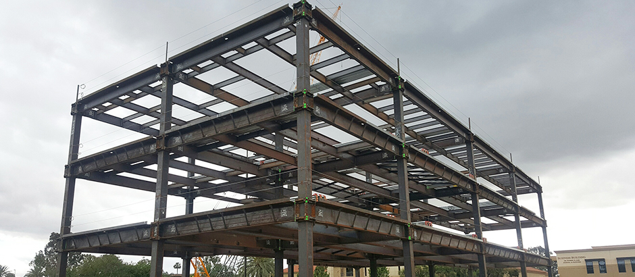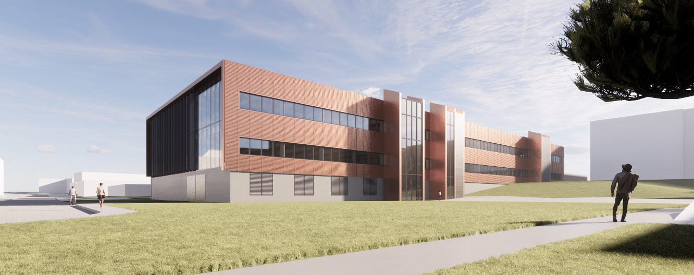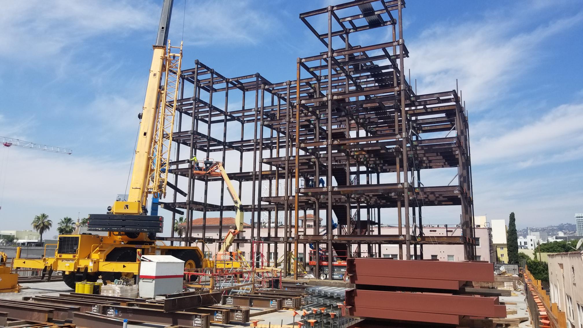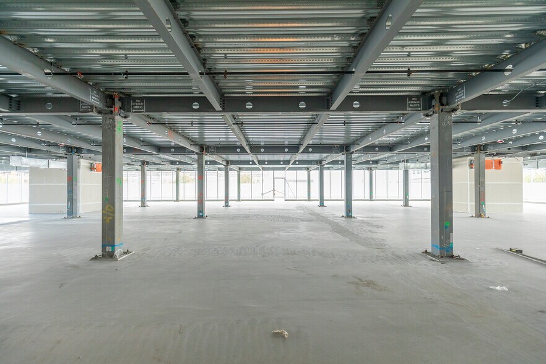500 Broadway
Project Data
| Location: | Los Angeles, CA |
|---|---|
| Region: | Southern California |
| Owner: | Witkoff |
| GC: | Pankow Builders |
| Engineer: | Nabih Youssef Associates |
| Architect: | KoningEizenberg |
| Steel Fabricator: | ConXtech Manufacturing |
| Steel Erector: | ConXtech Construction |
| ConXtech Scope: | Structural Steel, Metal Decking |
Project Narrative
249 Units, 265,000 SF Residential, 34,187 SF Retail/Restaurant, 1.0 acre rooftop park. Much of Los Angeles’ multi-unit mixed-use housing is characterized by formulaic streetwall massing. The design for this 249 unit transit-oriented development rethinks the formula by breaking the street wall to offer a more sustainable, informal, and neighborly vision.
ConX Solutions
Faceting the building envelope extended unit views and is one of two key facade treatments used in the design. It is replaced on south facing elevations by a layered assembly that provides shade as it expands a sense of distance between buildings. Our steel prefabricated moment frame reduced construction time by 3 months to cost-effectively achieve the desired modulation and flexible unit planning.
Awards + Recognition
Completed 2022, LEED Platinum
2023 AIA CC Climate Action 2022 Architect’s Newspaper Design Awards: Best in Residential: Multi-Family
2021 Southern California Development Forum: Unbuilt Award
2014 Westside Urban Forum Design Award
2014 World Architecture Festival Shortlist, Future Projects
