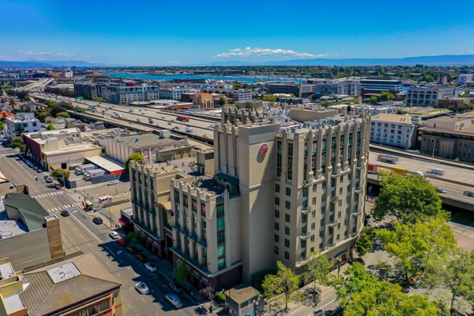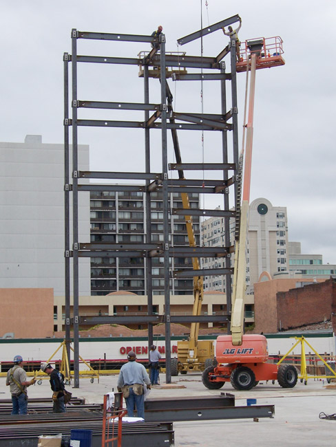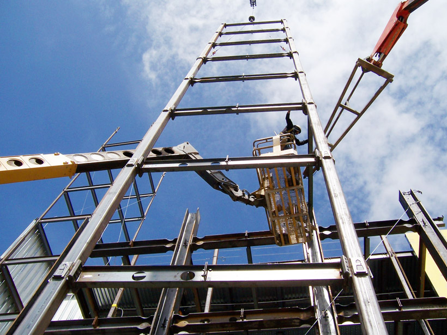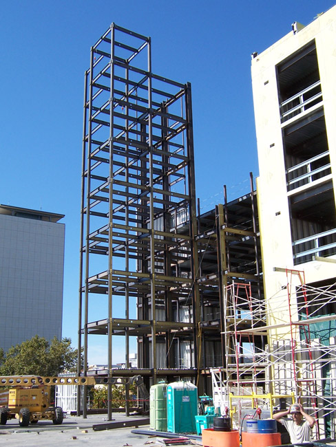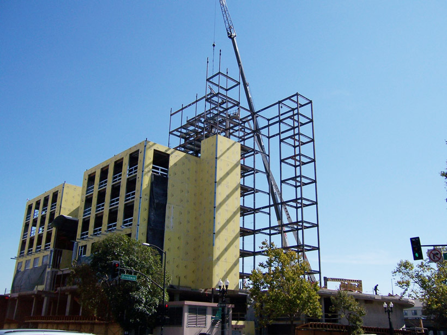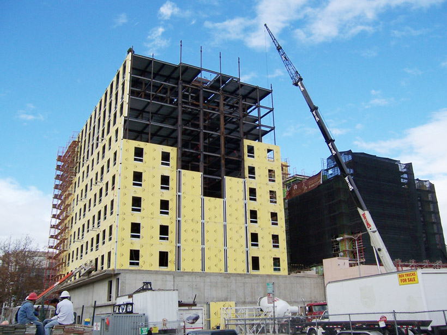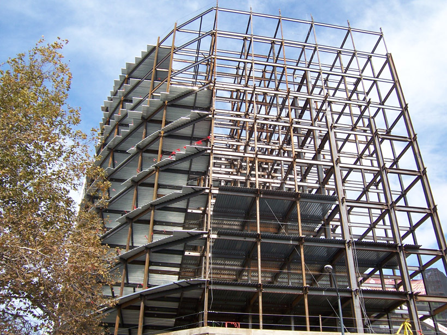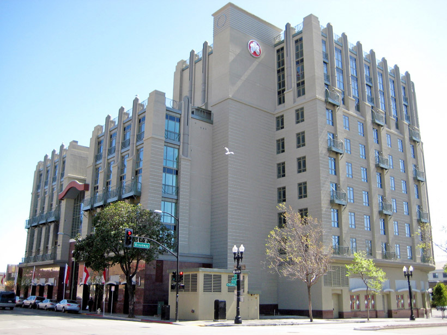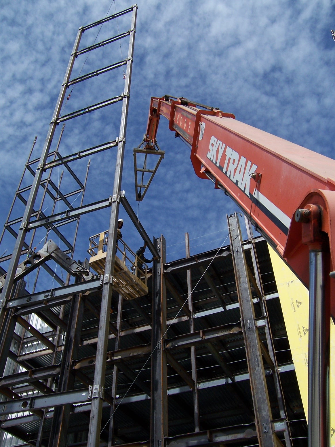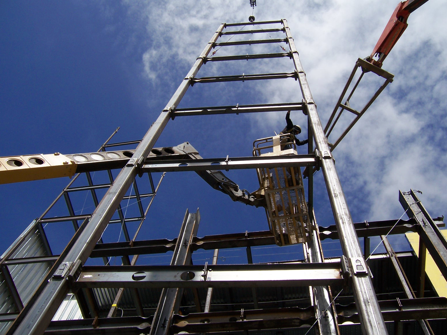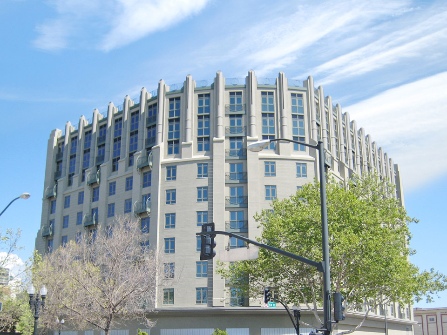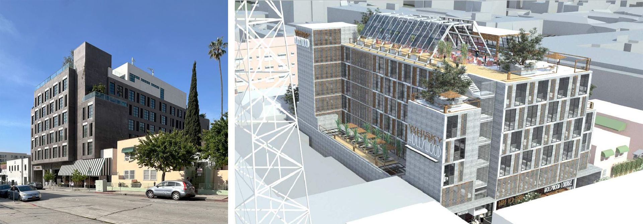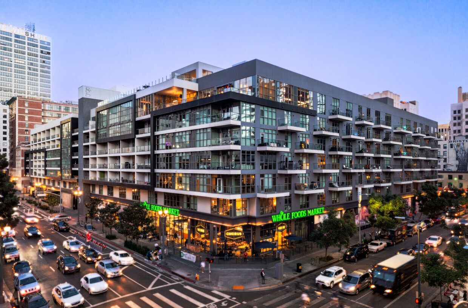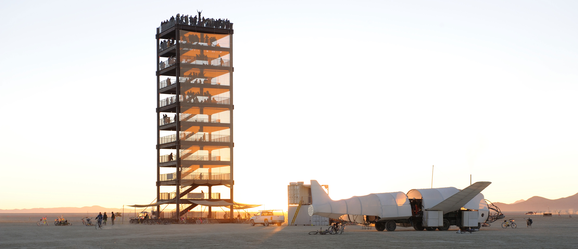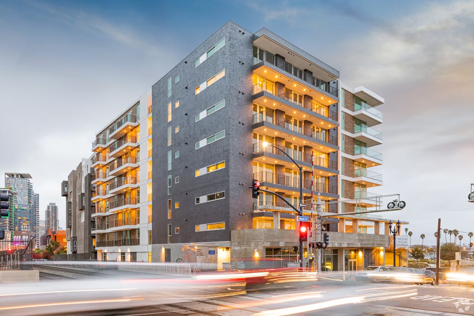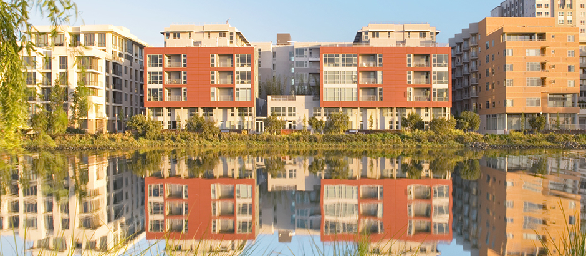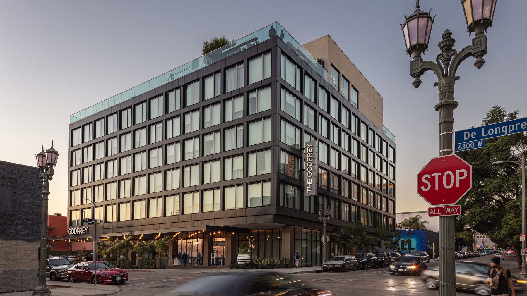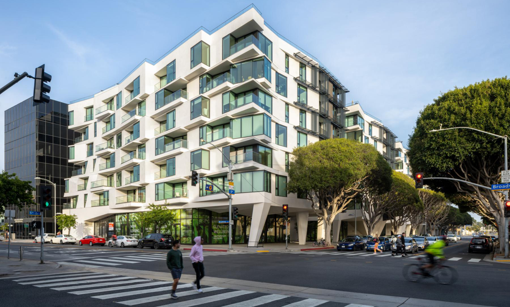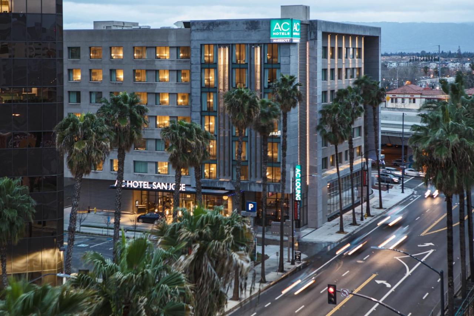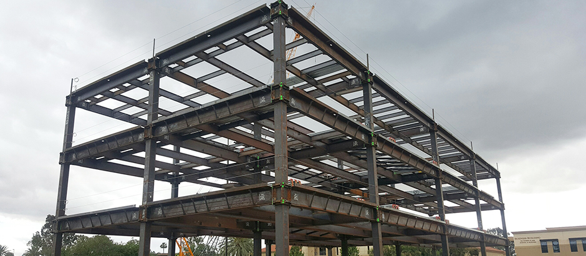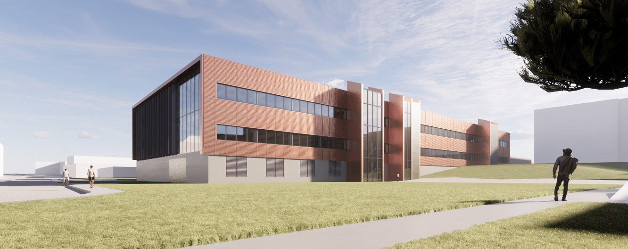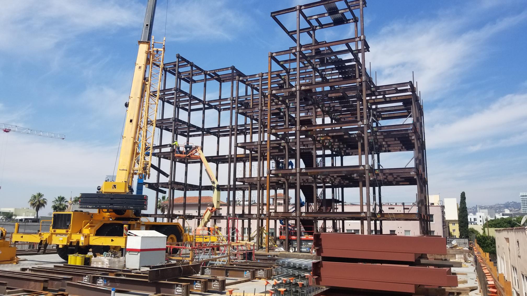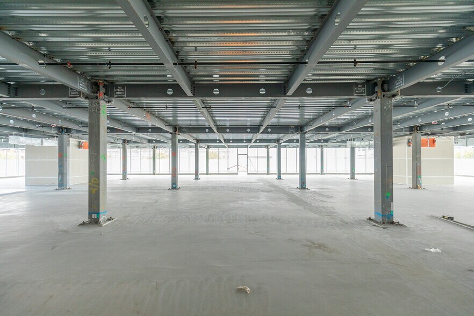8 Orchids
Project Details
0
square feet
0
days to erect
| Location: | Oakland, CA |
|---|---|
| Region: | Northern California |
| Owner: | Bay Rock |
| GC: | JR Roberts |
| Engineer: | FBA Engineers |
| Architect: | HDO Architects |
| Steel Fabricator: | ConXtech Manufacturing |
| Steel Erector: | ConXtech Construction |
| ConXtech Scope: | Structural Steel, Metal Decking, Stairs, Exterior Panels |
Project Narrative
This nine-story ConXR structure atop a 3-story concrete podium offers over 200,000 ft2 of residential space. Common areas include a 20-foot high entry lobby, community room, courtyards and rooftop garden. The rounded building front was designed to accommodate an existing freeway off-ramp and surrounding streets. Street level retail areas complete this innovative building located in historic Chinatown in downtown Oakland, CA.
The ConXR System was able to easily accommodate the architectural features of this unique, art-deco style building.
