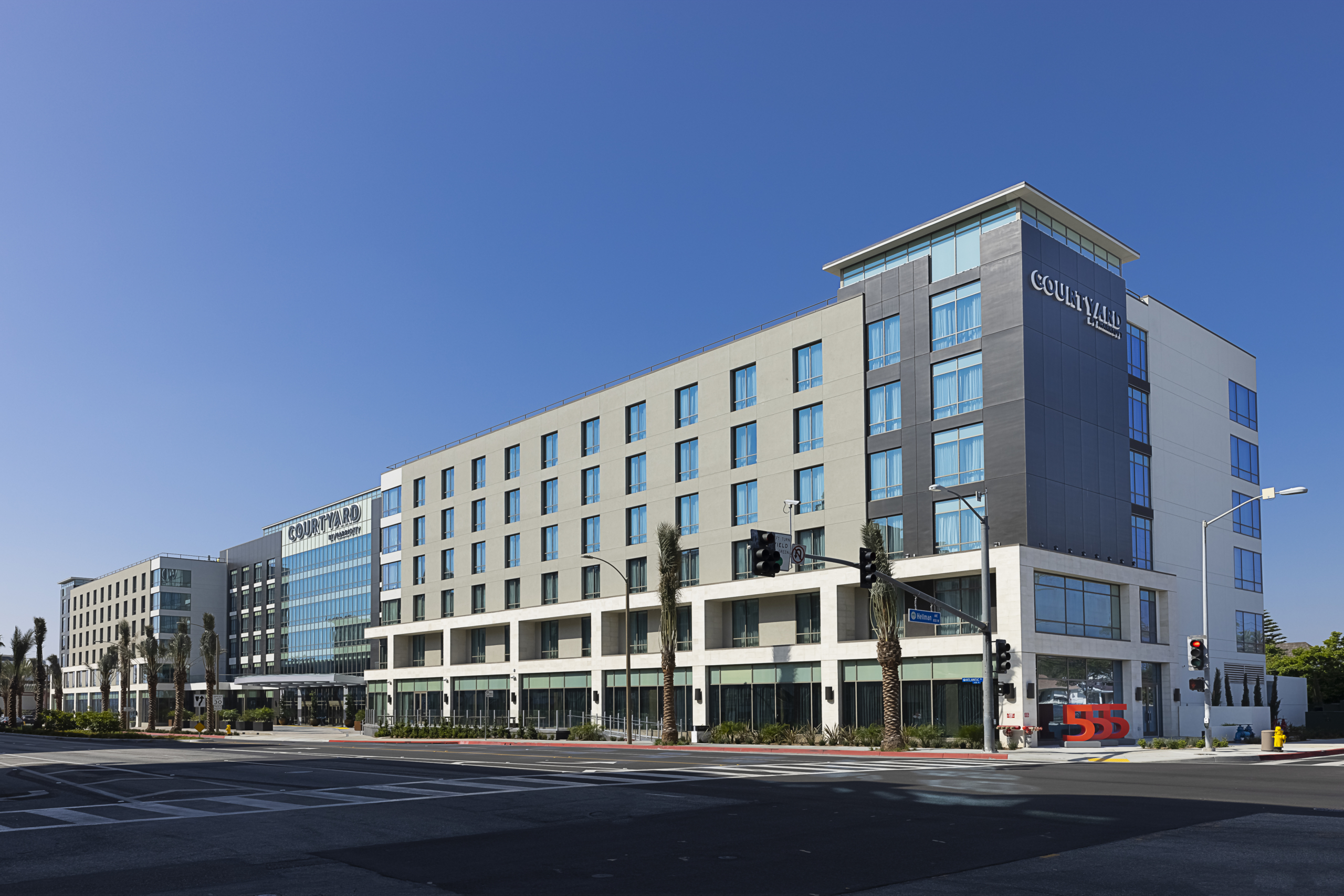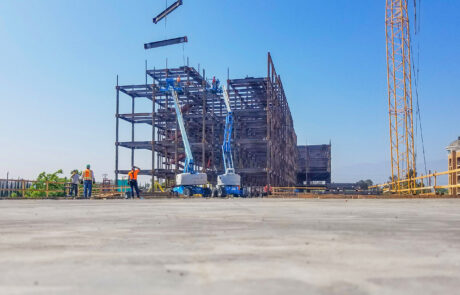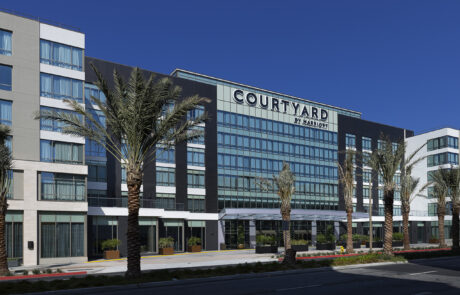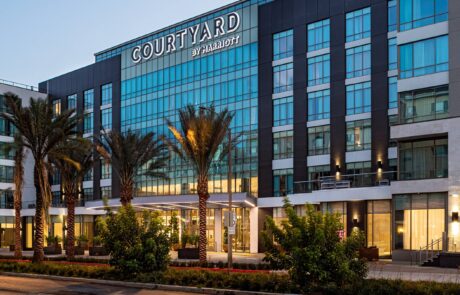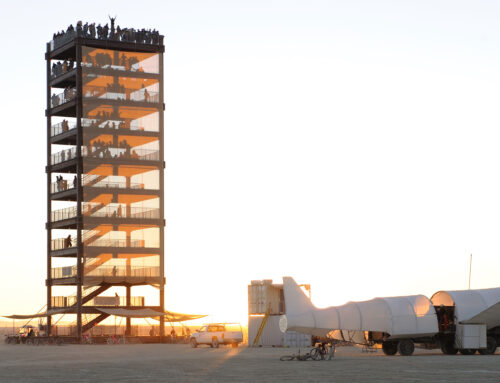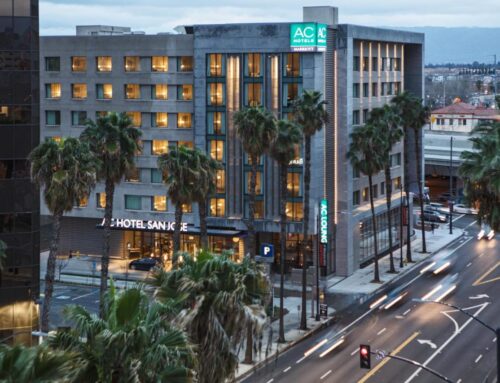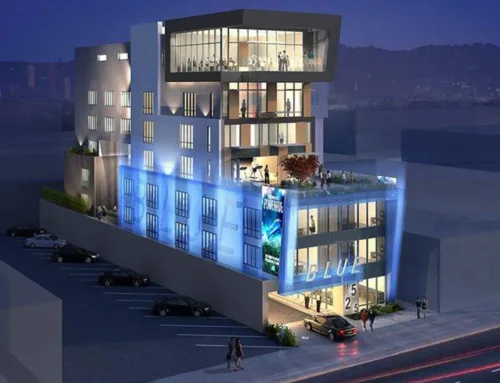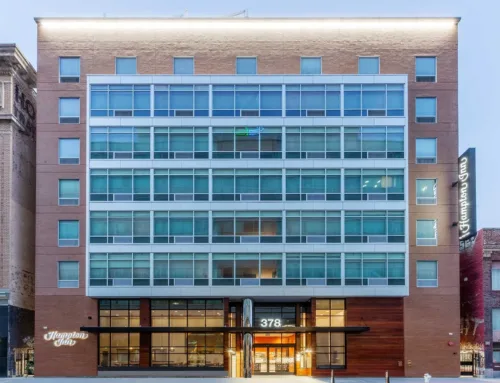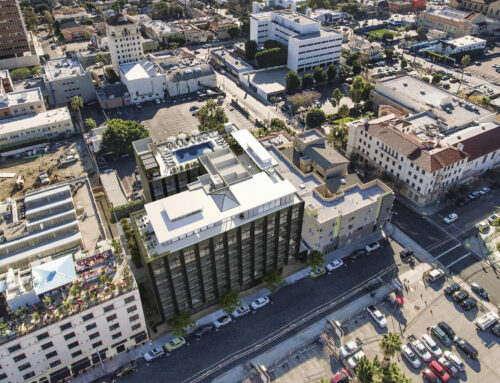AC Marriott Hotel
Project Narrative
The AC Marriott Hotel is a seven-story, 210 room hotel comprising 79,500 square feet. Located in downtown San Jose, it is the first AC Hotel by Marriott in California. This “design-forward” boutique chain features a contemporary, simple, yet elegant European-style design. The project will achieve LEED Gold through several energy saving technologies including light harvesting, architectural louver sunshades, onsite fuel cell power generation, and variable refrigerant flow cooling and heating with smart controls in every room.
ConX Solutions
ConXtech was an ideal solution for the unique geometry of this structure, which includes an interior courtyard for the pool. The building also showcases several distinctive architectural features including parapet walls and roof eyebrows, both of which fully utilize integrated ConX framing.
This project has a ConXR™ 200 chassis:
Lower & Locking™ Connection
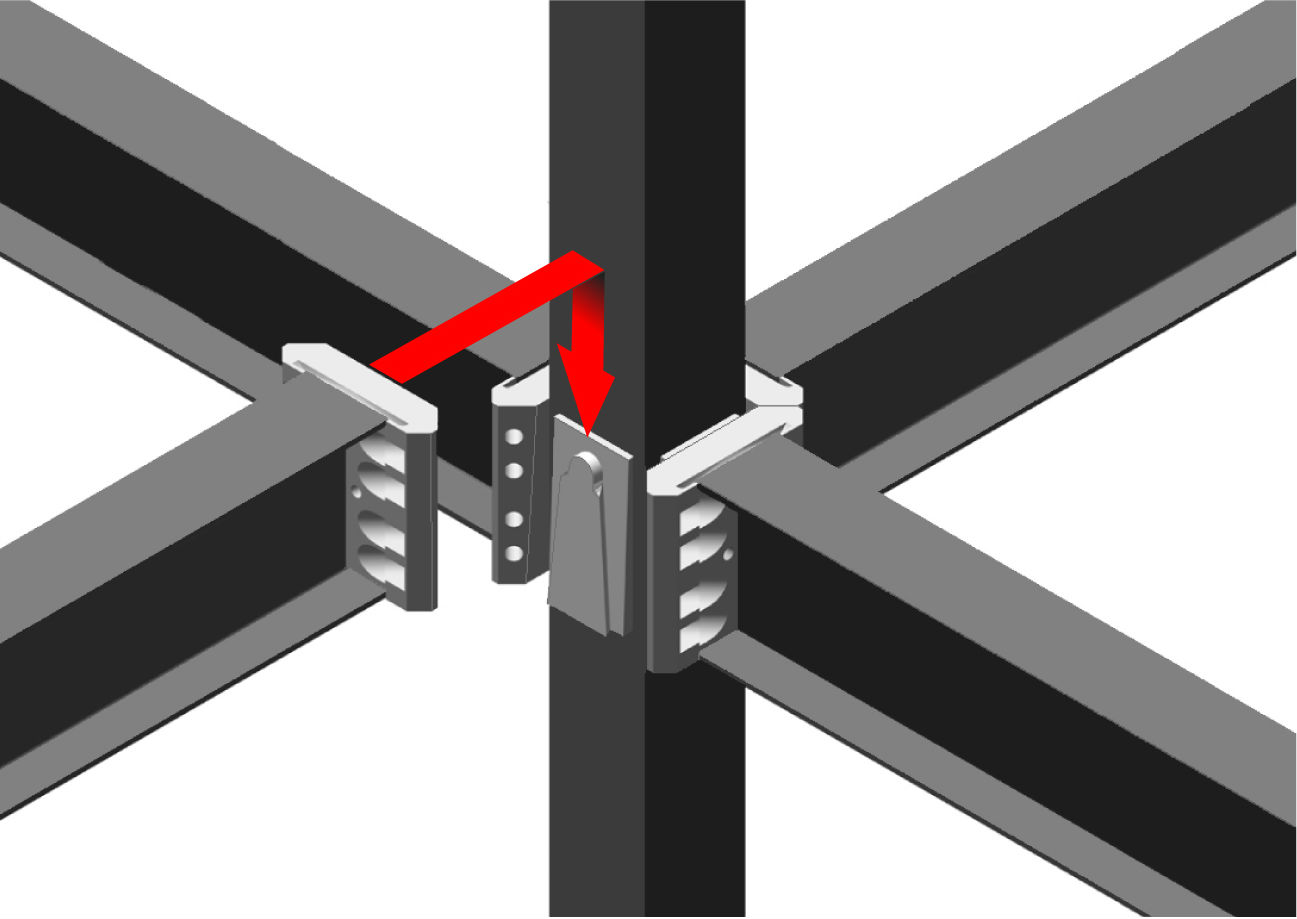
ConXR 200
Height & Assembly Speed
Design Parameters
| Column Size | 200 mm (8″ HSS) |
| Beam Depth | 12″ (variable weight) |
| Beam Spans | 8′ to 20′ |
