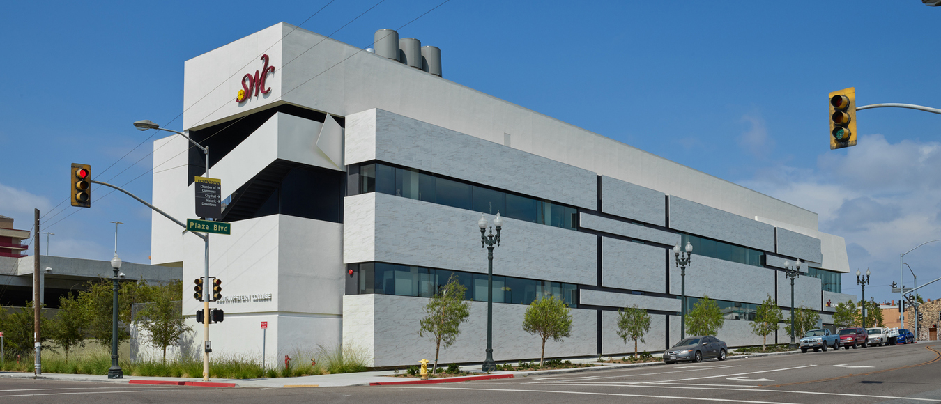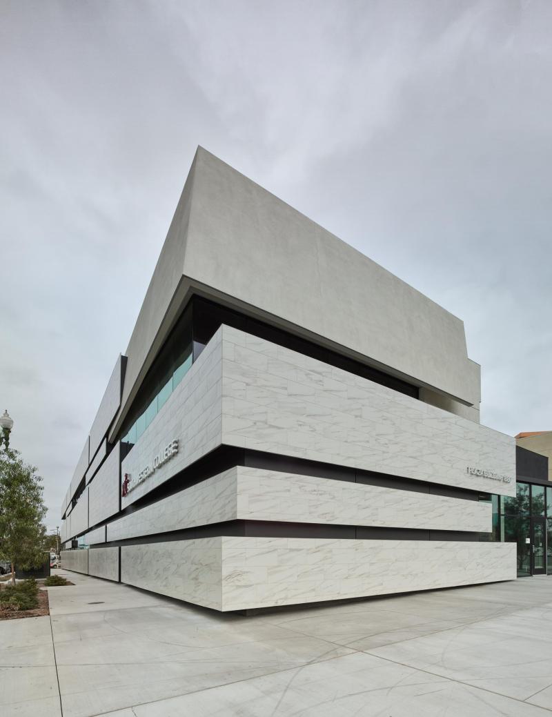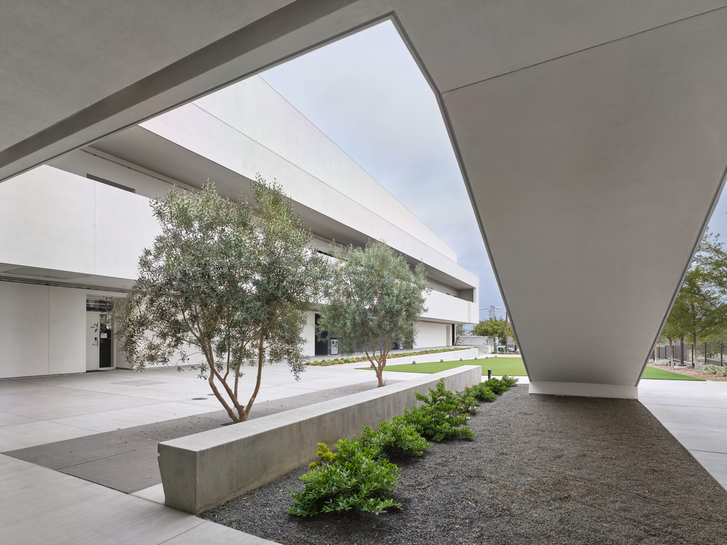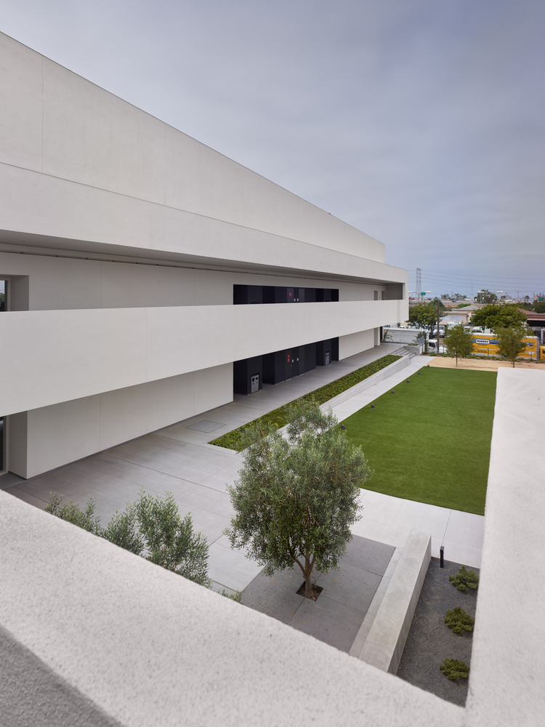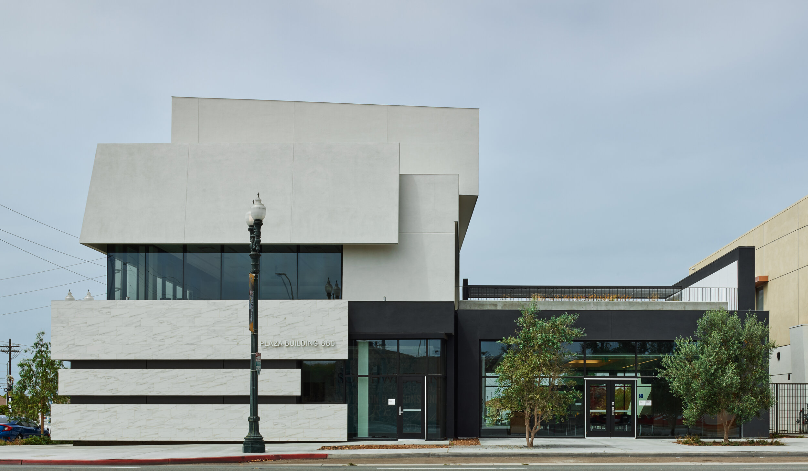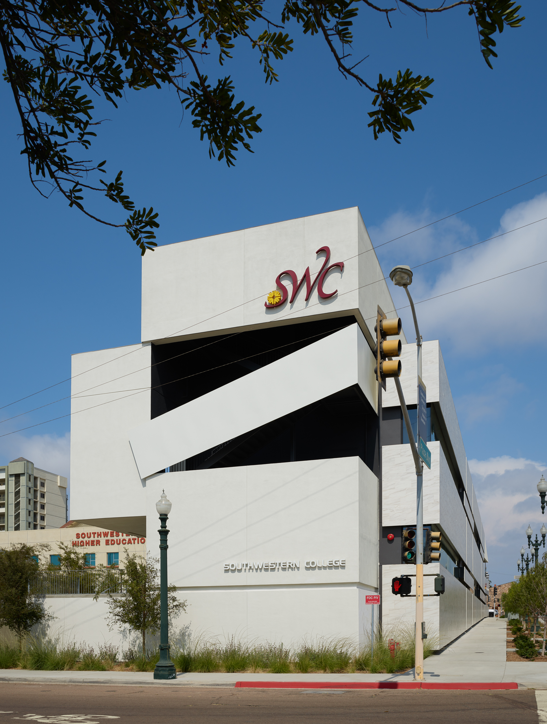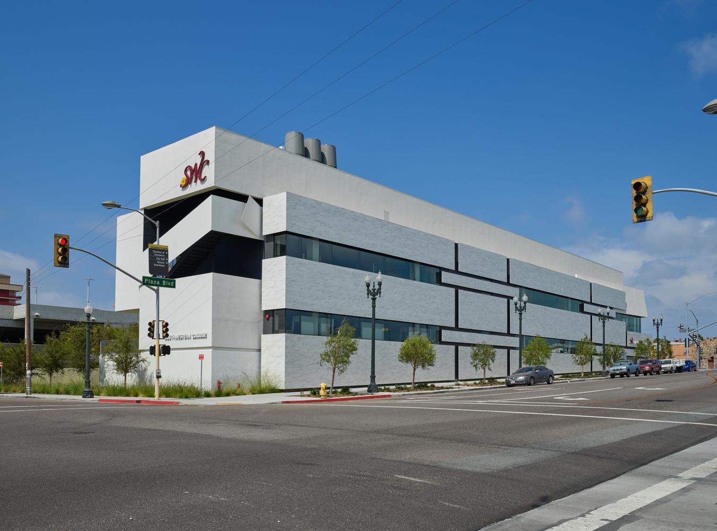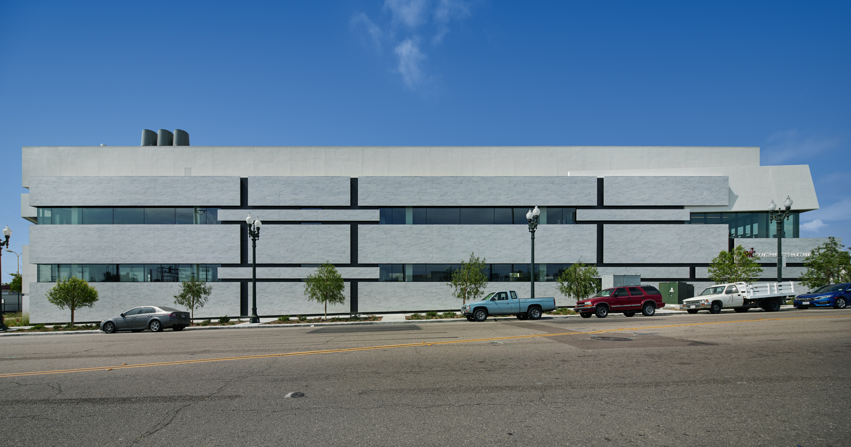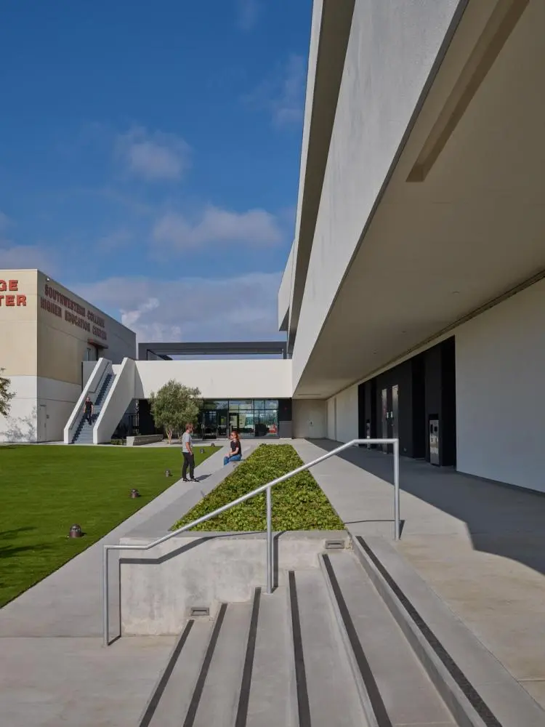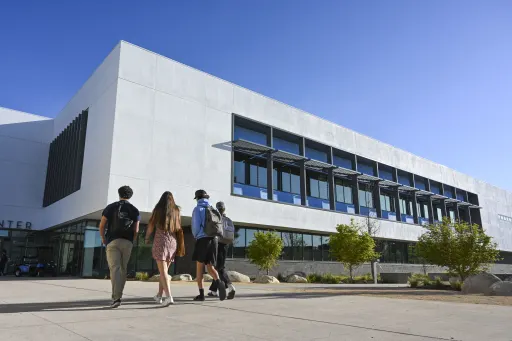Southwestern College HEC
Project Details
| Location: | National City, CA |
|---|---|
| Owner: | Southwestern College |
| GC: | Sundt Construction |
| Engineer: | TTG |
| Architect: | Johnson Favaro |
Project Narrative
This 2-story, 22,400 ft2 educational building on Southwestern College’s National City, CA campus features classrooms, a lecture hall, four laboratories and a medical clinic. This added classroom space will enable students focusing on the Sciences to take courses at the National City campus, instead of having to travel to the Chula Vista campus. Students will gain practical, hands-on experience working at the on-site clinic.
The ConXL 400 System was easily integrated into this architecturally unique, DSA-approved project which featured cantilevered walkways and numerous elevation changes in the structural steel.
Image credit: Southwestern College / Johnson & Favaro
ConXL 400 is ideal for educational buildings, data centers, commercial office, retail and many other applications. Contact info@conxtech.com to learn more.
This project has a ConXL 400 chassis:
Lower & Locking™ Connection
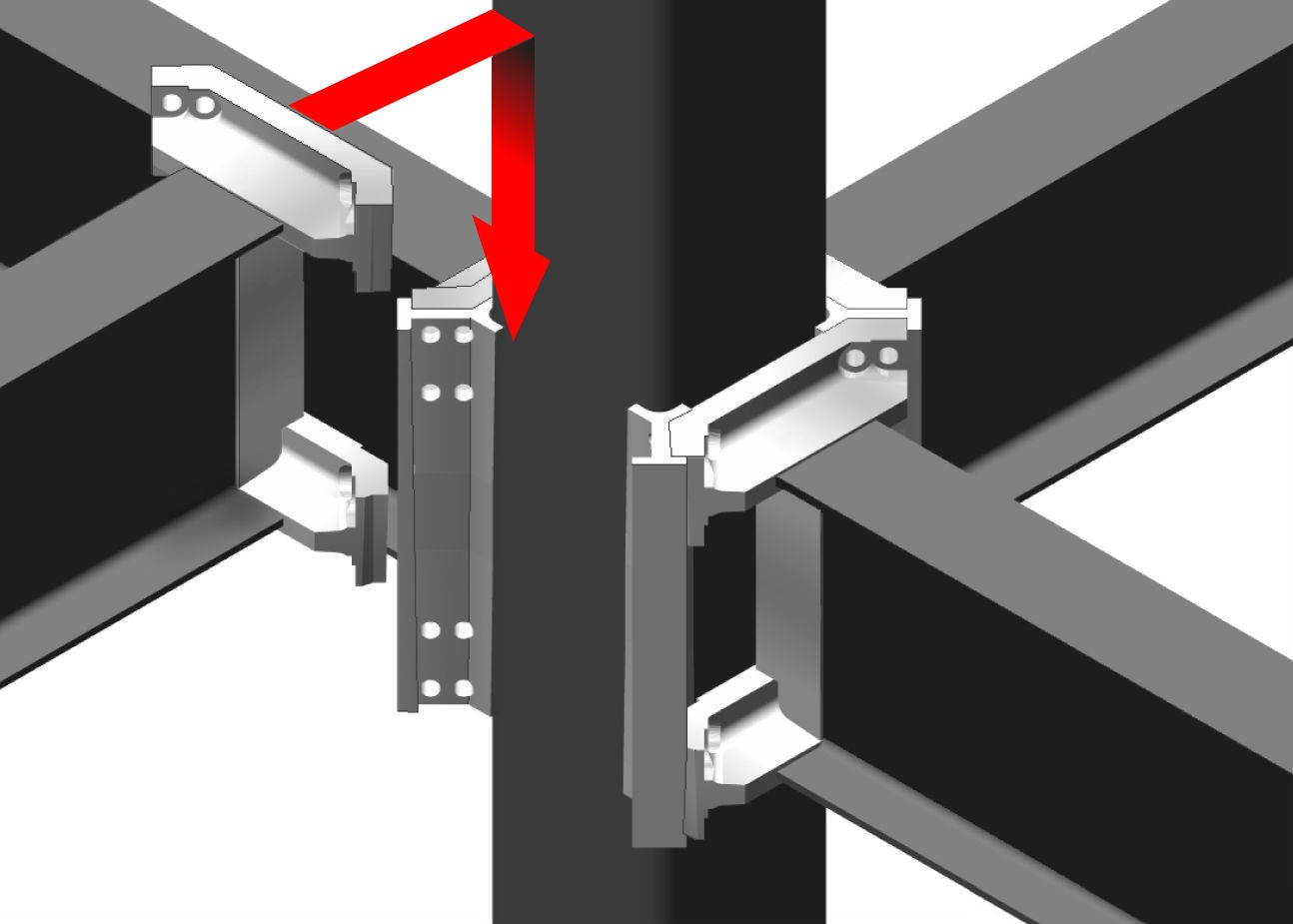
ConXL 400
Height & Assembly Speed
Design Parameters
| Column Size | 400 mm (16″ HSS or Box) |
| Beam Depth | 18″ to 30″ for SMF, deeper for OMF |
| Beam Spans | 18′ to 45’+ |
