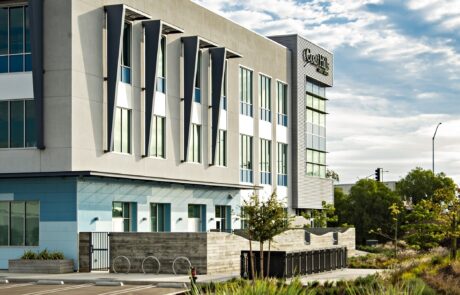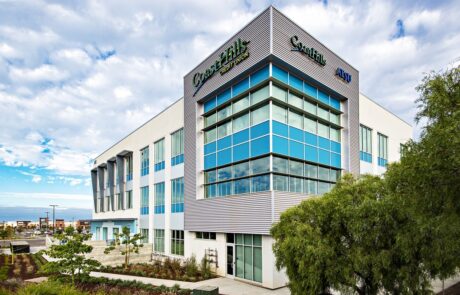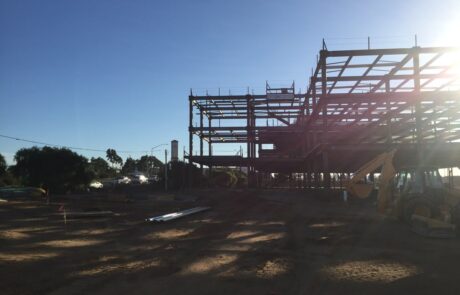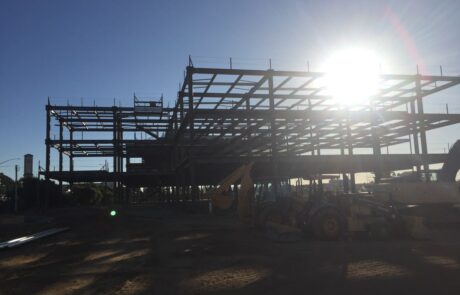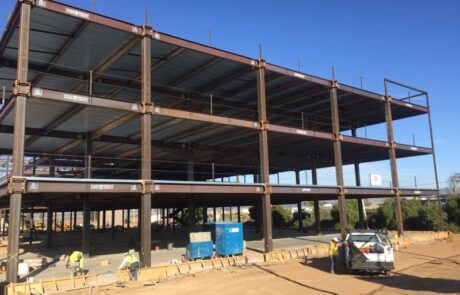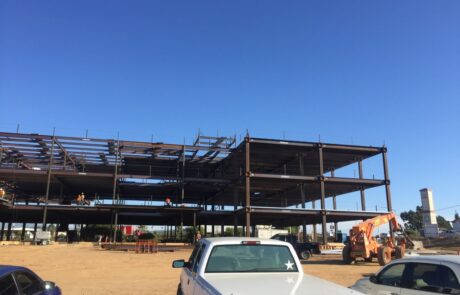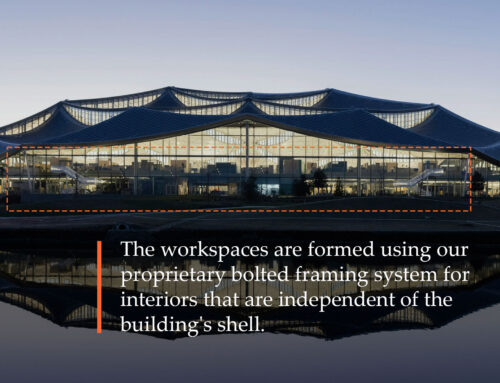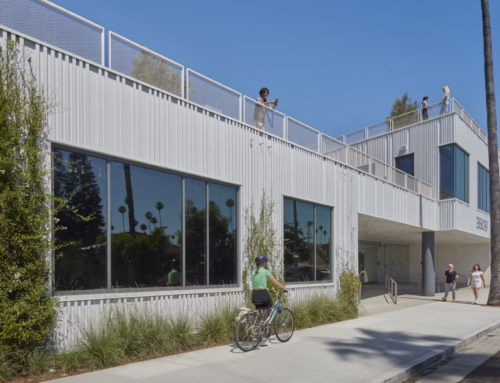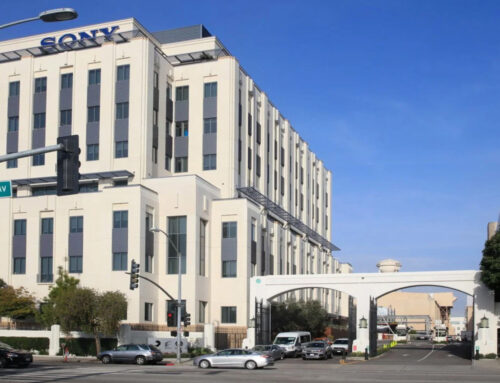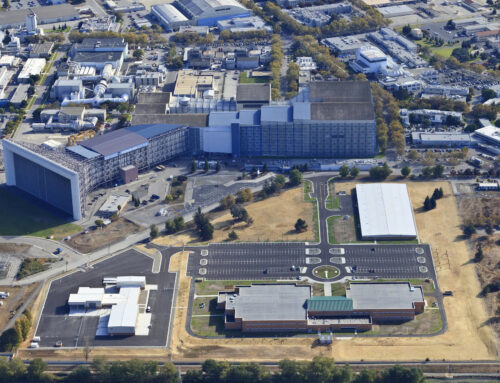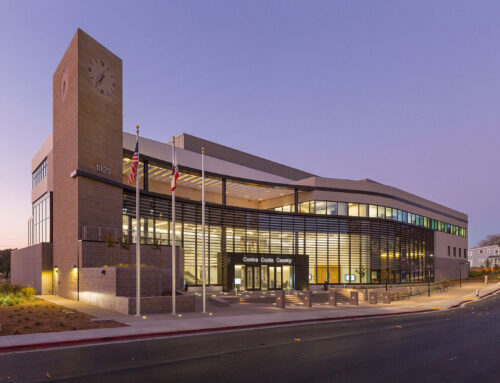Project Details
| Location: | Santa Maria, CA |
|---|---|
| Owner: | CoastHills Credit Union |
| GC: | Specialty Construction |
| Engineer: | John A. Martin & Associates |
| Architect: | Arris Studio Architects |
Project Narrative
This 102,000 ft², three-story commercial office will be the new CoastHills Credit Union Headquarters in Santa Maria, CA, the heart of California’s Central Coast. The design includes a new branch location, corporate office space and a 300-seat auditorium and meeting space. This building is designed to meet LEED Silver certification standards.
The long, brace-free spans afforded by the ConXL 400 System gave ample space for the tall ceilings and large, voluminous space in the first-floor auditorium. Additionally, the ConXL 400 columns provide an ideal structural solution for a unique feature: three-lanes of drive-thru ATMs, tucked neatly under the side of the building.
This project has a ConXL 400 chassis:
Lower & Locking™ Connection
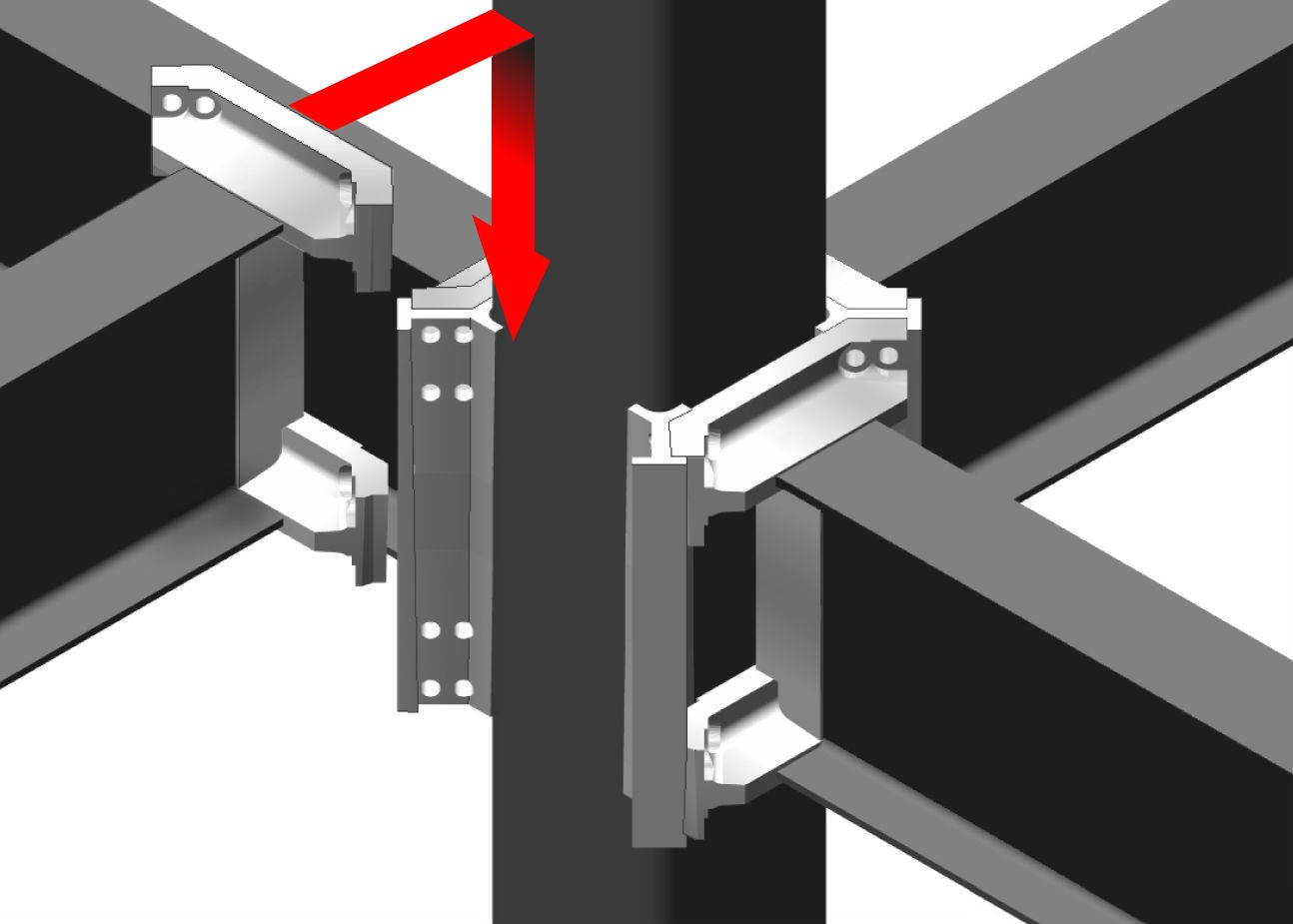
ConXL 400
Height & Assembly Speed
Design Parameters
| Column Size | 400 mm (16″ HSS or Box) |
| Beam Depth | 18″ to 30″ for SMF, deeper for OMF |
| Beam Spans | 18′ to 45’+ |
