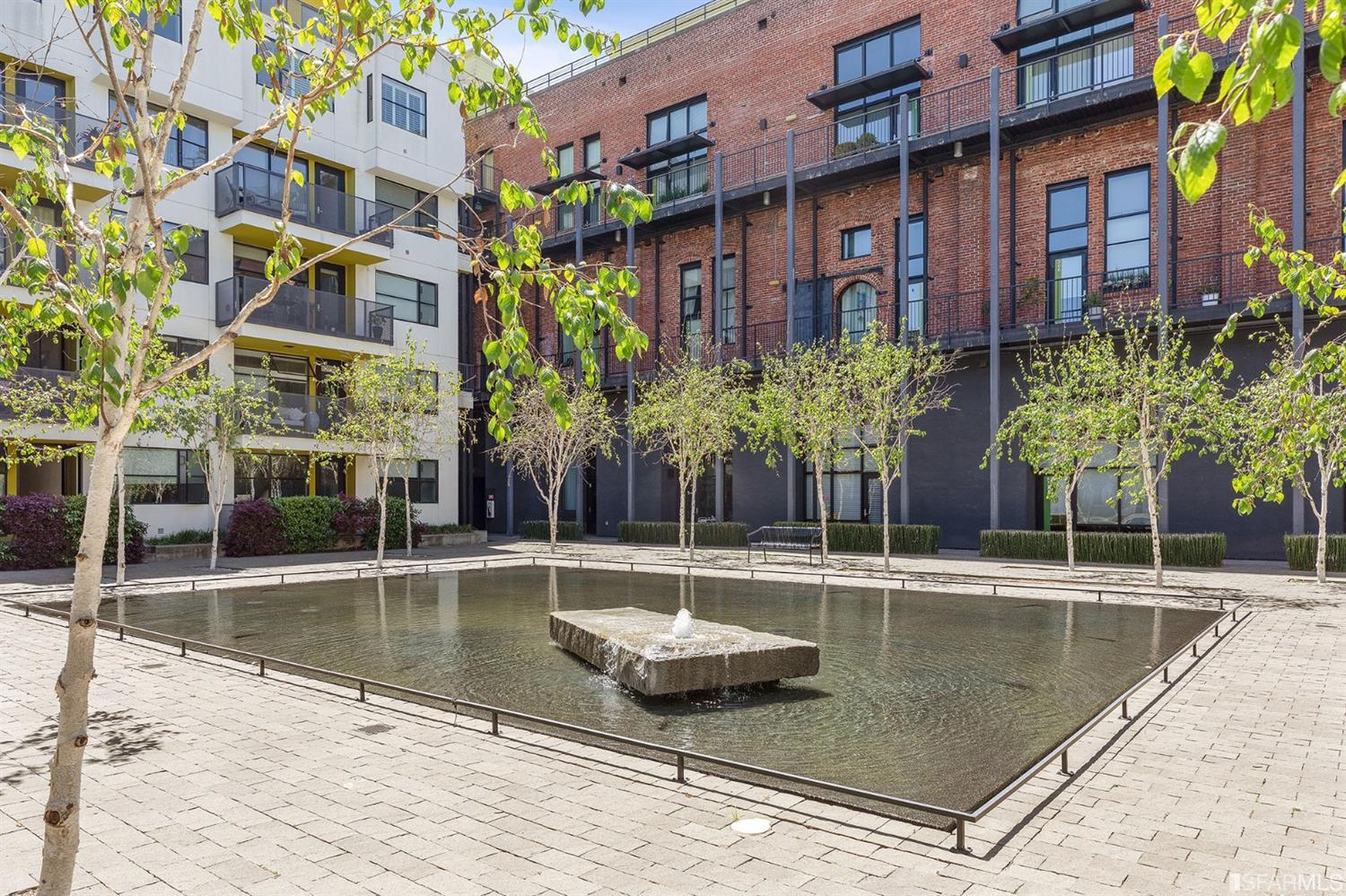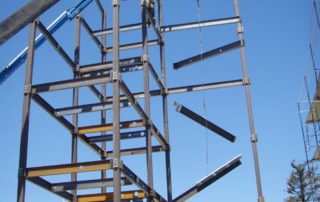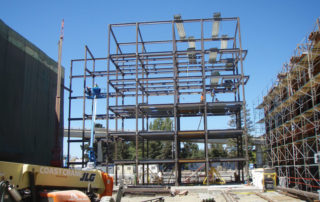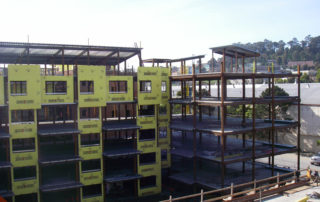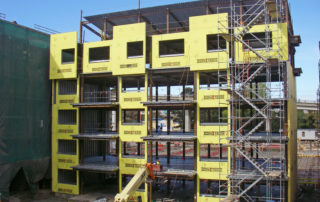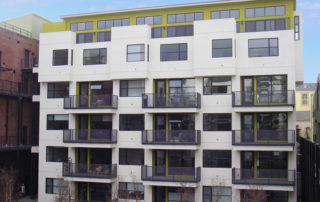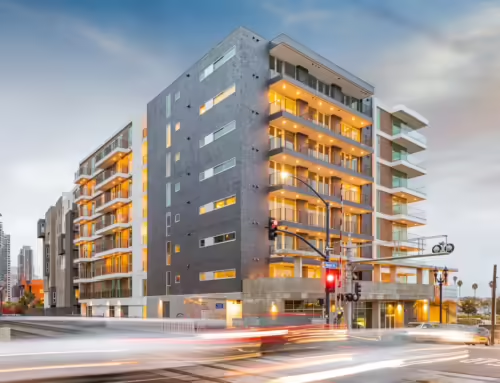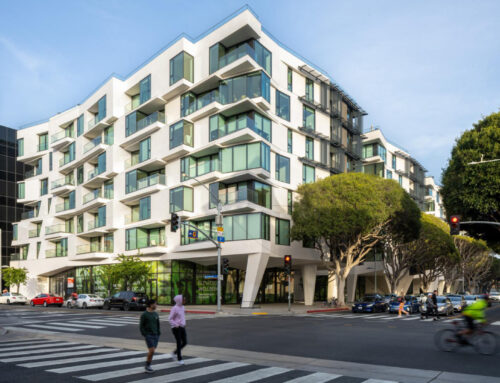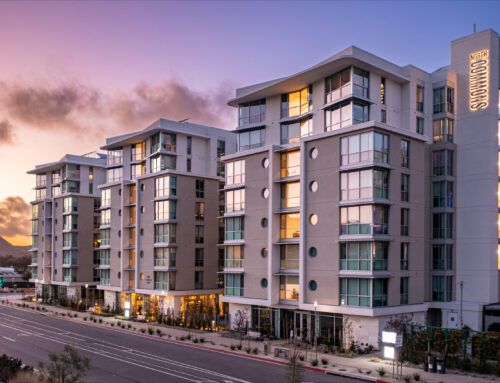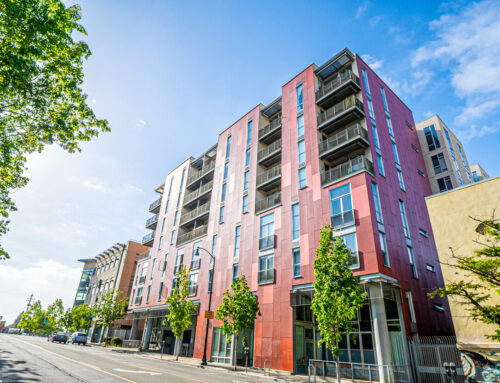Esprit Park
Project Details
| Location: | San Francisco, CA |
|---|---|
| Owner: | Build Inc. |
| GC: | Ross Construction |
| Architect: | Jon Worden Architects |
Project Narrative
Esprit Park is a 162,122 ft2 luxury condominium project located in the heart of the historic Dog Patch district of San Francisco, CA. Taking full advantage of the existing ornate brick building and timber framing that once served as a winery and adding four new 6 story steel buildings, this project offers 142 condominiums and four commercial units, including a restaurant.
ConX Solutions
ConX framing was integrated with masonry construction. The architect utilized the flexibility of the ConX system to create multilevel transitions from existing to new construction, reducing the need for additional core building components such as elevators and exit stairs.
Project Gallery
This project has a ConXR™ 200 chassis:
Lower & Locking™ Connection
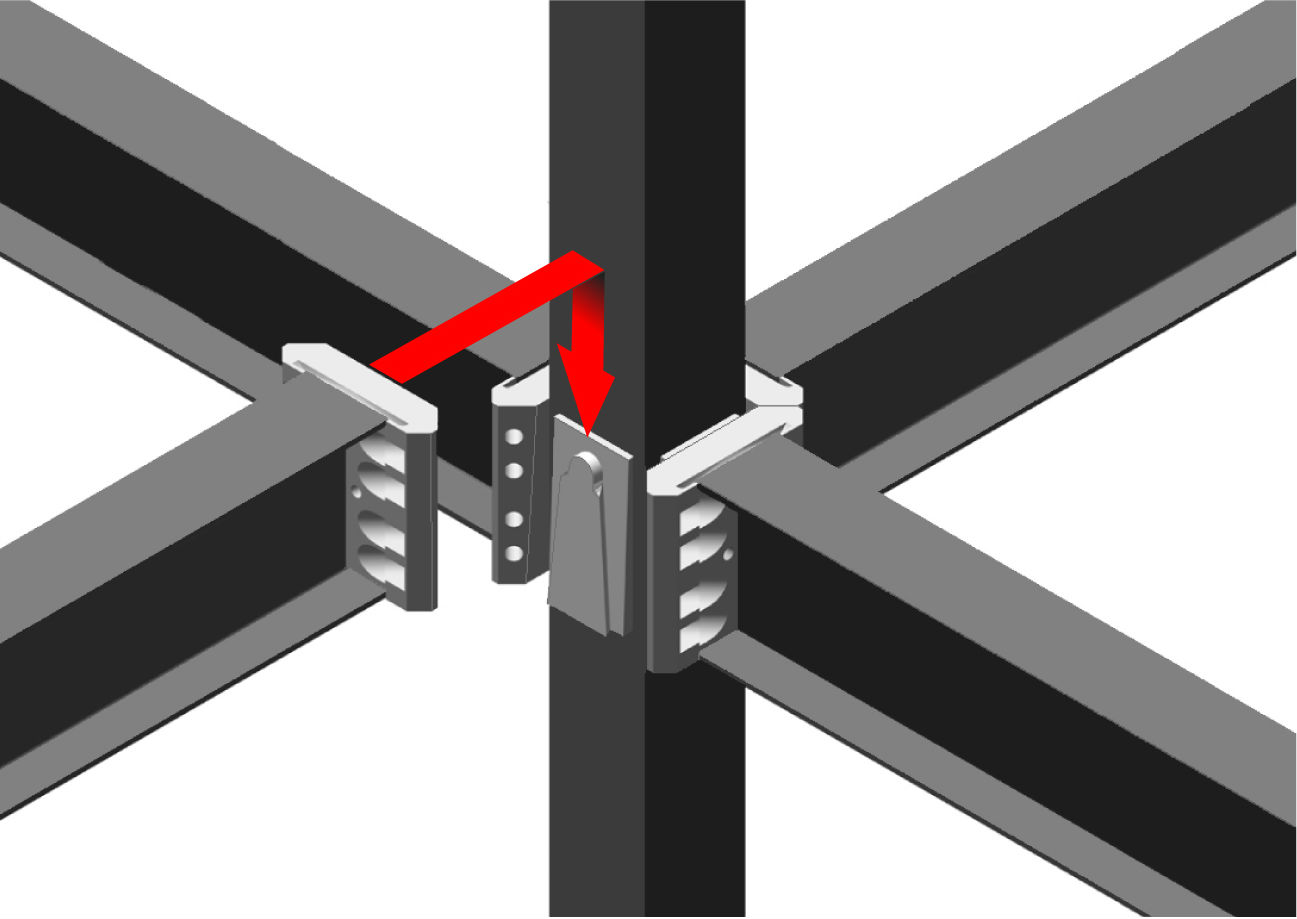
ConXR 200
Height & Assembly Speed
Design Parameters
| Column Size | 200 mm (8″ HSS) |
| Beam Depth | 12″ (variable weight) |
| Beam Spans | 8′ to 20′ |
