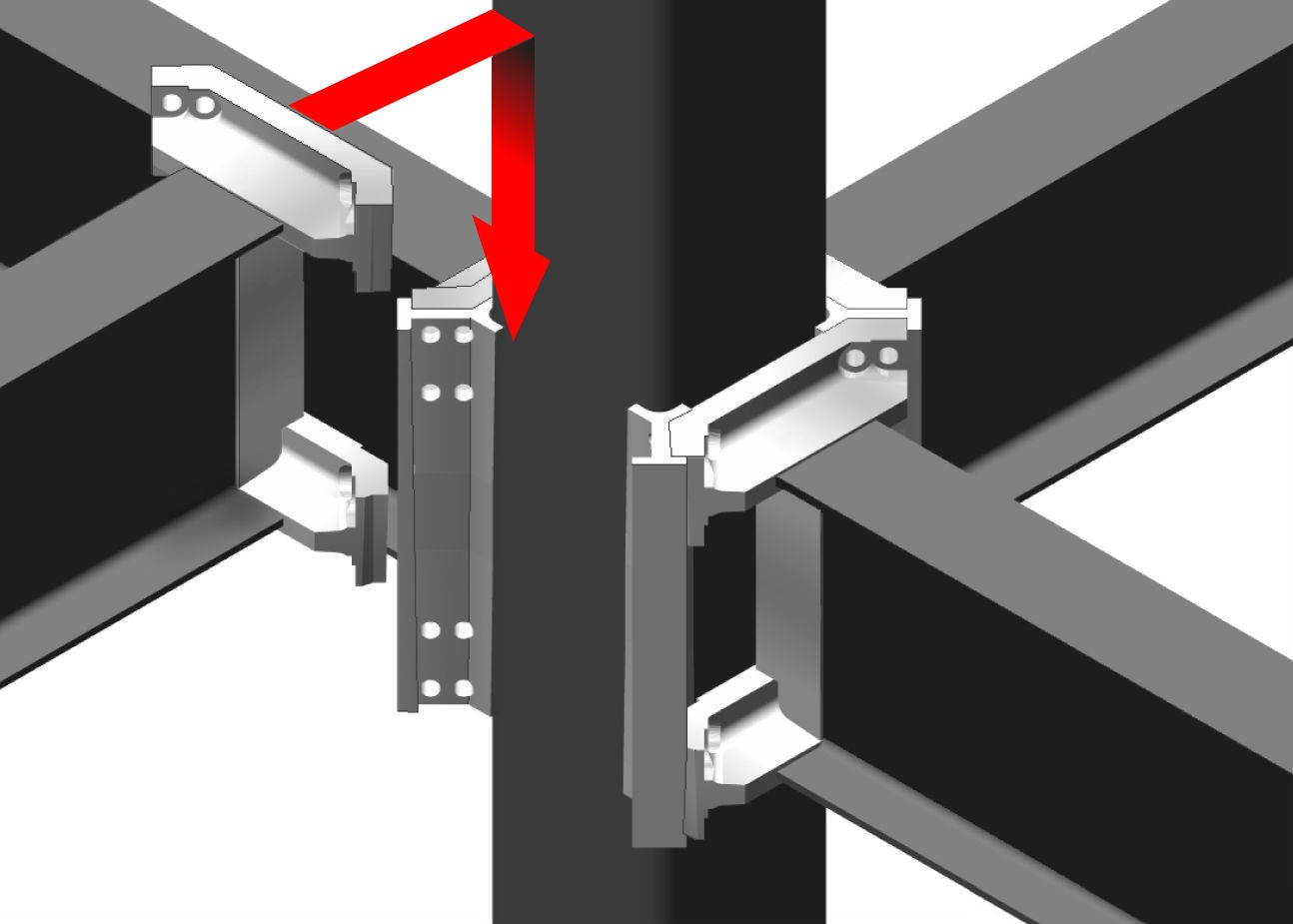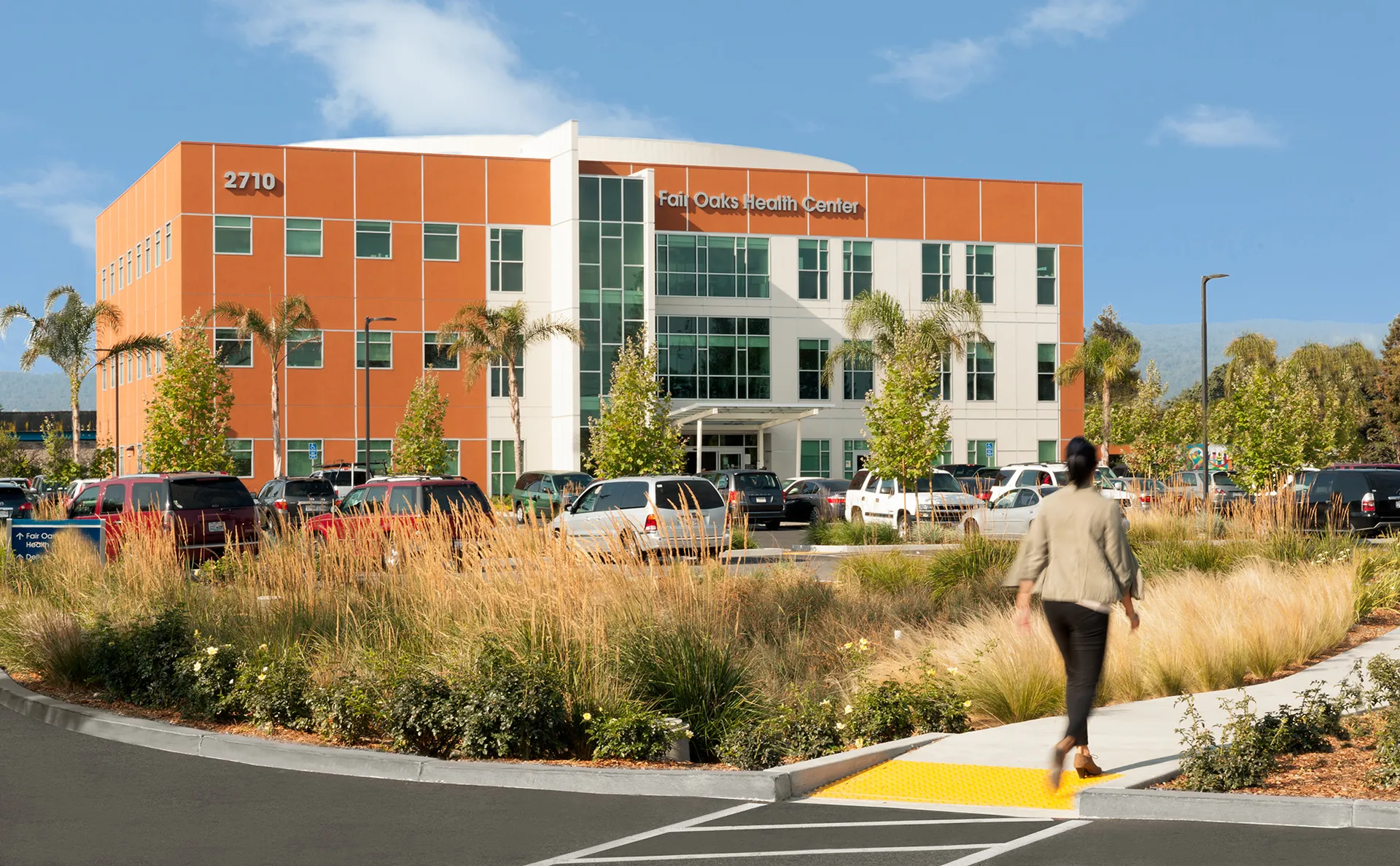Fair Oaks Health Center
Project Details
0
square feet
0
days to erect
| Location: | Redwood City, CA |
|---|---|
| Owner: | Redwood City Medical Clinic |
| GC: | Turner Construction Company |
| Engineer: | Hohbach-Lewin, Inc |
| Architect: | DES Architects + Engineers |
This project has a ConXL 400 chassis:
Lower & Locking™ Connection

ConXL 400
Height & Assembly Speed
Design Parameters
| Column Size | 400 mm (16″ HSS or Box) |
| Beam Depth | 18″ to 30″ for SMF, deeper for OMF |
| Beam Spans | 18′ to 45’+ |
