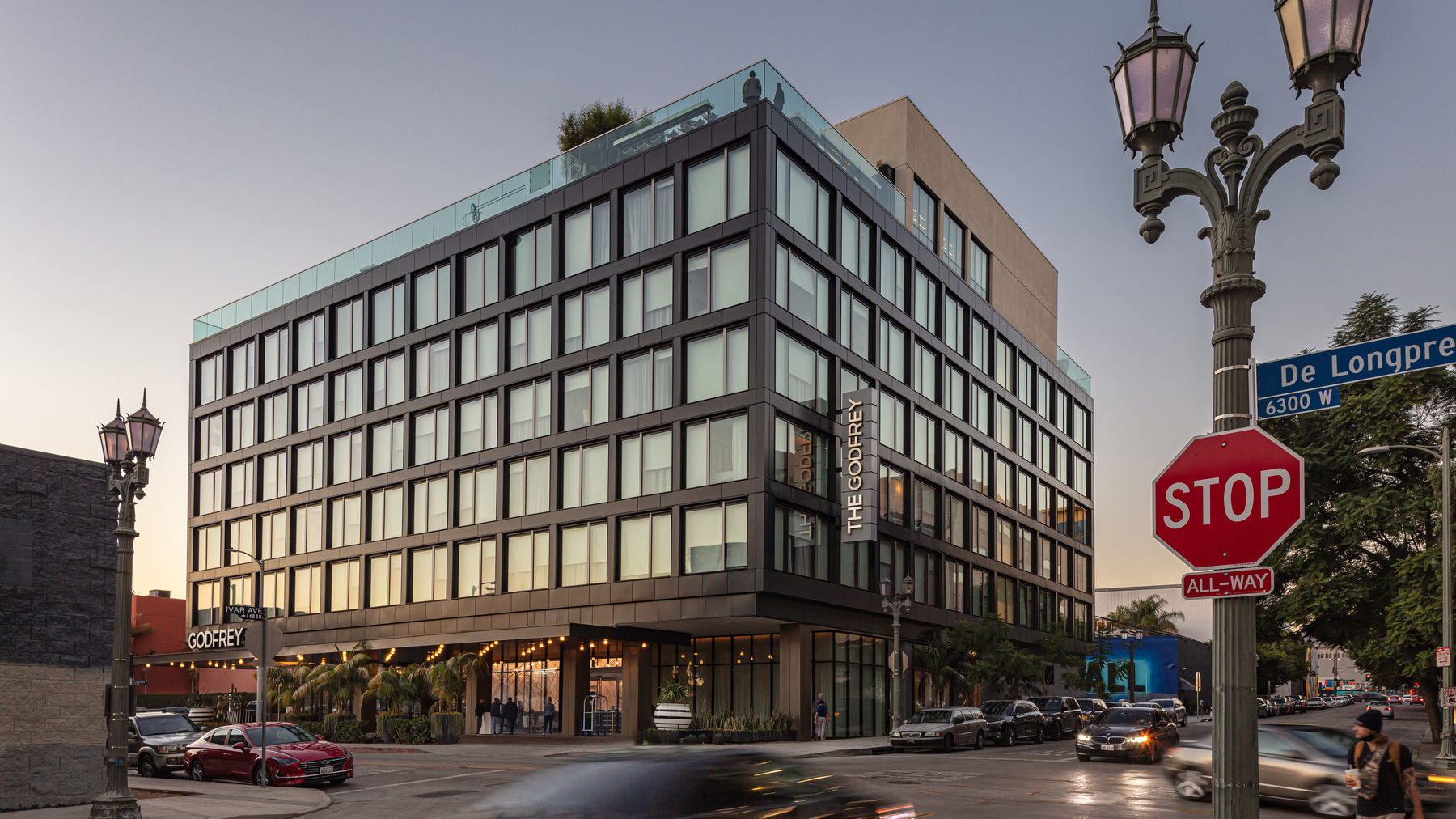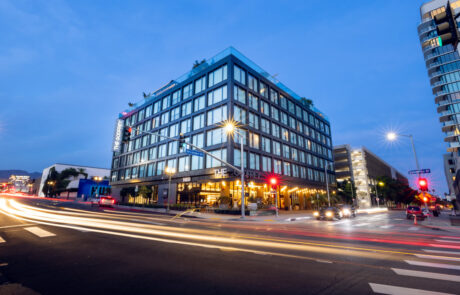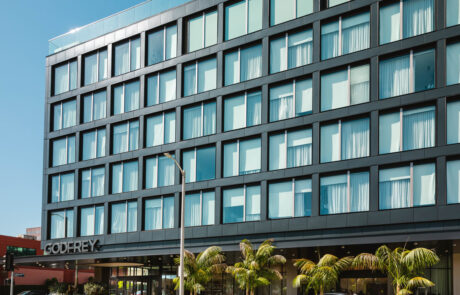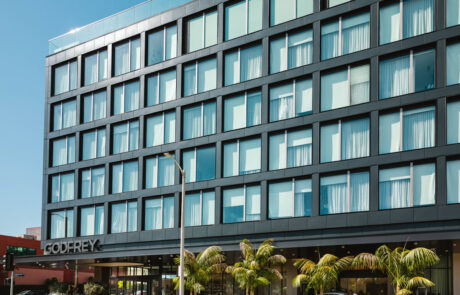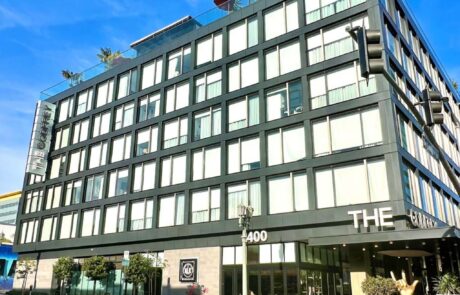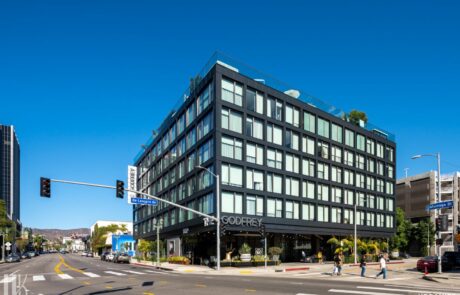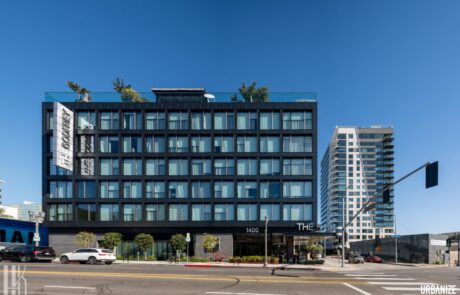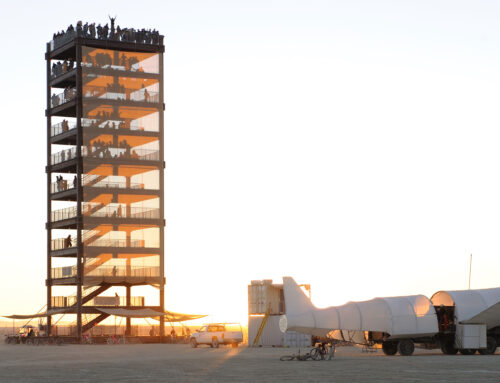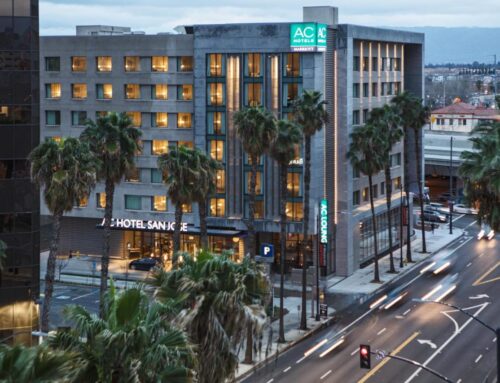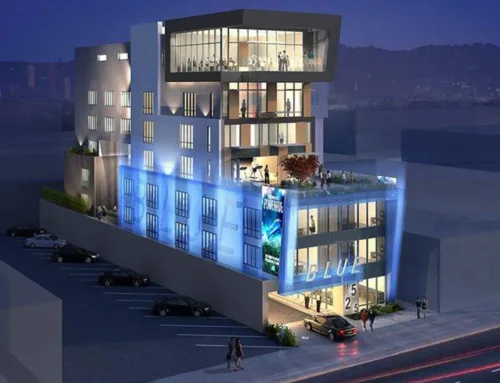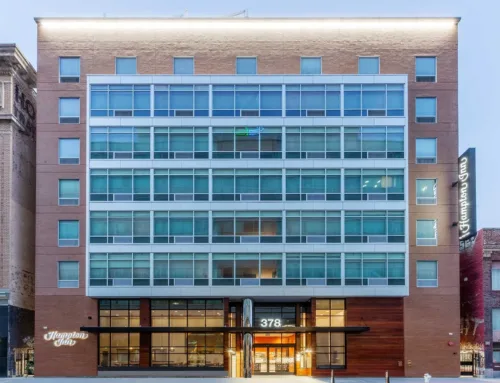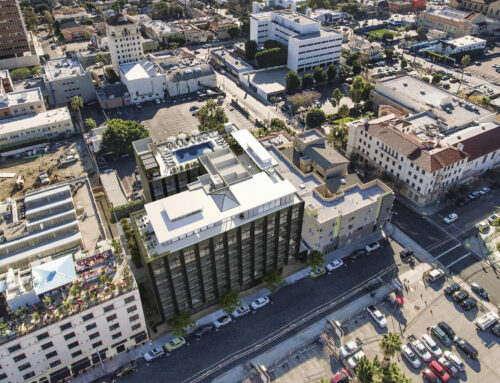Godfrey Hollywood
Project Details
| Location: | Hollywood, CA |
|---|---|
| Owner: | Five Chairs Development |
| GC: | Davis Reed Construction, Inc. |
| Engineer: | Englekirk Structural Engineering |
| Architect: | Steinberg Hart Architects |
Project Narrative
This contemporary boutique hotel features 200 guest rooms, a restaurant space and a rooftop pool deck. A ground level promenade provides access to an internal courtyard as well as separation from an adjacent structure. Hollywood is the Godfrey’s fourth location, following Chicago, Boston and Tampa.
ConX Solutions
Inherently brace-free, ConX was a great solution for the design of this hotel to allow for open room floor plans. A constrained site made construction logistics challenging, but luckily, the ConX System’s minimal requirements for site laydown and its speedy assembly time limited disturbances. Plus, in a high-seismic region like Los Angeles, it is especially important to have a structural solution that is AISC-codified like ConX.
This project has a ConXR™ 200 chassis:
Lower & Locking™ Connection
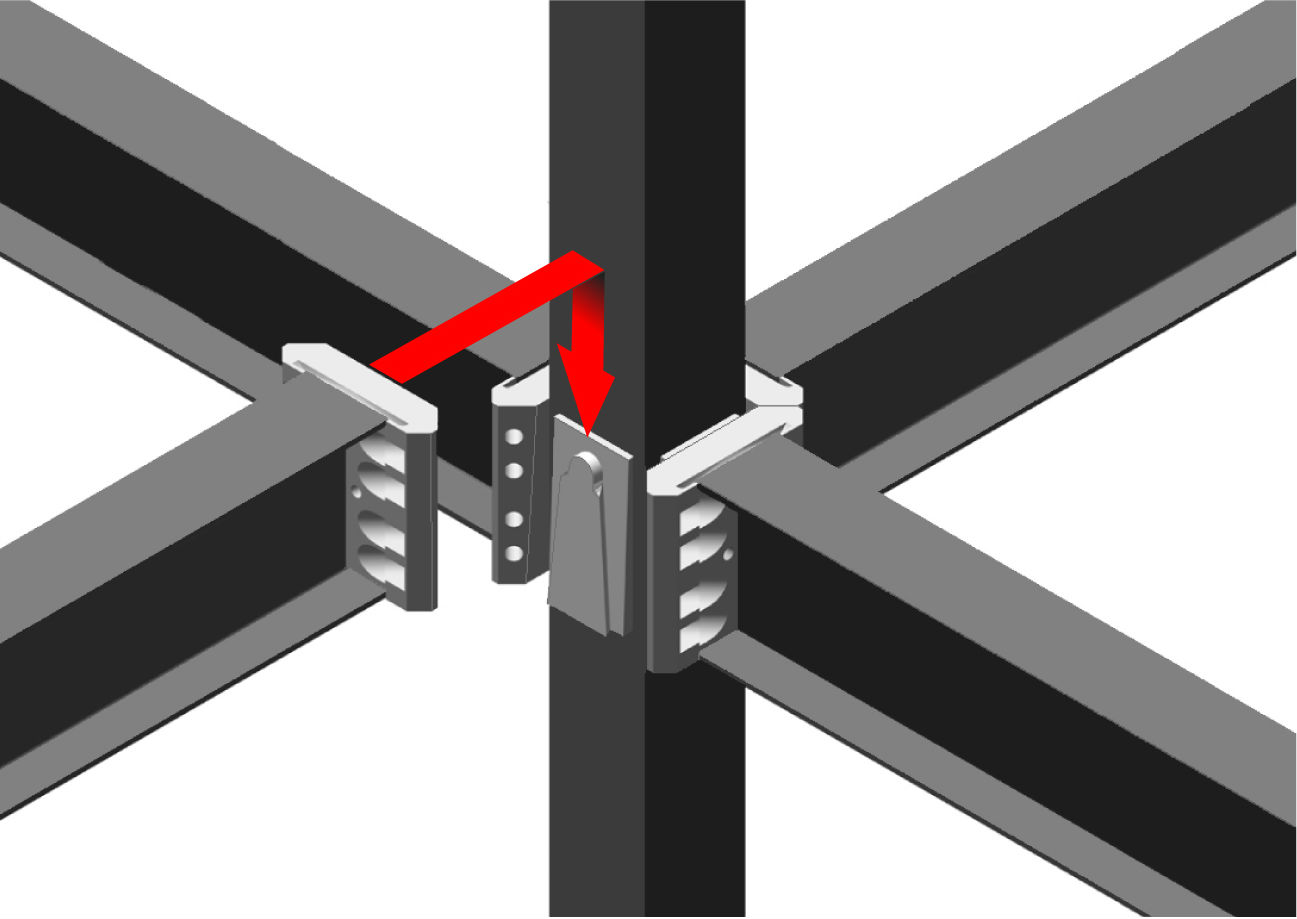
ConXR 200
Height & Assembly Speed
Design Parameters
| Column Size | 200 mm (8″ HSS) |
| Beam Depth | 12″ (variable weight) |
| Beam Spans | 8′ to 20′ |
