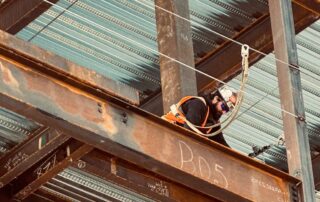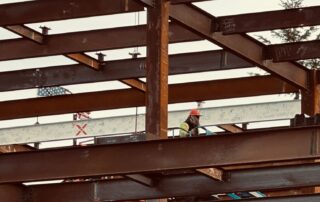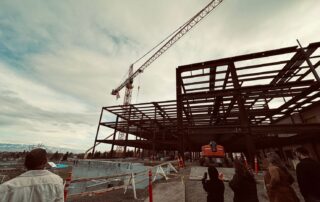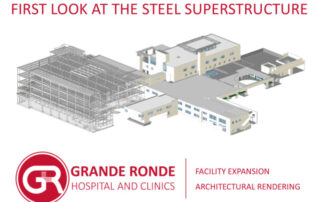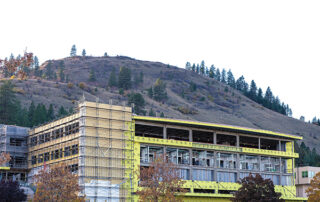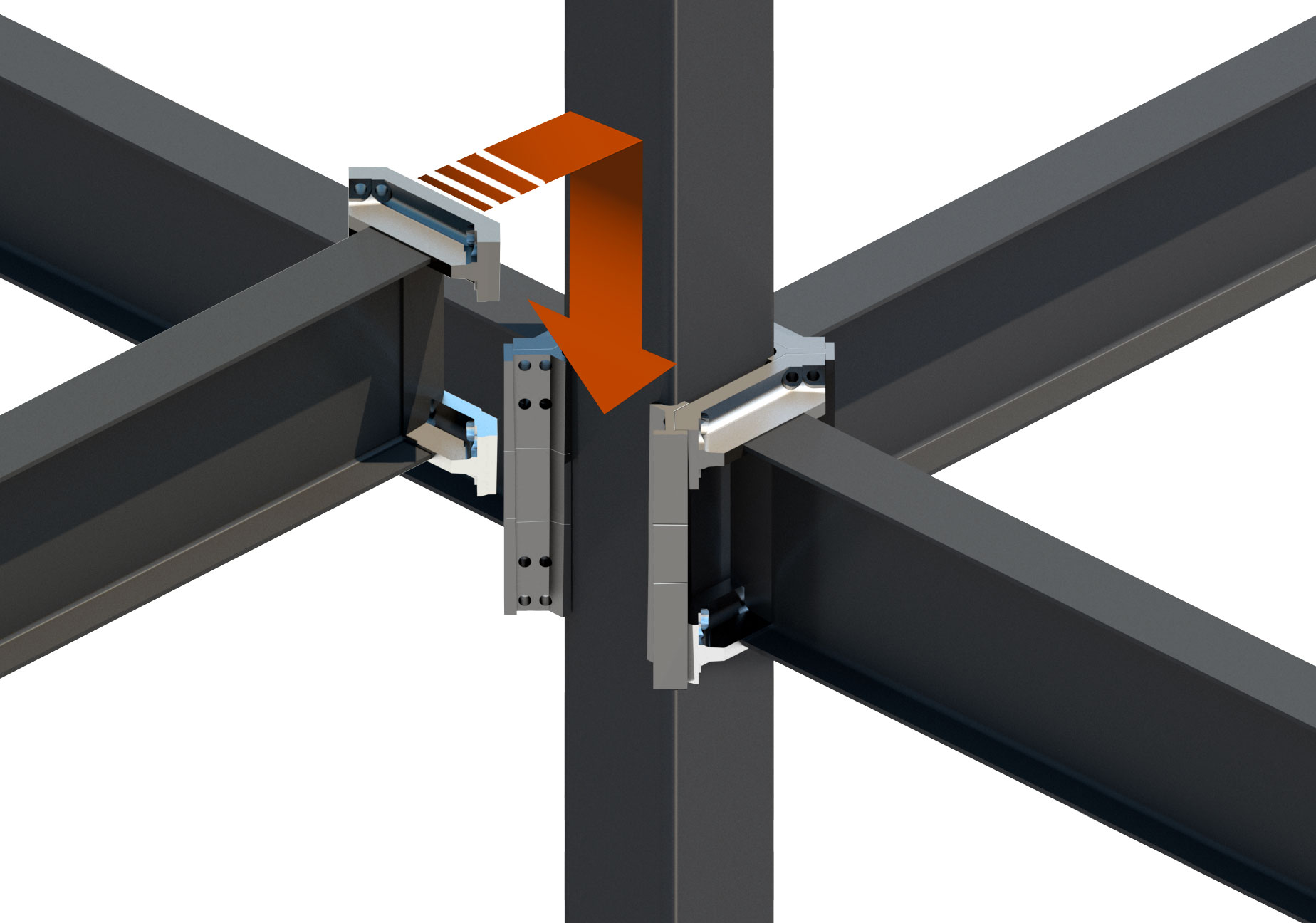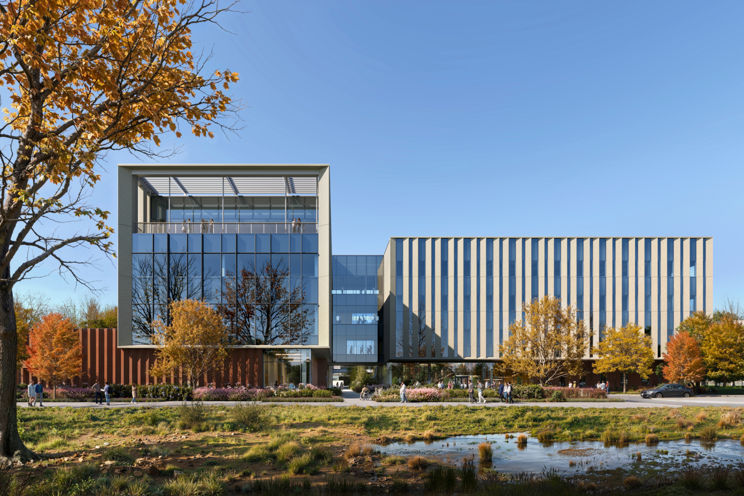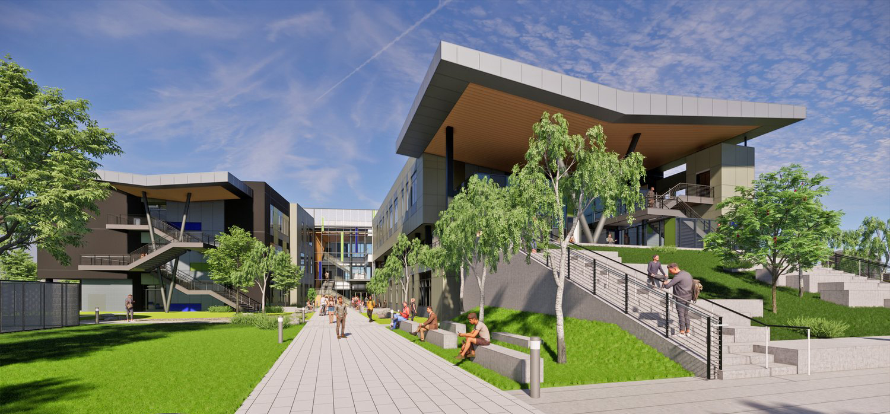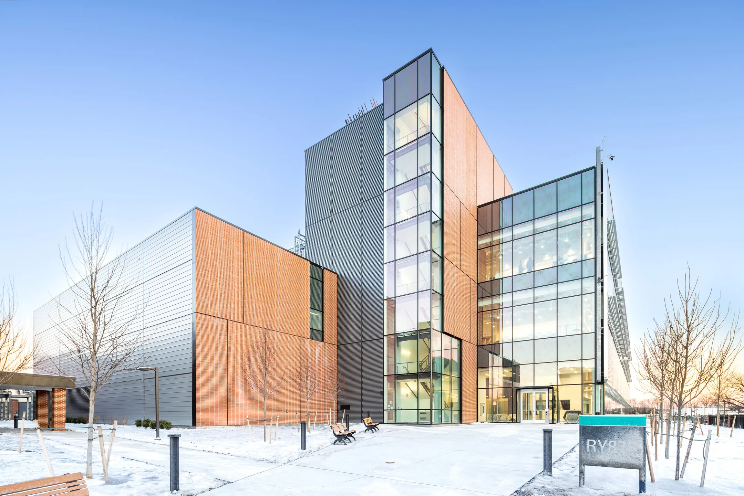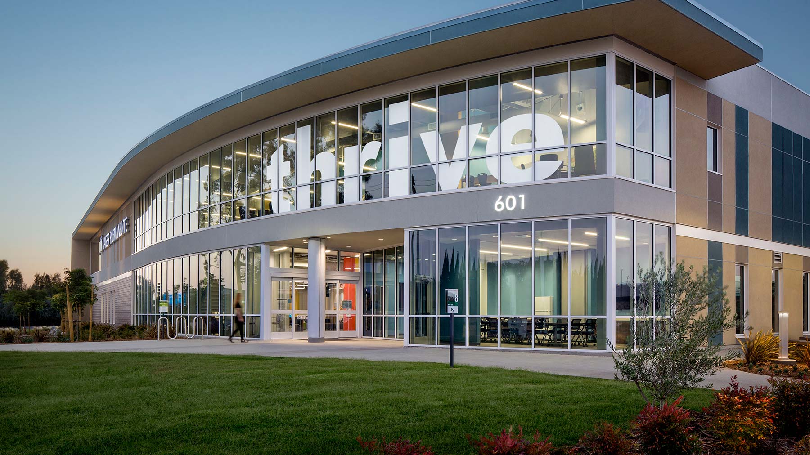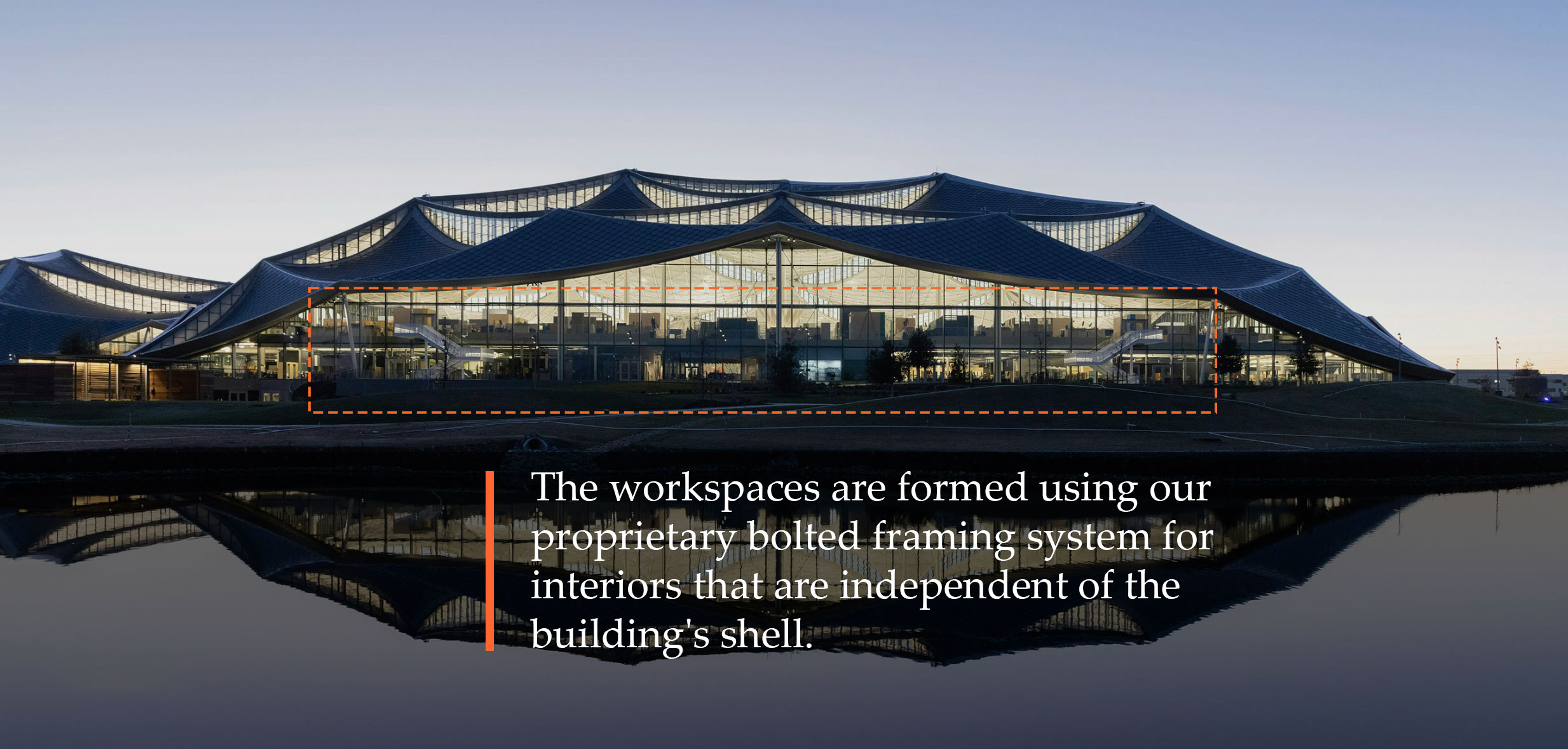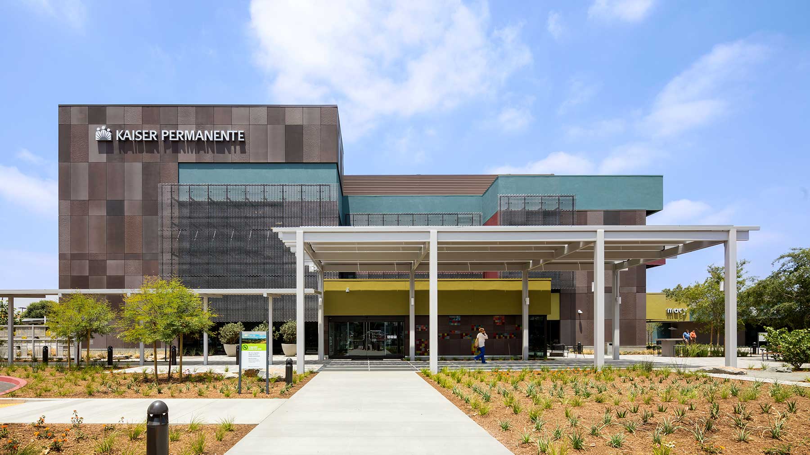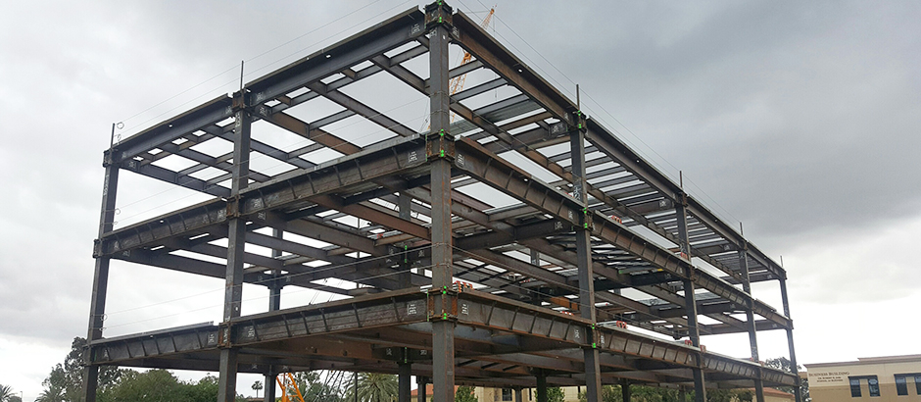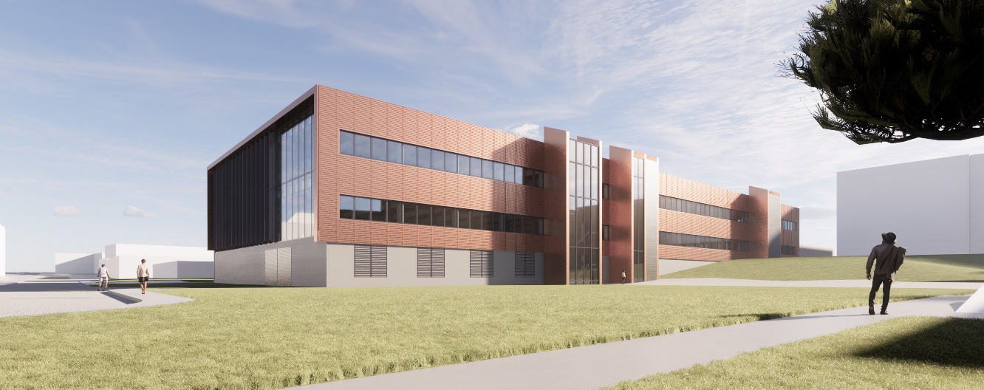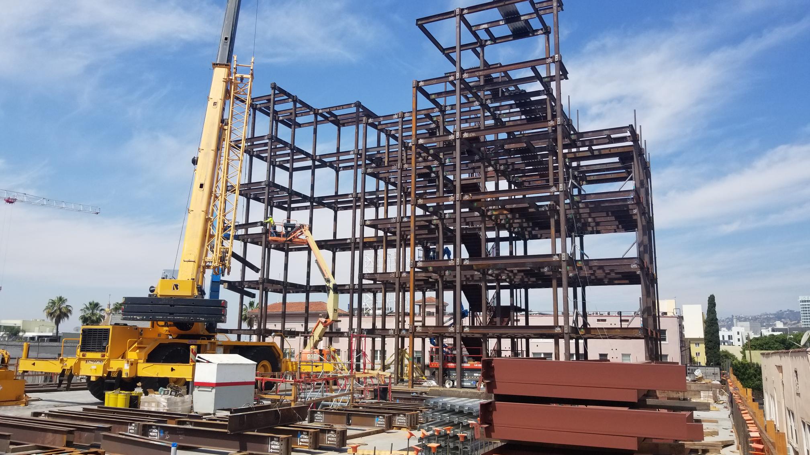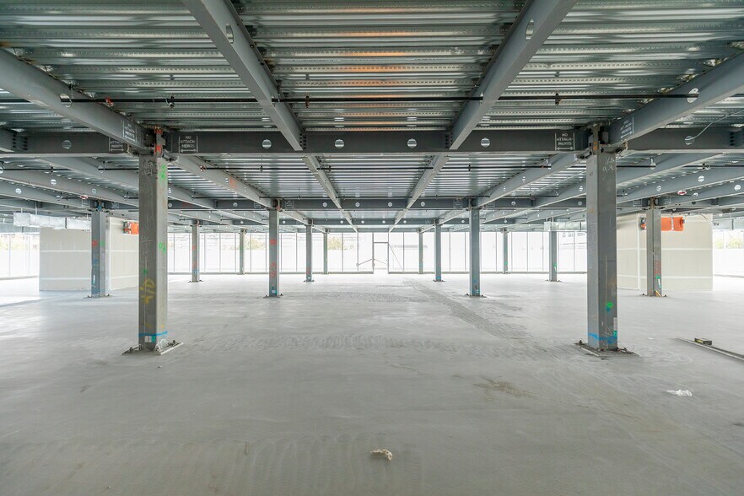Grand Ronde Hospital Expansion
Project Details
0
square feet
0
days to erect
| Location: | La Grande, OR |
|---|---|
| Region: | Pacific Northwest |
| Owner: | Grande Ronde Hospital |
| GC: | Bouten Construction Company |
| Engineer: | Froelich Engineers |
| Architect: | PKA Architecture |
| Steel Fabricator: | ConXtech Manufacturing |
| Steel Erector: | ConXtech Construction |
| ConXtech Scope: | Structural Steel, Stairs, Metal Decking |
Project Narrative
This 98,000 sqft. expansion hospital project will service new surgical space for Grande Ronde Hospital to allow them to continue to meet the robust needs of their community and offer continuity of care.
ConX Solutions
ConXtech provided a unique solution for this project that combined our patented connections with bolted-end-plates as the lateral force resisting system for a hybrid approach, while maintaining the benefit of expedited speed to market.



