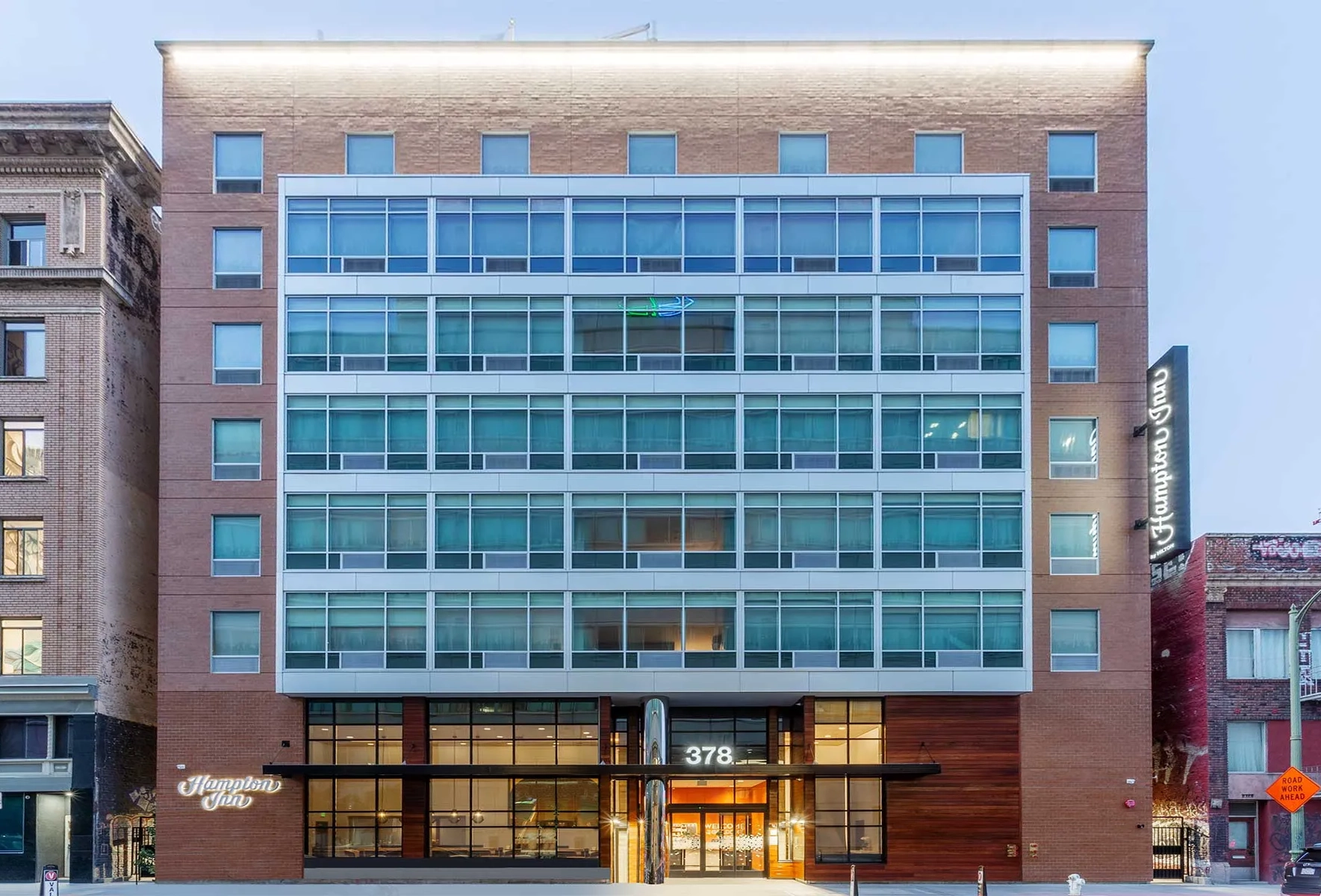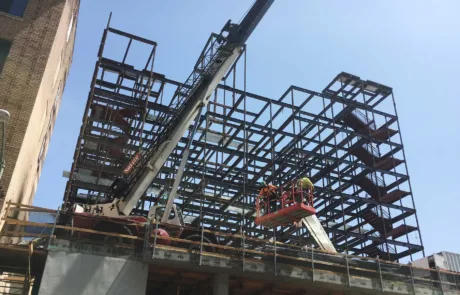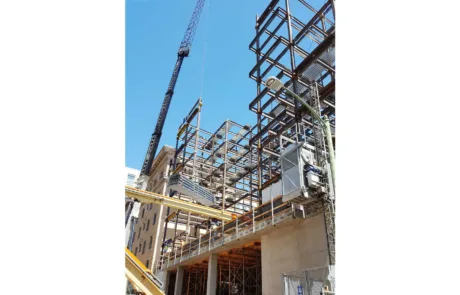Hampton Inn Oakland
Project Details
| Location: | Oakland, CA |
|---|---|
| Owner: | R Hospitality |
| GC: | Palisade Builders |
| Engineer: | Ashley & Vance Engineering |
| Architect: | Arris Studio Architects |
Project Narrative
This six-story hotel features six floors of ConXR steel frame over two levels of concrete. Site access was extremely limited with existing buildings on three sides only a few feet away. This hotel is near the Oakland Convention Center, Oakland City Center offices, and the 12th Street BART station. It will bring 121 much-needed hotel rooms to the downtown Oakland area.
ConX Solutions
Due to tight site logistics, the ConXtech field team erected the steel directly from the delivery trucks throughout the erection sequence. This produced only one lane closure, and minimal disruption time compared to traditional steel erection or other construction methods, and the steel frame went up in just 18 days.


