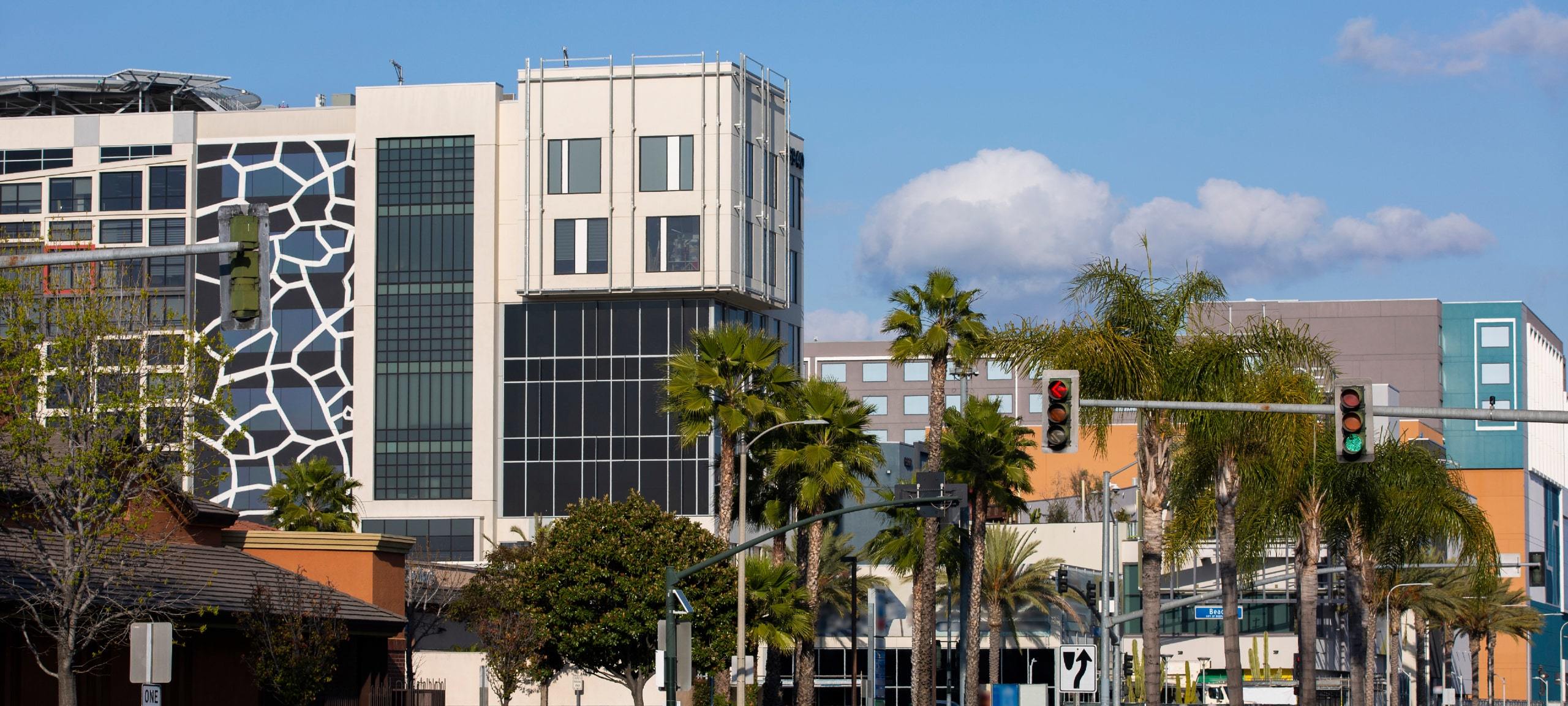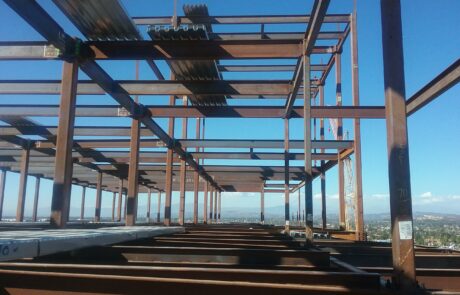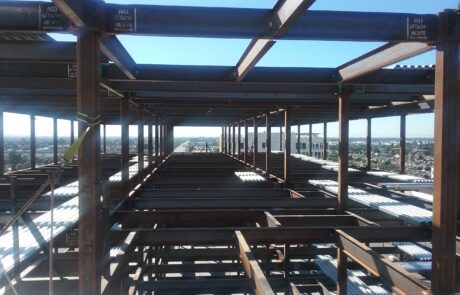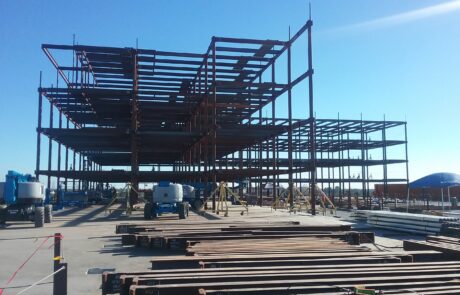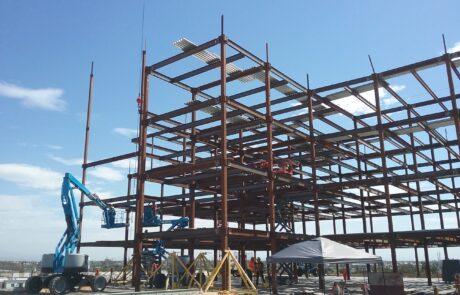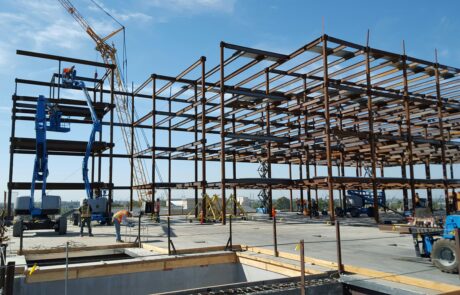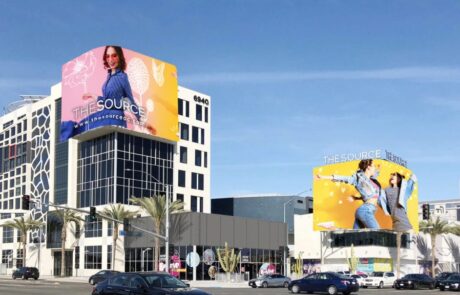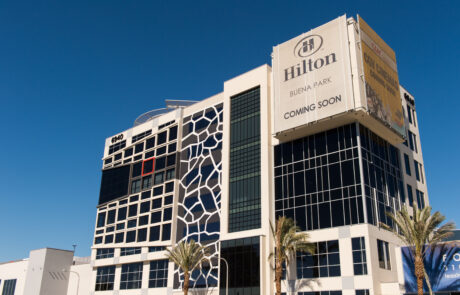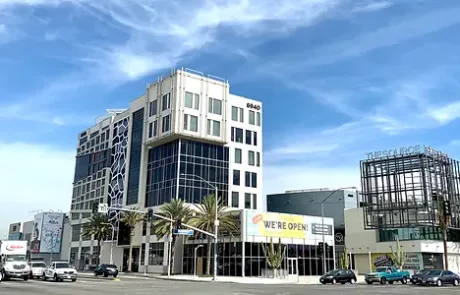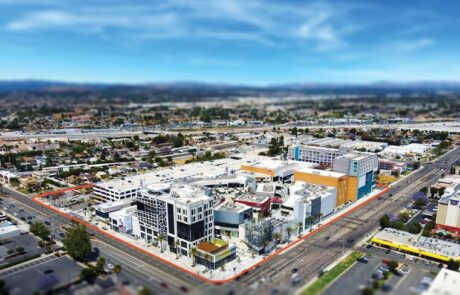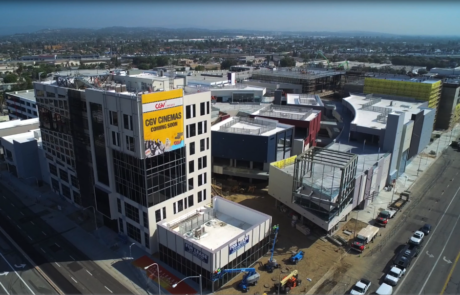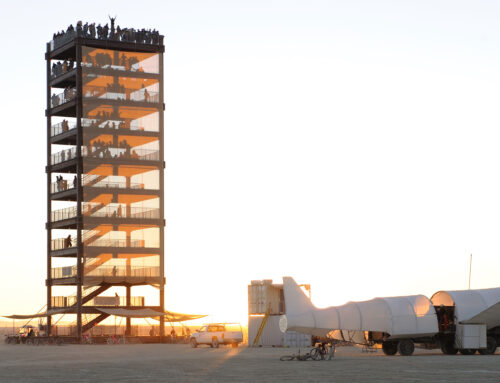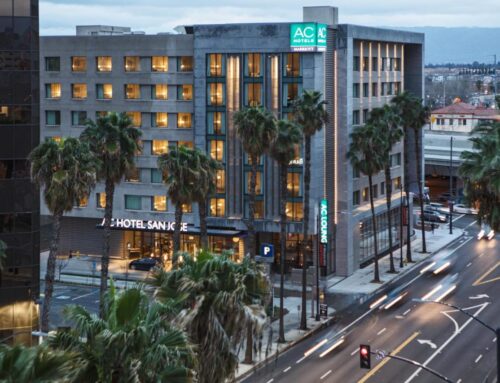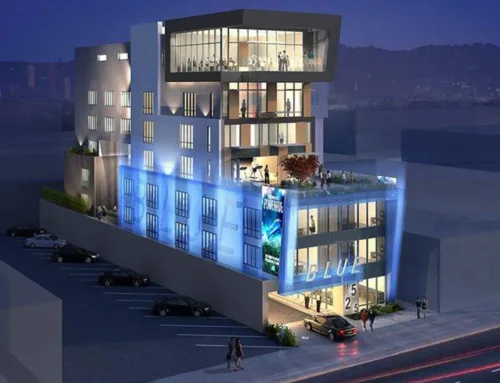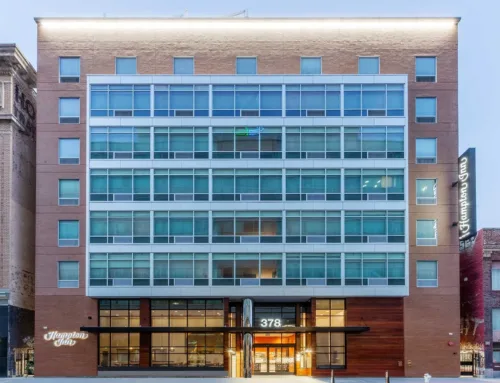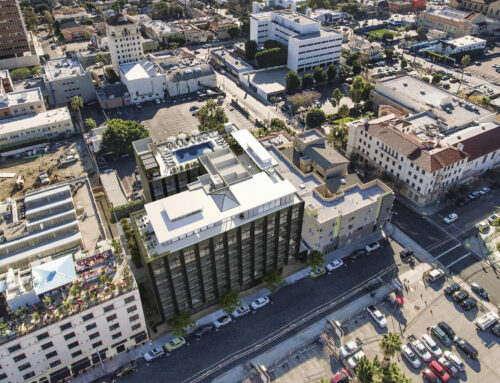Hilton at The Source
Project Details
| Location: | Buena Park, CA |
|---|---|
| Owner: | M&D Properties |
| GC: | Swinerton Builders |
| Engineer: | Englekirk Structural Engineering |
| Architect: | Gene Fong Associates |
Project Narrative
This 94,000 ft2, 172-room Hilton hotel is part of The Source, a 400,000 ft2 urban destination center featuring retail, dining, Class-A office space and a cinema complex. This showcase Hilton, constructed with ConXR 200, was assembled on top of a 72 foot podium and features a rooftop pool, restaurant/ bar, smart conference facilities and a fitness center.
ConX Solutions
Due to extremely tight site logistics, the crane was set up in a narrow alley and was operated almost vertically. Because of the lightweight nature of the ConX System, those constraints weren’t a hindrance. The crew was able to work with the crane’s jib to reach the far end of the building. The flexibility and regular grids of the ConXR System allowed for creative steel erection: the crew began on one side, stopped halfway, and began erection again on the opposite end. The two sections of the building then met in the middle. The rapid assembly also minimized lane closure duration to surrounding roadways (seven days total).
ConXR 200 is ideal for hospitality, high density residential, assisted living, student housing and many other applications. Contact info@conxtech.com to learn more.
Image credit: M&D Properties
More Information
From the Developer’s Project Profile:
“An upscale, focused-service hotel consisting of approximately 172 spacious, modern guest rooms. The hotel will offer such amenities as an outdoor rooftop pool, smart conference facilities, a business center, a 24-hour state-of-the-art fitness center… The Hotel at The Source represents the vanguard of a new generation of hospitality: the upscale, full-service hotel that serves both business travelers and tourists alike, all while being able to draw on the resources of The Source Retail Center and The Source Office.”
From the Architect’s Project Profile:
“Designed to be a cosmopolitan destination center, The Source will be a place where people work, play and live in an architectural environment defined by innovation and diverse spaces. This will be a vibrant destination where new experiences, art and retail shopping all merge to create a true urban synergy.
Large scale theaters and an upscale hotel tower above the mall, add to the lively environment, giving travelers, shoppers, residents and all visitors an exciting 21st century model for optimum city living.”
This project has a ConXR™ 200 chassis:
Lower & Locking™ Connection
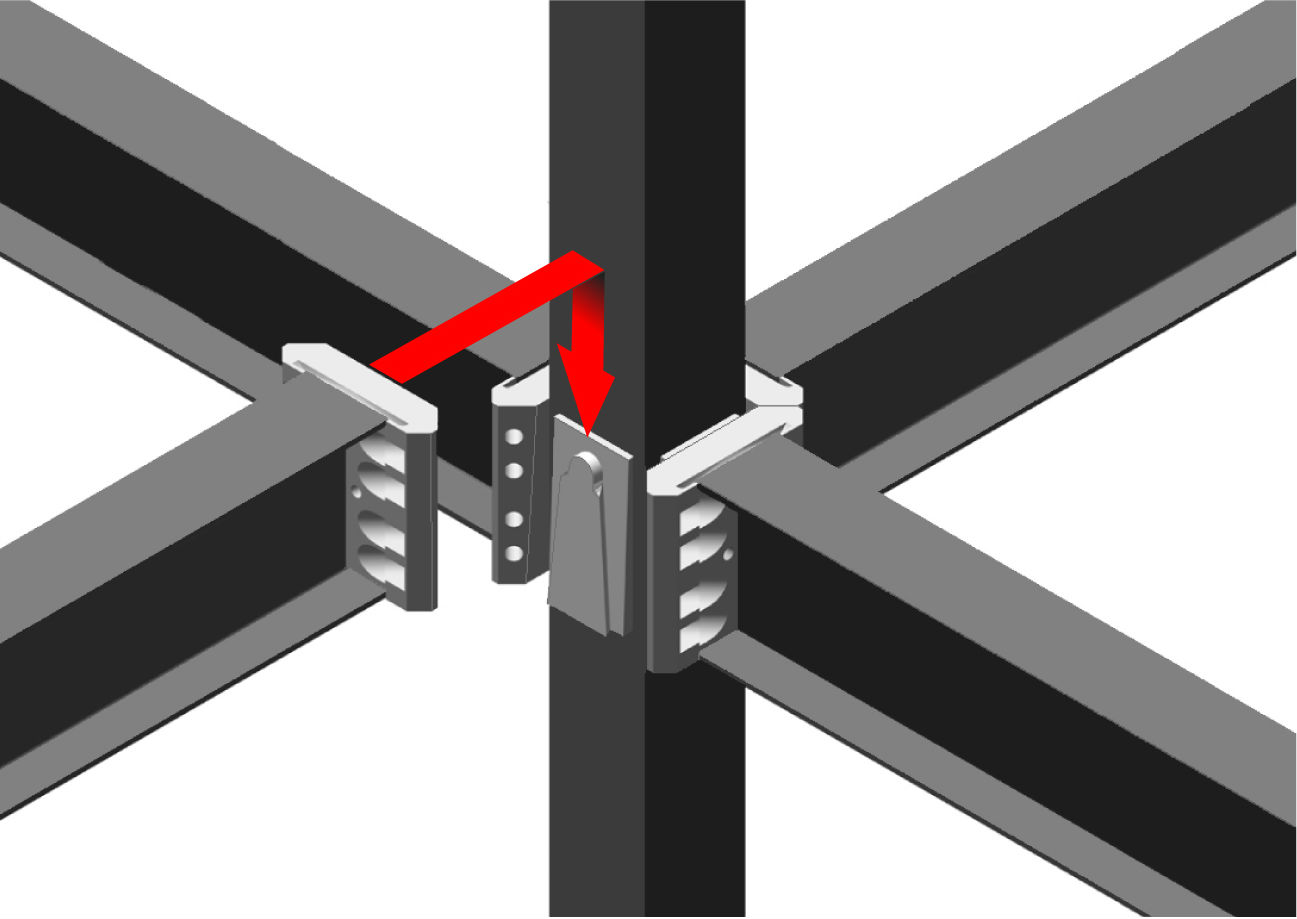
ConXR 200
Height & Assembly Speed
Design Parameters
| Column Size | 200 mm (8″ HSS) |
| Beam Depth | 12″ (variable weight) |
| Beam Spans | 8′ to 20′ |
