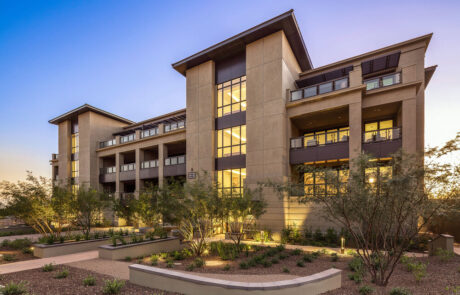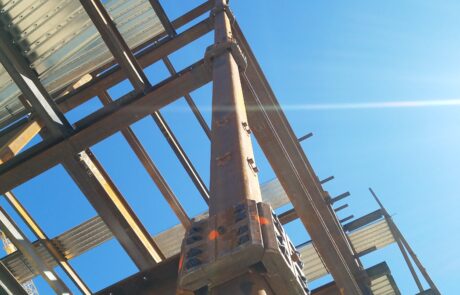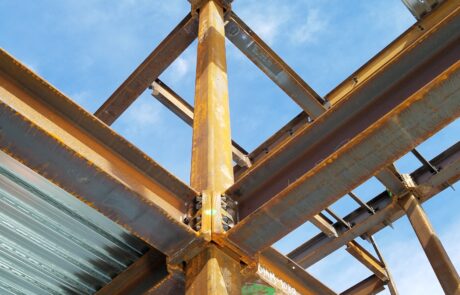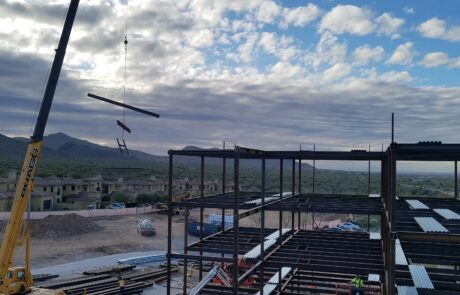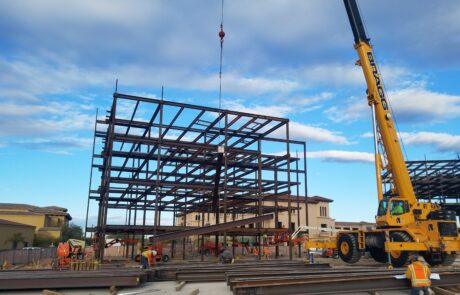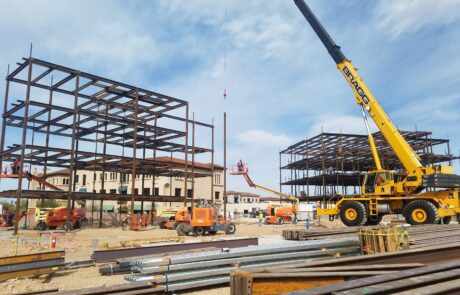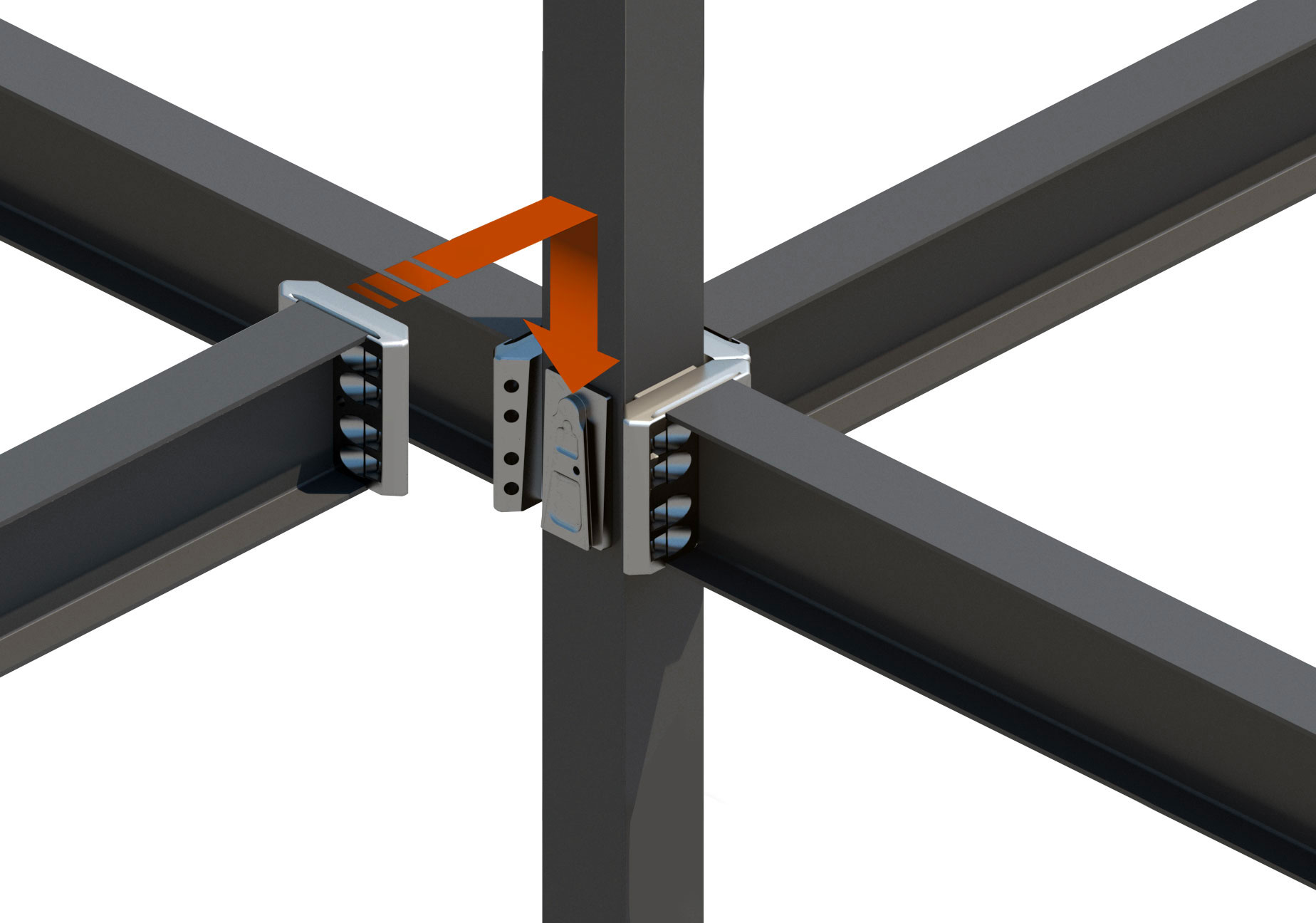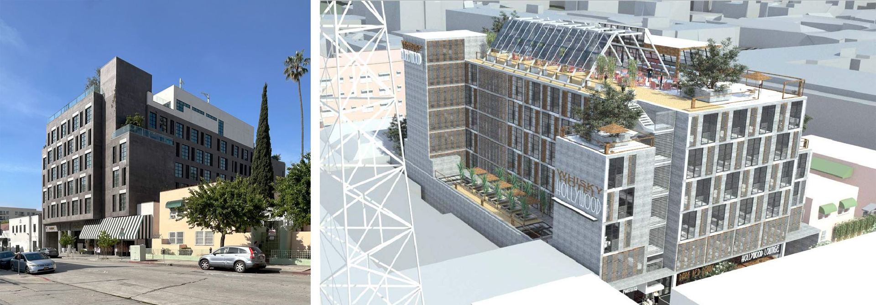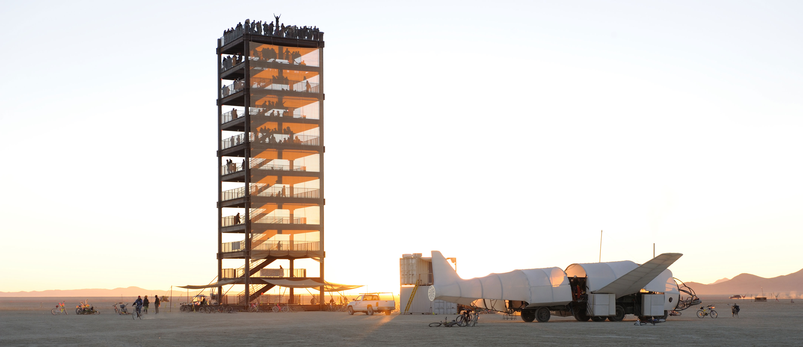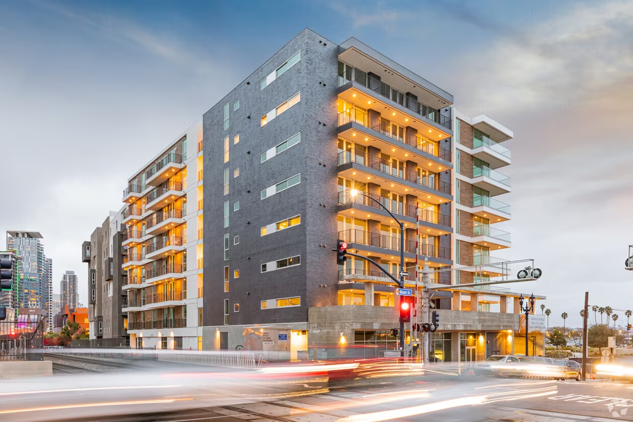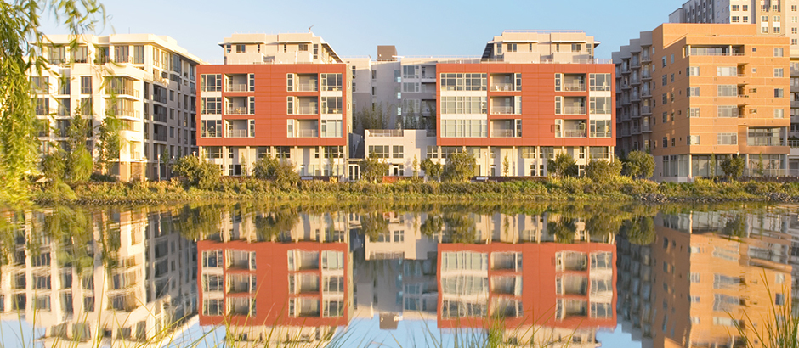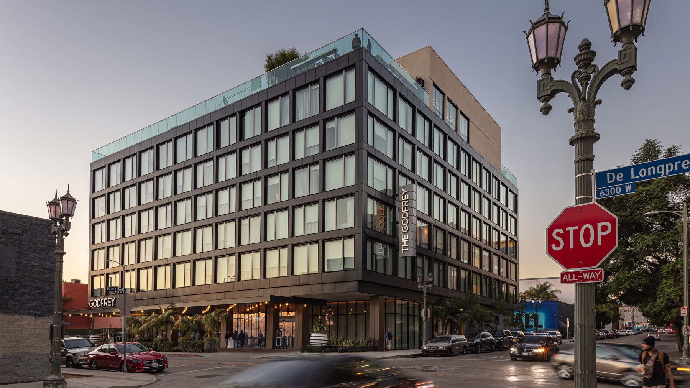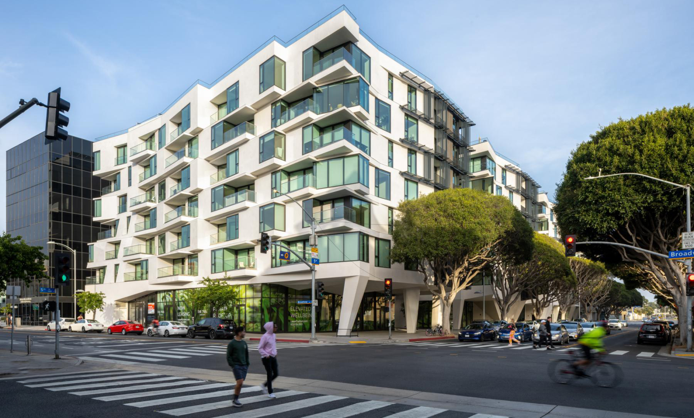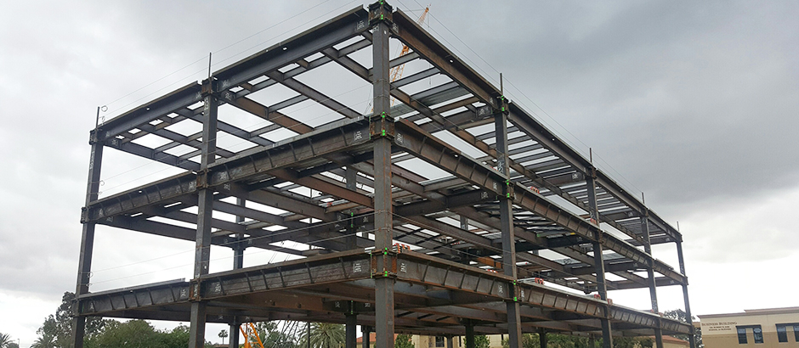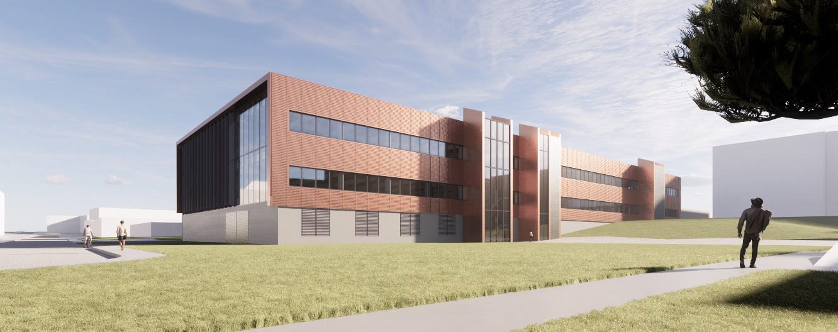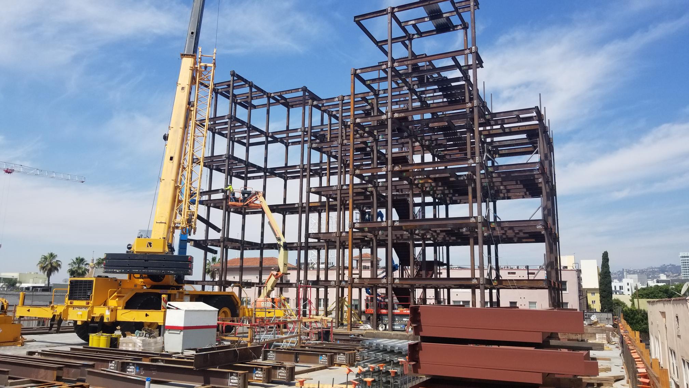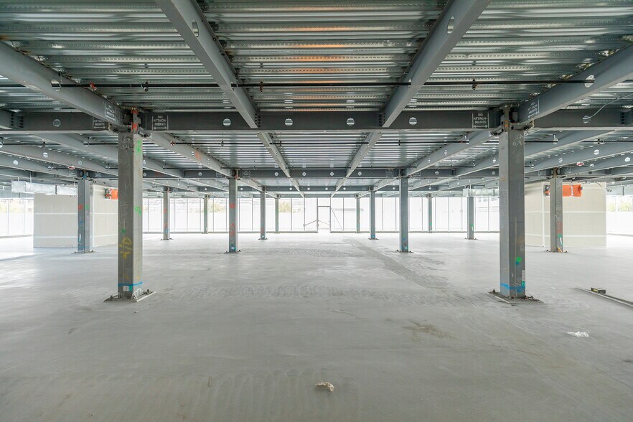Icon at Silverleaf
Project Data
| Location: | Scottsdale, Arizona |
|---|---|
| Owner: | DMB / The New Home Company |
| GC: | PWI Construction Inc |
| Engineer: | Wright Engineers |
| Architect: | Robert Hidey Architects |
| Steel Fabricator: | ConXtech Manufacturing |
| Steel Erector: | ConXtech Construction |
| ConXtech Scope: | Structural Steel, Decking |
Project Narrative
Located in the exclusive neighborhood of Silverleaf, the first phase of this luxury condominium development in Scottsdale, Arizona is comprised of three buildings (Buildings 1, 2 & 8). The full development will include a total of 72-units, with each unit ranging from 2,700 to 3,100 ft².
ConX Solutions
Being one of the first ConX projects in Arizona, local ironworkers who had never erected the ConX System were utilized, and the structures were erected extremely quickly. Working on an accelerated timetable, ironworkers worked 10 hour days, resulting in a schedule savings of three weeks without compromising safety.


