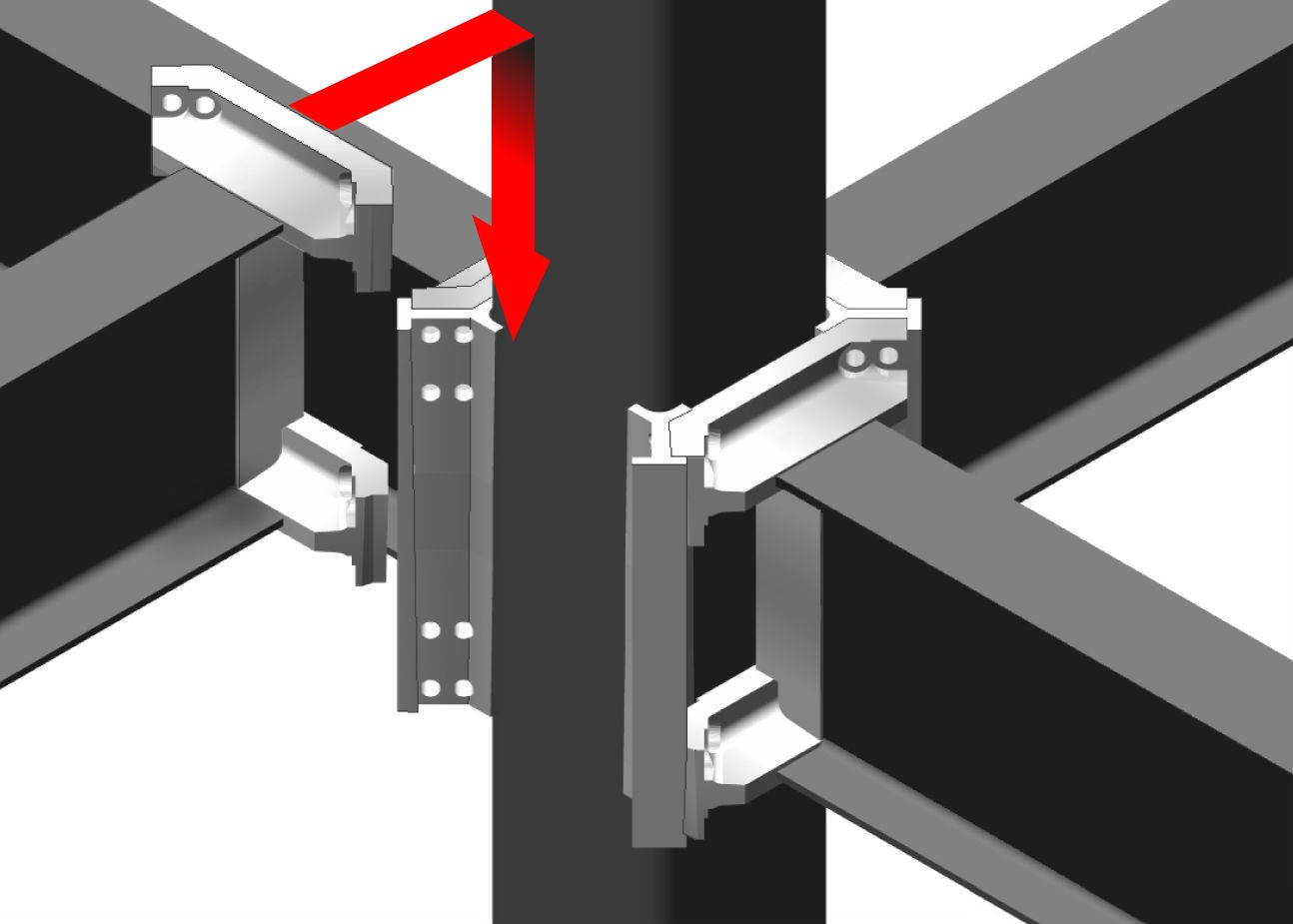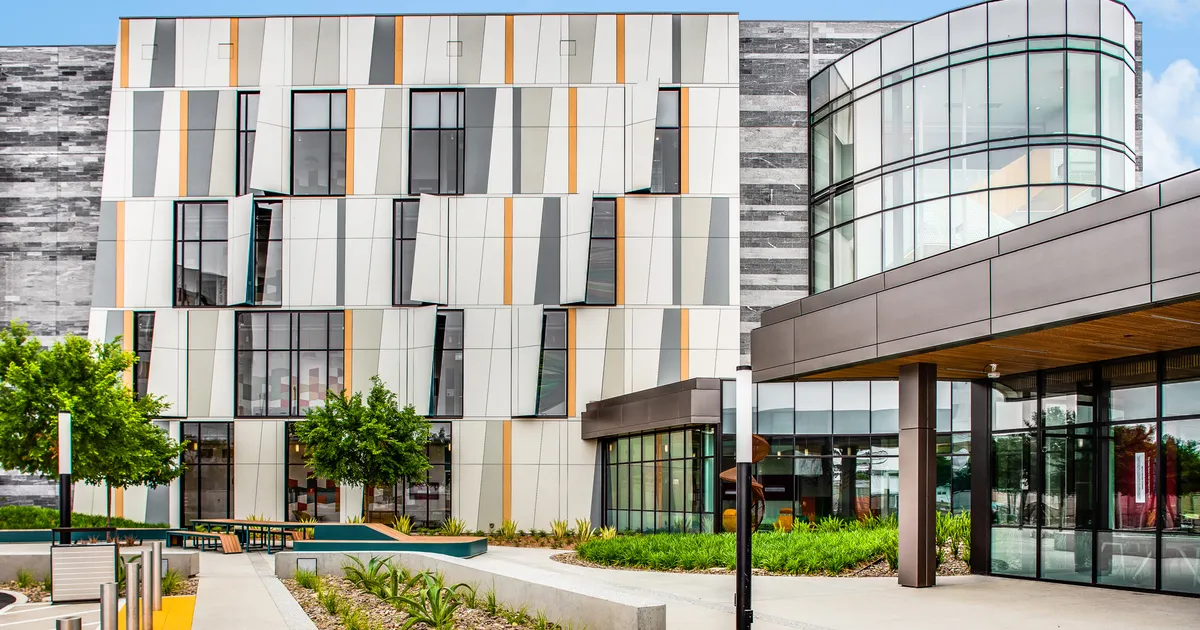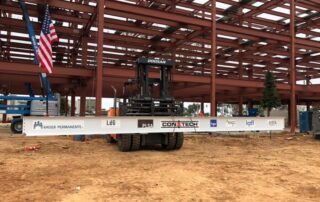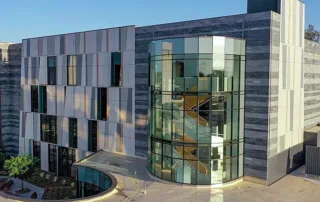Kaiser Permanente, Clairemont Mesa
Project Details
| Location: | |
|---|---|
| Owner: | Kaiser Permanente |
| GC: | DPR Construction |
| Engineer: | KPFF |
| Architect: | Hanna Gabriel Wells |
Project Narrative
The Kaiser Permanente Clairemont Mesa Medical Offices is a new four-story, 90,000-sq.-ft. center that replaces the aging facility demolished on the same lot. The low-rise wing houses a large pharmacy, lab, Vision Essentials retail store and optometry offices, two radiation suites, a café, and a conference center. The attached four-story tower features 101 exam rooms and 72 provider offices.
ConX Solutions
The building is wrapped with a complex, curved façade that features inverse and outward radius segmented glass walls and decorative parapets. The ConX System’s capability to accommodate almost any architectural design allowed for seamless integration of the curved facade of this medical office building.
This project has a ConXL 400 chassis:
Lower & Locking™ Connection

ConXL 400
Height & Assembly Speed
Design Parameters
| Column Size | 400 mm (16″ HSS or Box) |
| Beam Depth | 18″ to 30″ for SMF, deeper for OMF |
| Beam Spans | 18′ to 45’+ |





