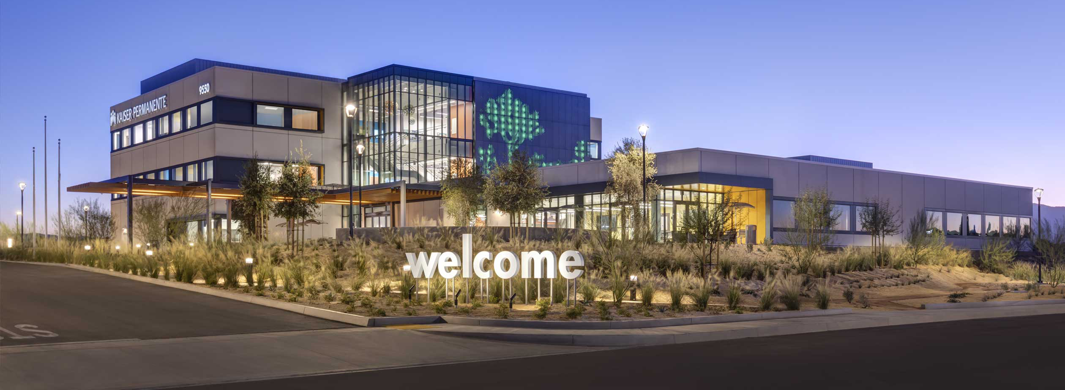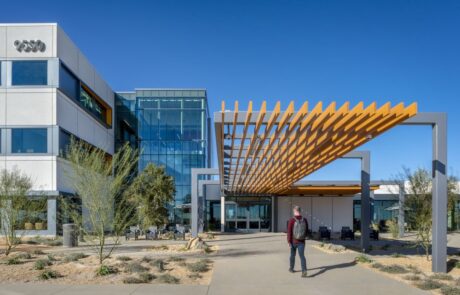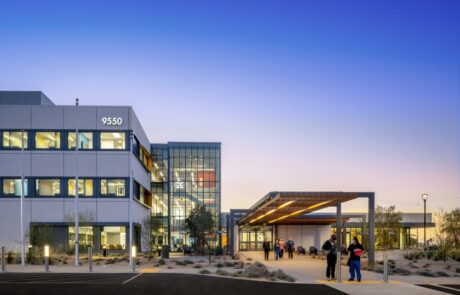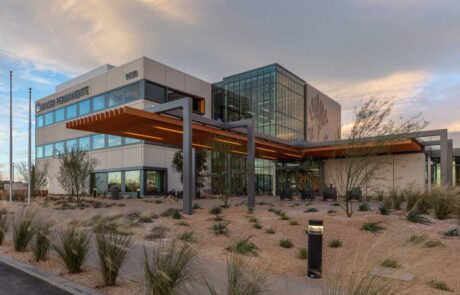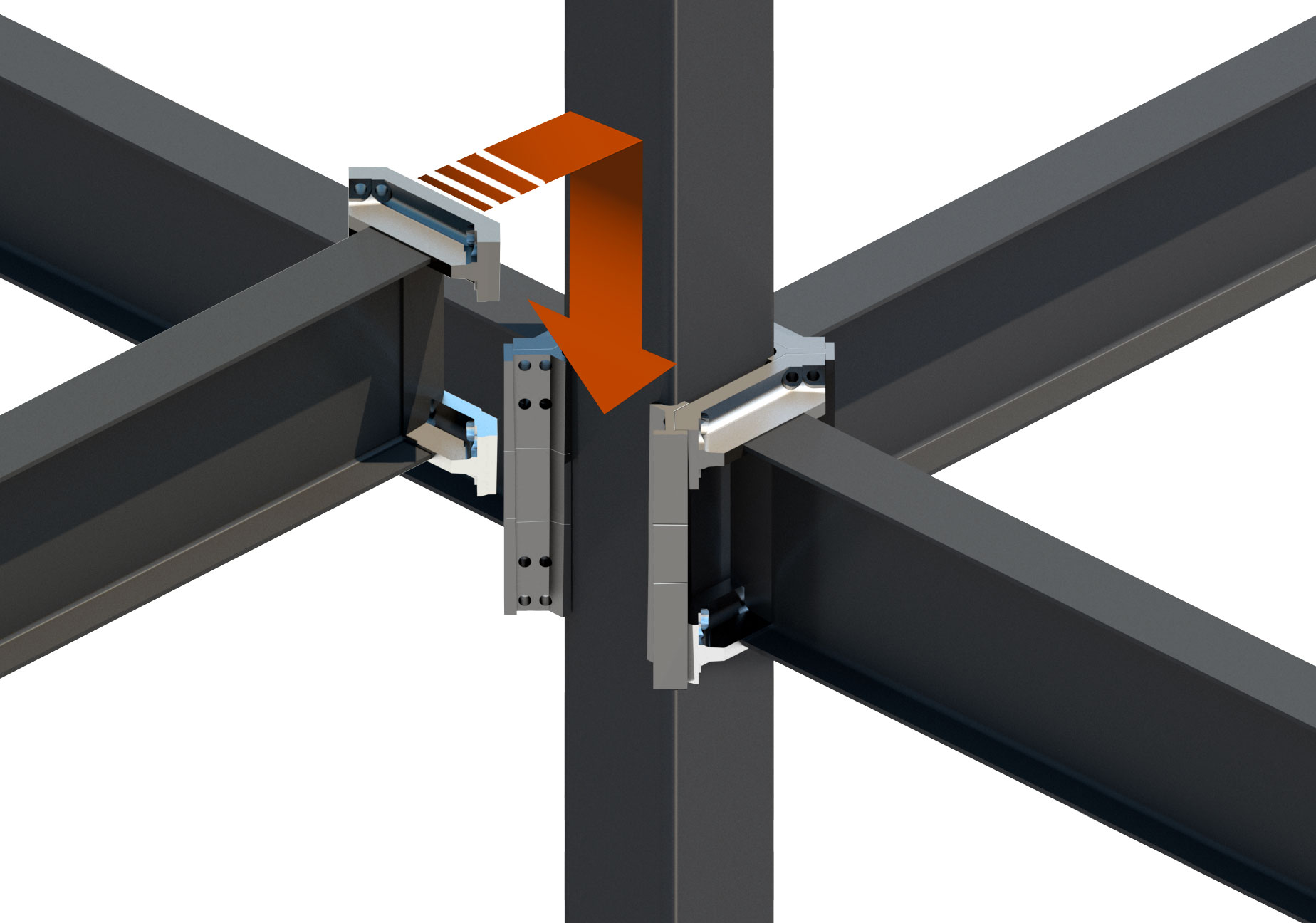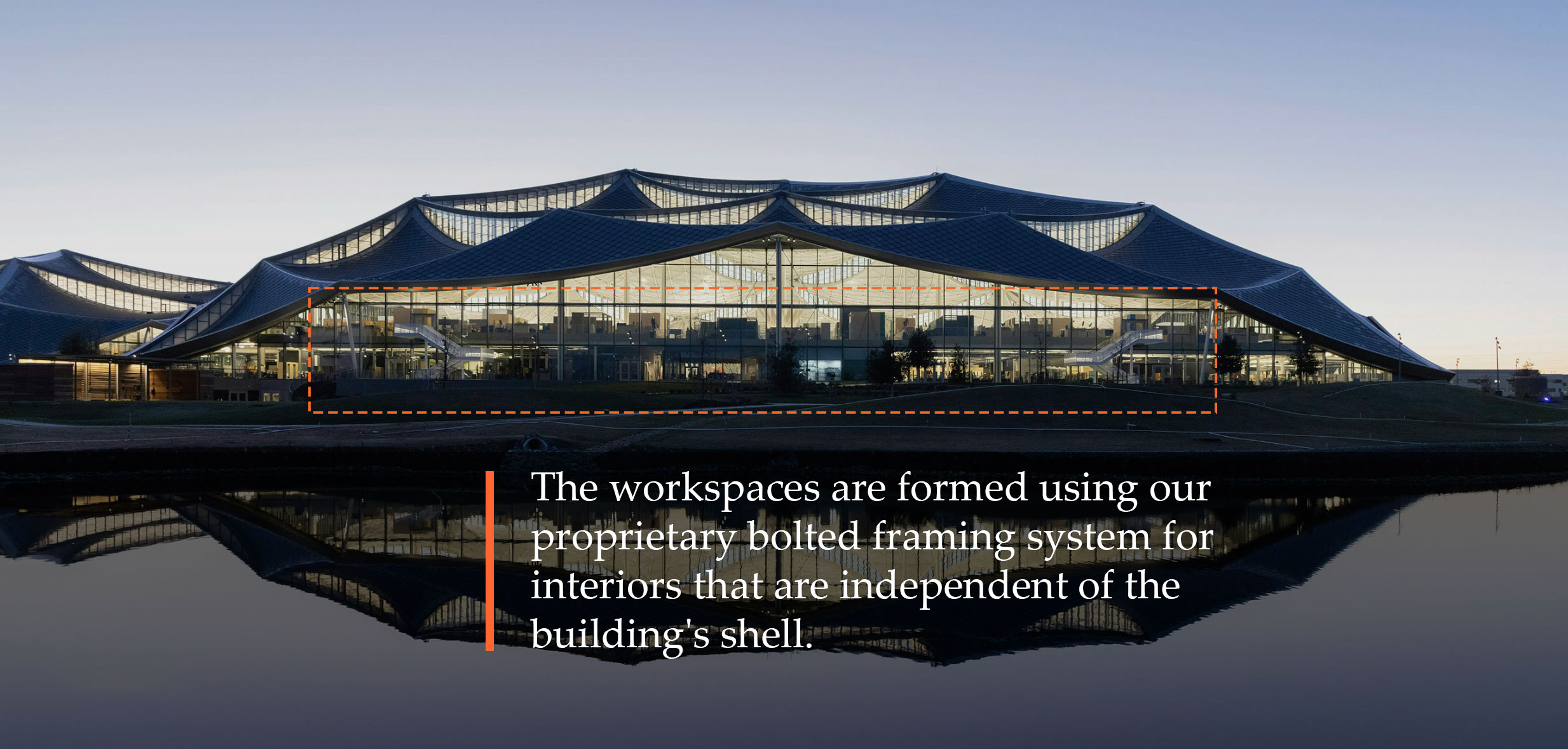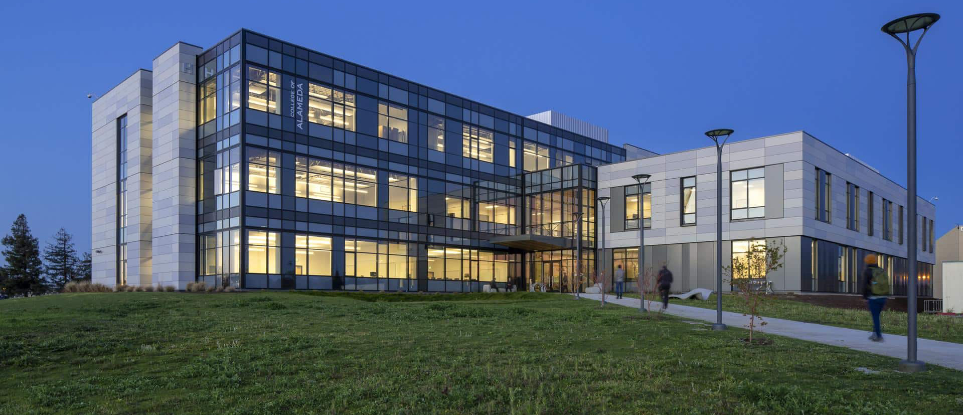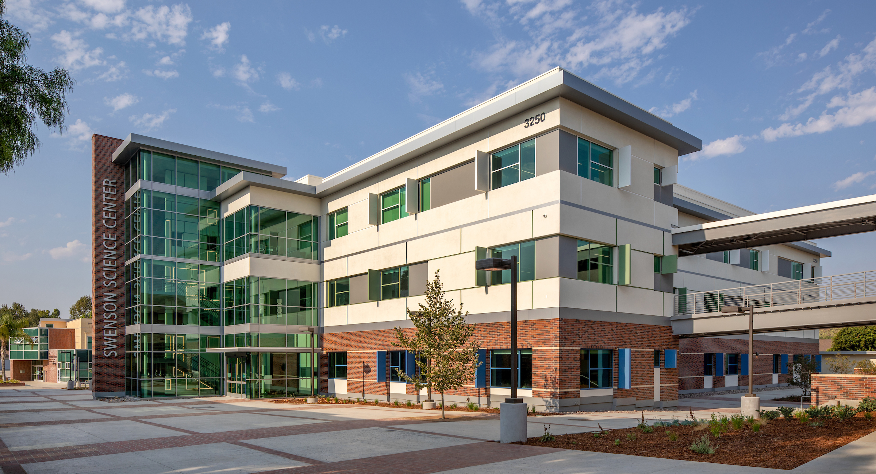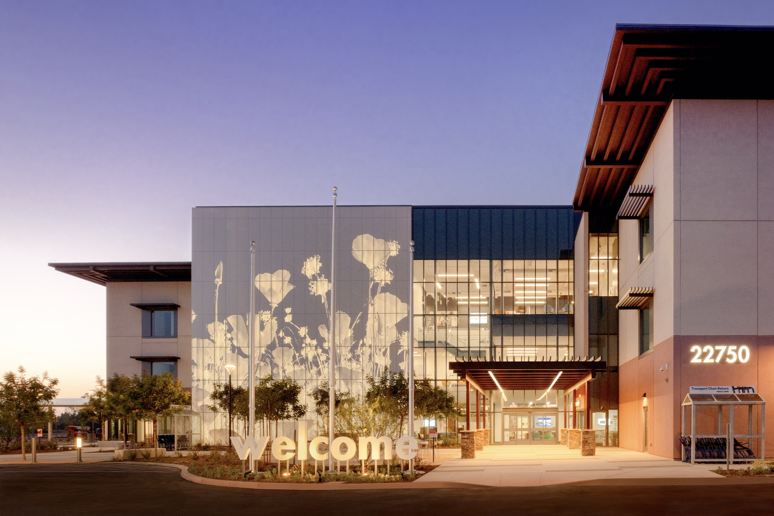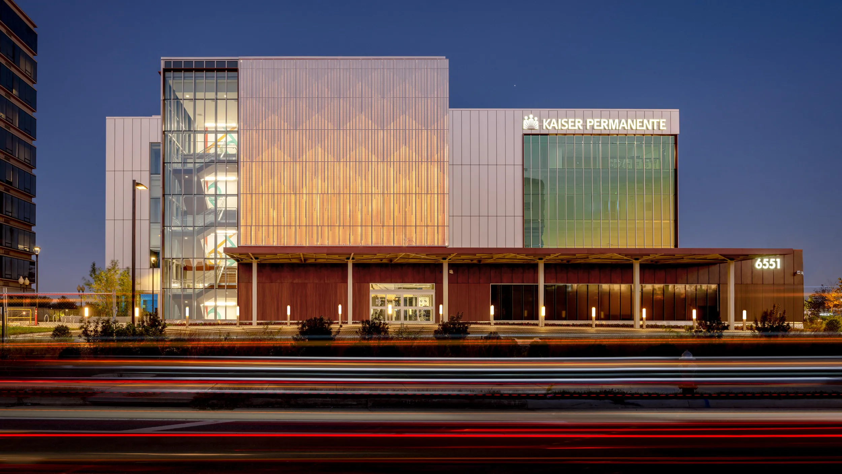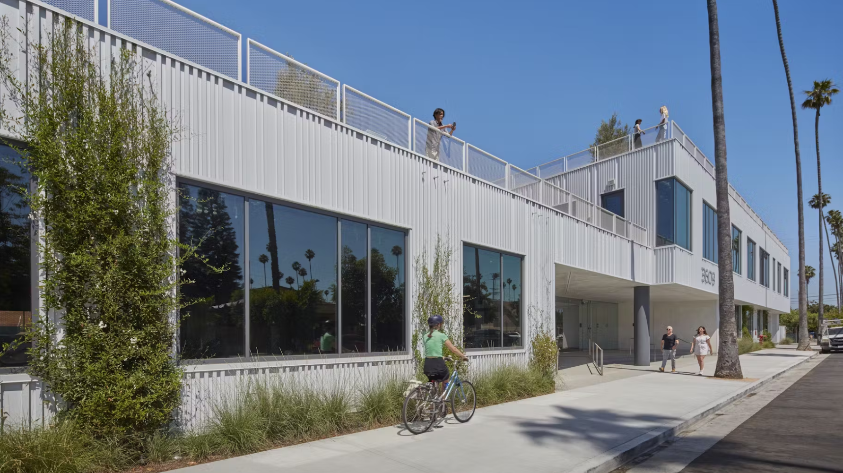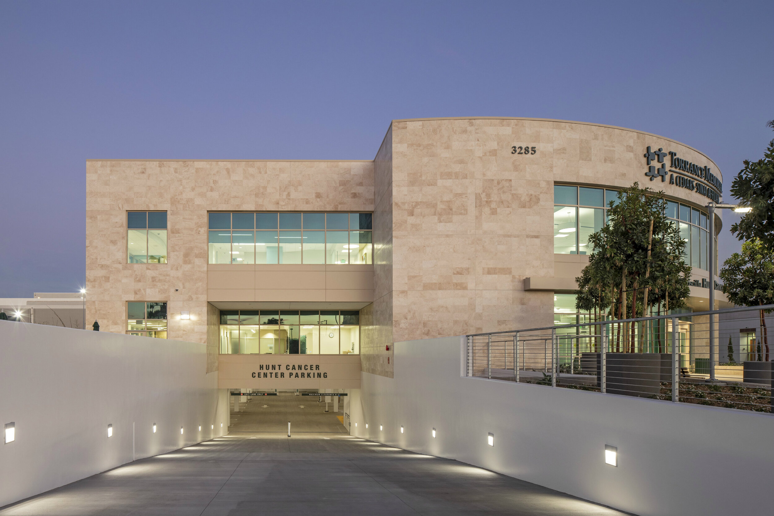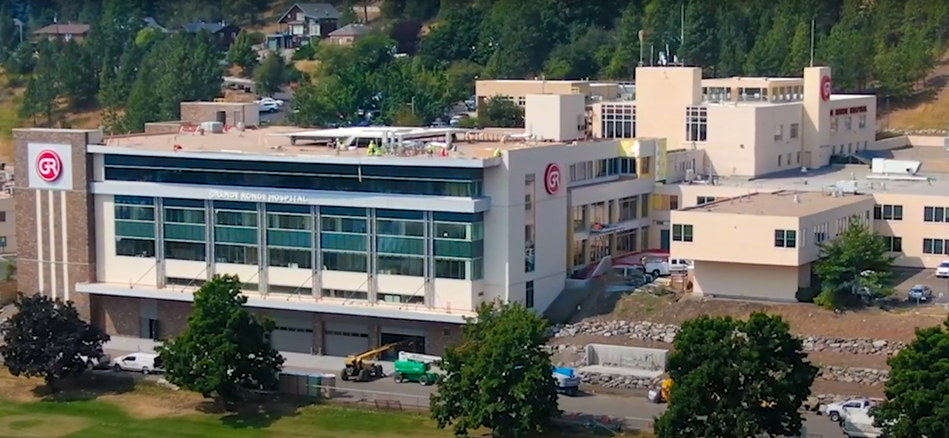Kaiser Permanente, Hesperia
Project Details
| Location: | Hesperia, CA |
|---|---|
| Region: | Southern California |
| Owner: | Kaiser Permanente |
| GC: | McCarthy Building Companies |
| Engineer: | KPFF |
| Architect: | Cannon Design |
| Steel Fabricator: | ConXtech Fabrication |
| Steel Erector: | ConXtech Construction |
| ConXtech Scope: | Structural Steel |
Project Narrative
55,000-square-foot Hesperia (CA) MOB, first opened doors in December 2020. The three-story, state-of-the-art facility is home to 30 provider offices along with an array of ancillary services synonymous with the Kaiser Permanente member experience. The MOB provides Kaiser Permanente members in the High Desert with expanded, affordable access to care services, supported by the latest medical technology and capabilities.
ConX Solutions
Kaiser Permanente’s MOB program leverages national supply partnerships, design and production guidelines, and our “kit of parts” methodology that enables consistency in schedule, building performance and cost. As Kaiser Permanente’s construction partner, our team is implementing prefabricated structural components systemically to support the development of more than 6,500+ exam rooms nationwide inclusive of imaging, lab and pharmacy services.
