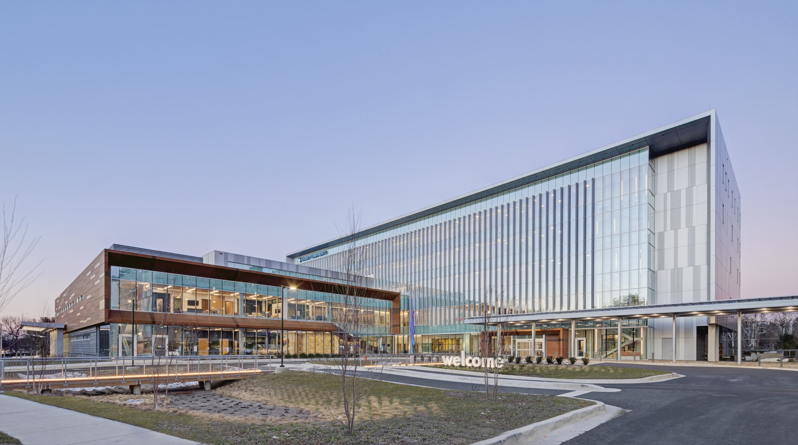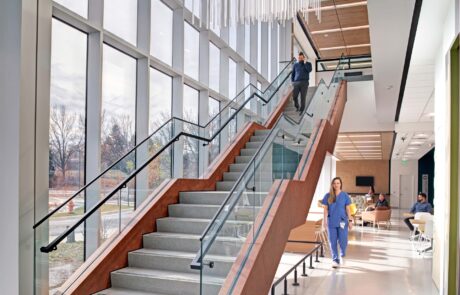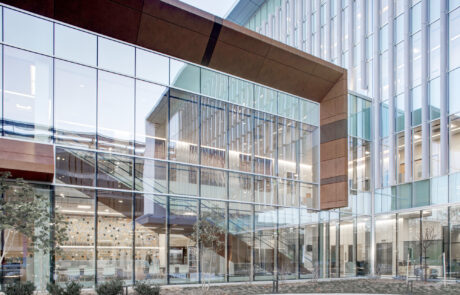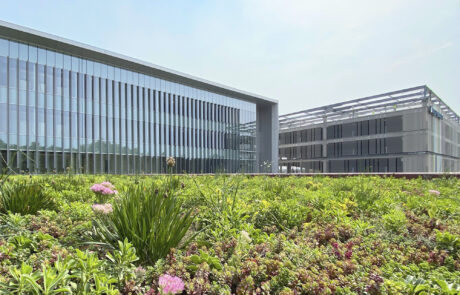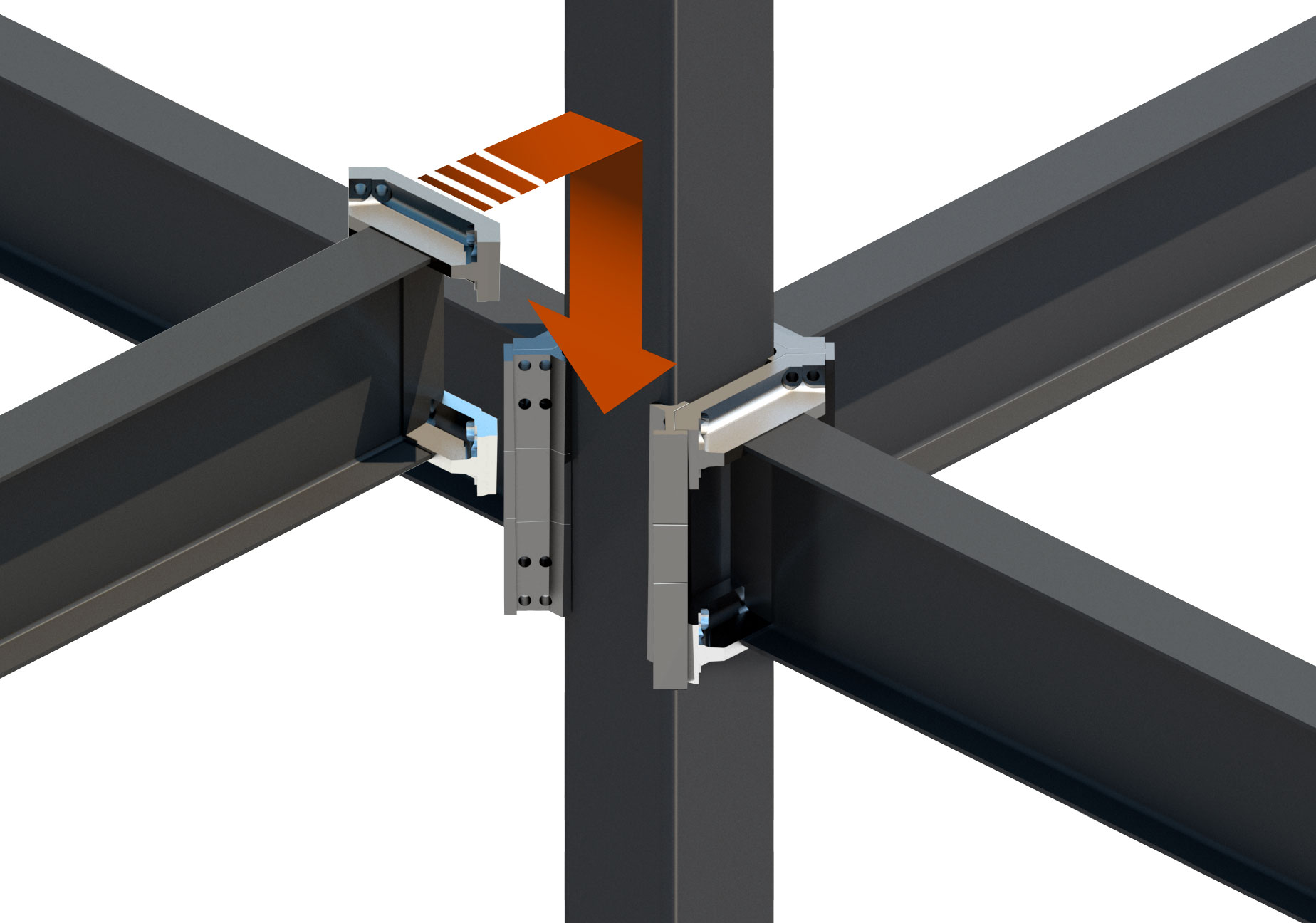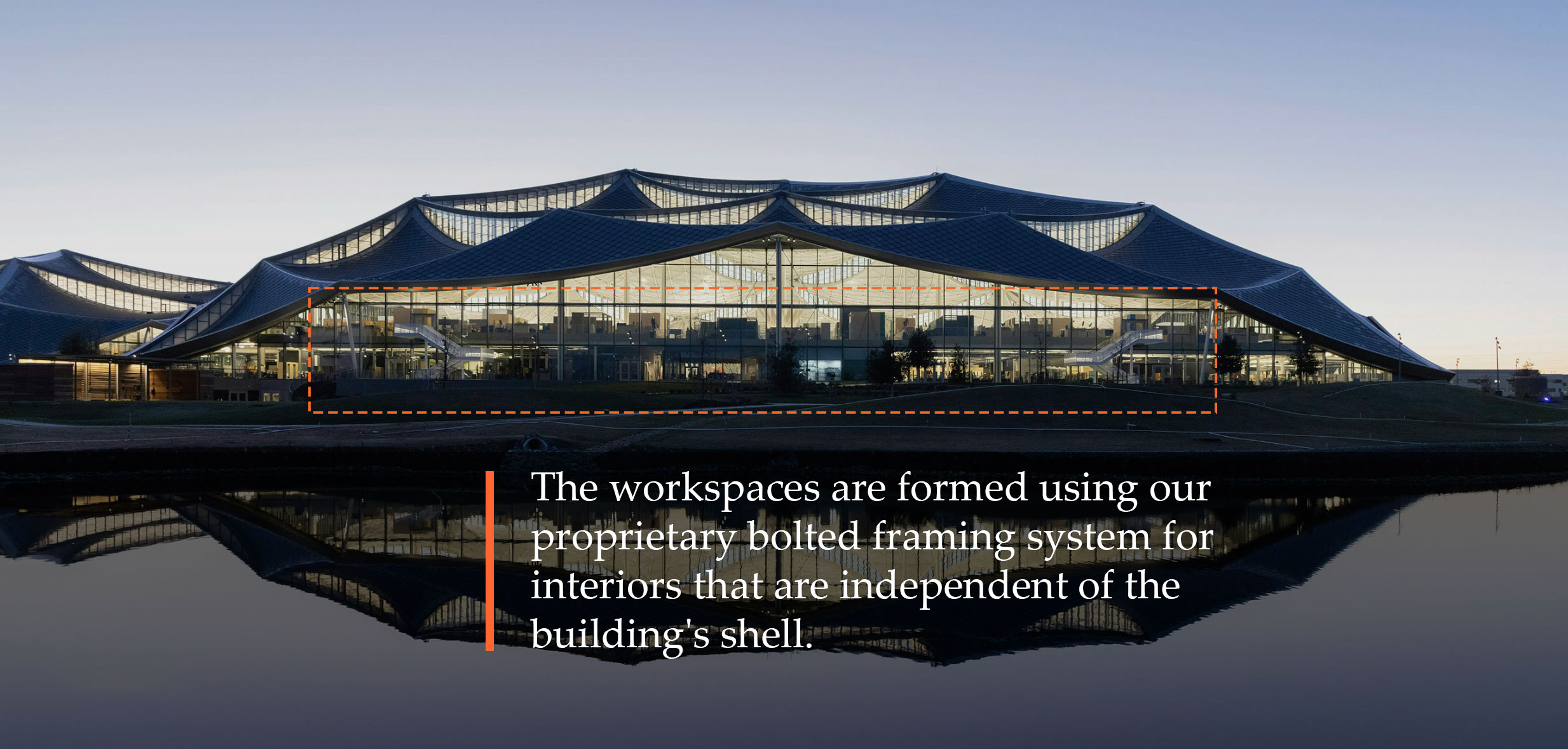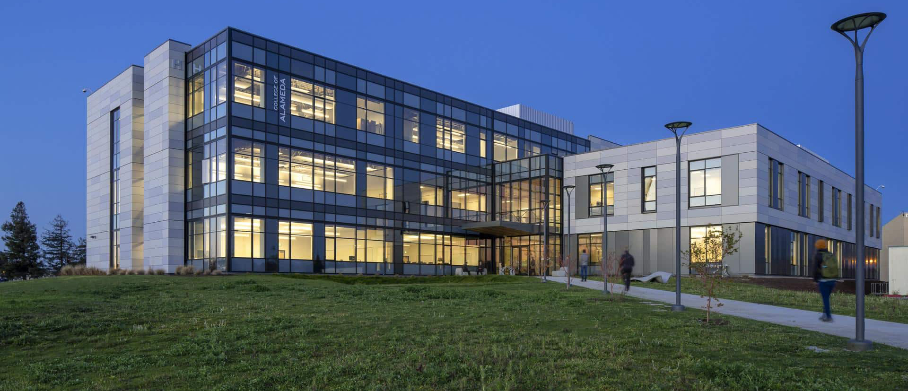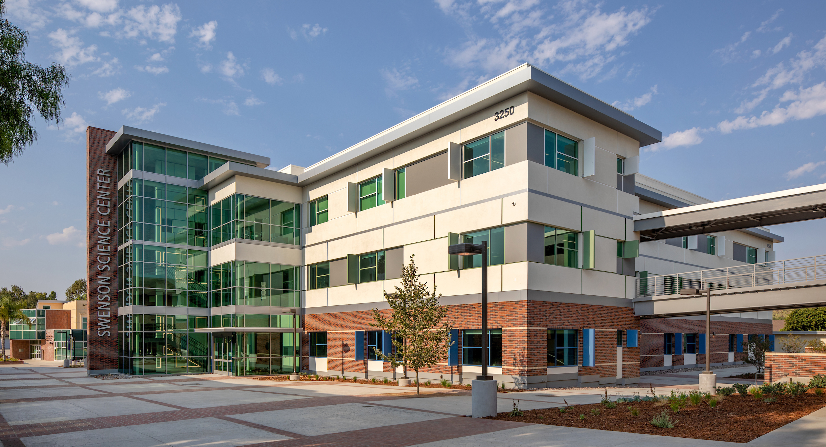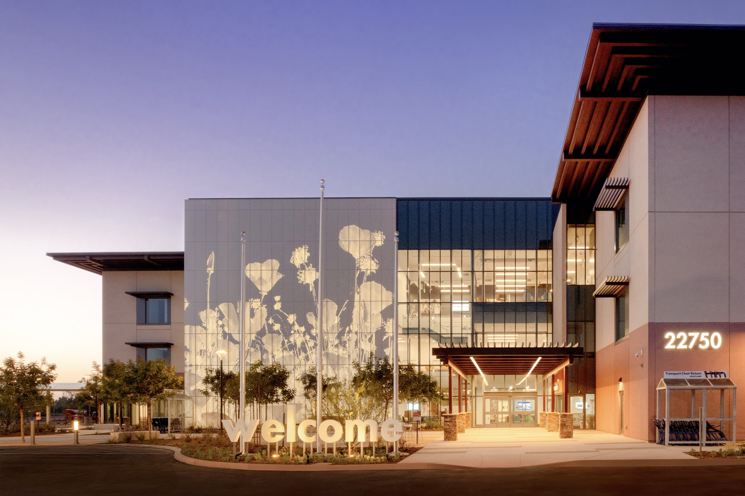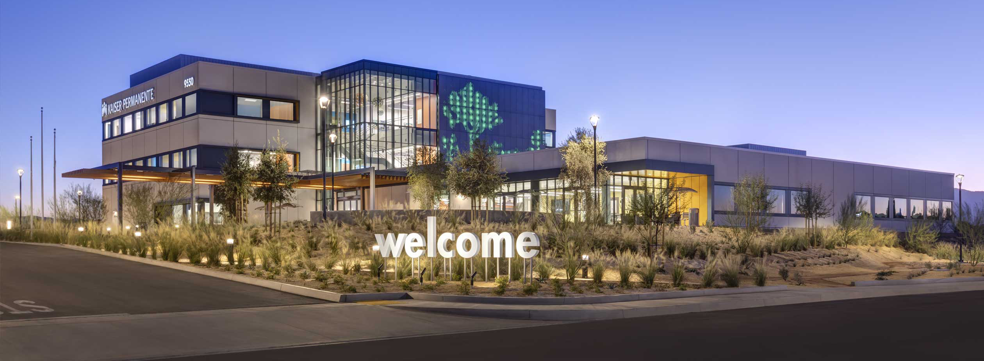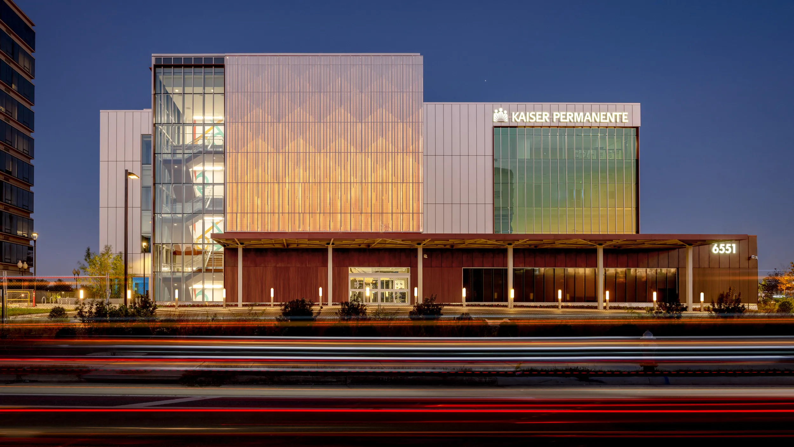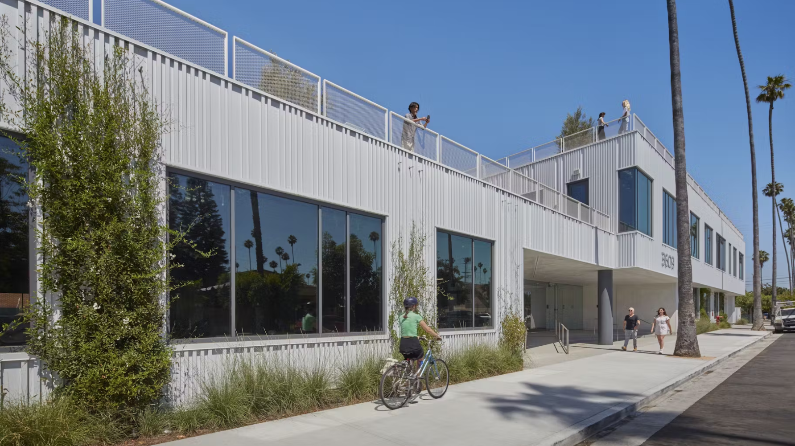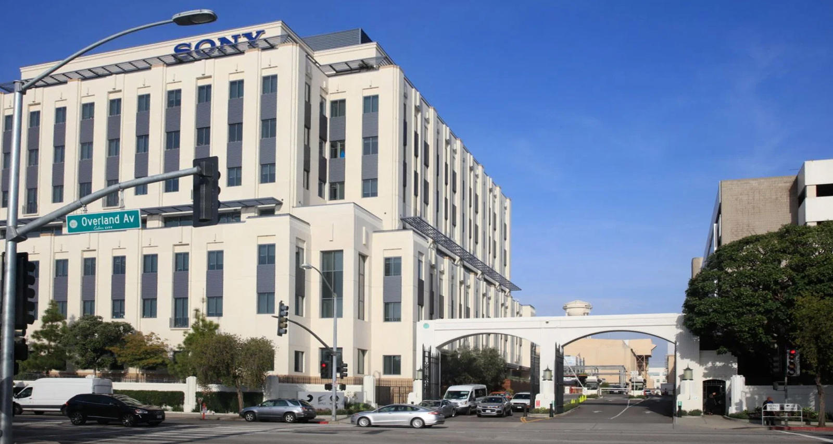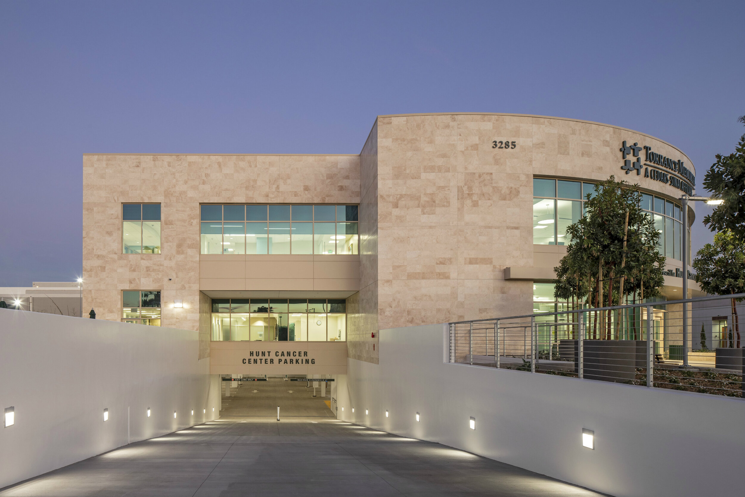Kaiser Permanente, Lutherville-Timonium
Project Details
| Location: | Lutherville-Timonium, MD |
|---|---|
| Owner: | Kaiser Permanente |
| GC: | Whiting-Turner Construction |
| Engineer: | KPFF |
| Architect: | Gresham Smith |
| Steel Fabricator: | ConXtech Manufacturing |
| Steel Erector: | ConXtech Construction |
| ConXtech Scope: | Structural Steel, Stairs, Metal Decking |
Project Narrative
In addition to primary care, 24/7 urgent care, and a full range of radiology services and pharmacy operations, the 225,000-square-foot space also houses specialty medical and surgical care, including optometry, oncology, orthopedics, obstetrics/gyn, behavioral health, and more. All-in-all, sustainable strategies are projected to save the North Baltimore Hub nearly $1 million in energy costs over 30 years and the project was awarded LEED Gold.
ConX Solutions
To allow the facility to flex as Kaiser Permanente’s membership base continues to grow, the design team utilized Conxtech’s specialized steel connections, demountable wall partitions, and pre-manufactured head walls. Additionally, a standardized clinic design will enable the building to accommodate new modalities without renovation.
Project Awards
- LEED Gold Certified
- 2022 IIDA Tennessee Design Award
- 2023 AIA Tennessee Merit Award
- 2024 IIDA Rocky Mountain HEAL Award
