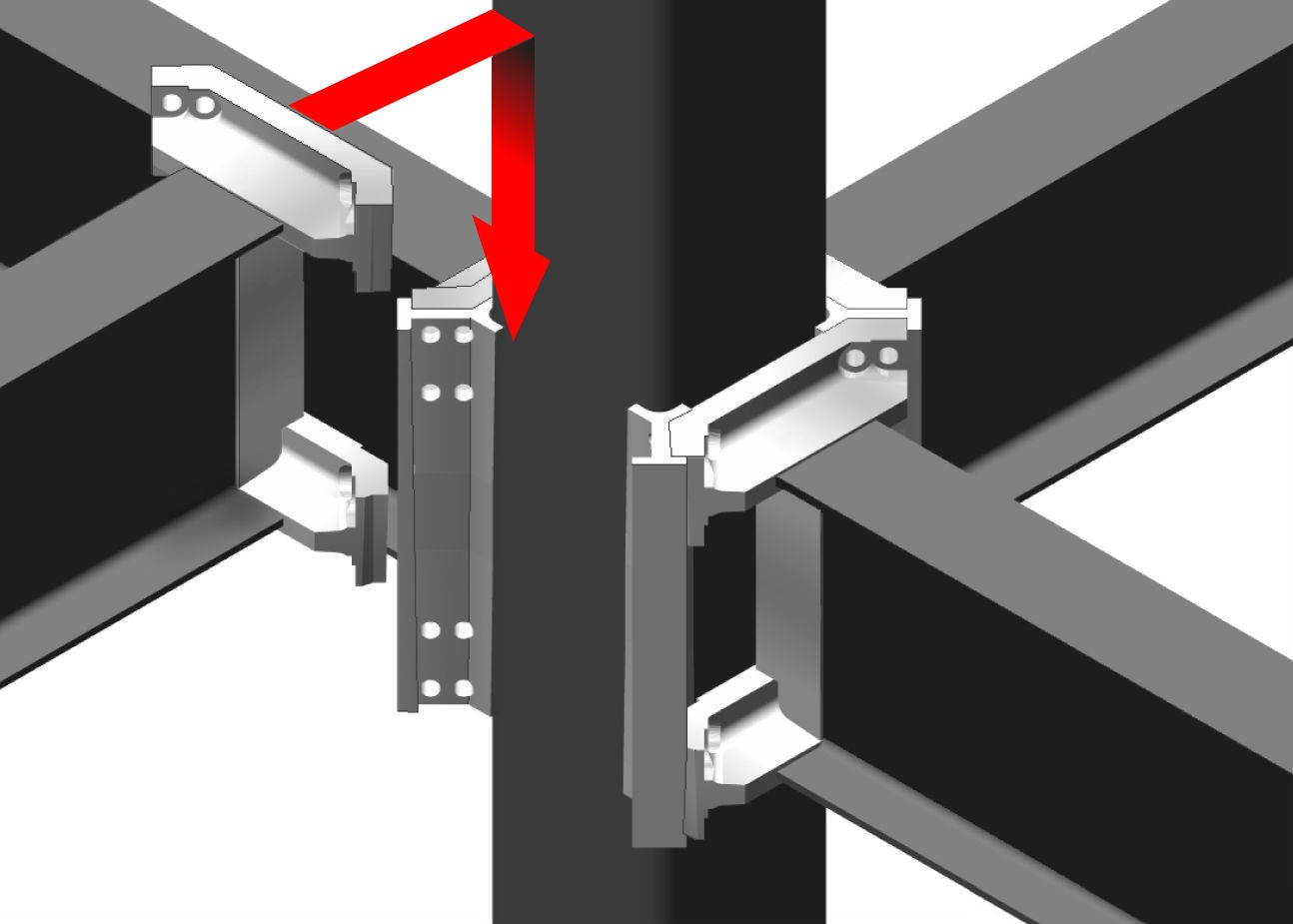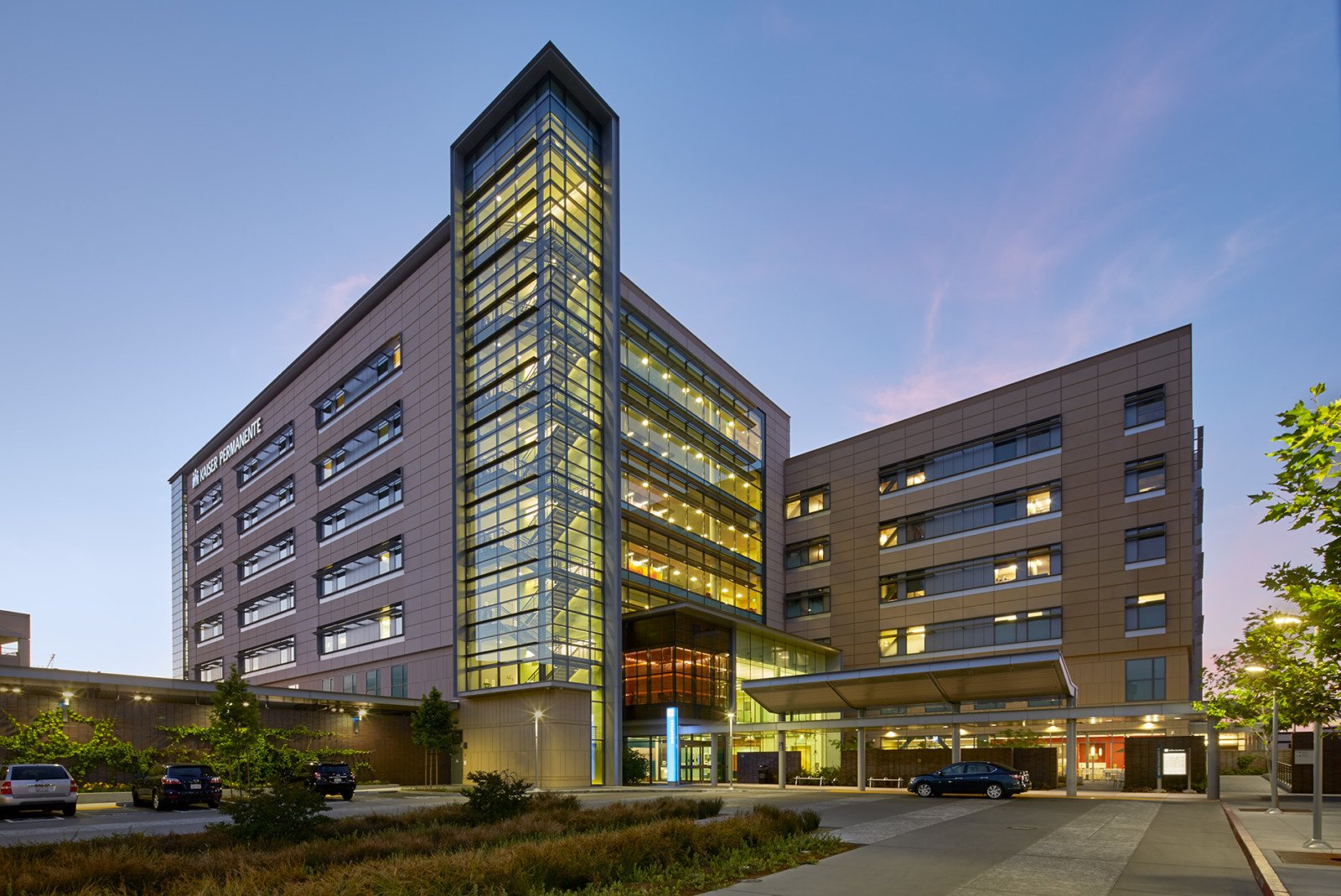Kaiser Permanente, Redwood City
Project Details
0
square feet
0
days to erect
| Location: | Redwood City, CA |
|---|---|
| Owner: | Kaiser Permanente |
| GC: | Swinerton Builders |
| Engineer: | John A. Martin & Associates |
| Architect: | HoK |
Project Narrative
This medical office building provides specialty medical services delivered in Kaiser’s new collaborative care concept, “Reimagining Ambulatory Care Design (RAD)”. The facility also includes wellness education and retail services.
ConX Solutions
2x-5x faster than conventional steel. 10,000 -15,000 sqft. assembled/day. Expedited occupancy for client. Faster design through delivery than any other structural alternative. Rapid turn over to other follow-along trades. Standard processes expedite cycle time. Pre-fabricated components accelerate delivery schedule. Pre-approved connections accelerated plan checks and regulatory approvals.
This project has a ConXL 400 chassis:
Lower & Locking™ Connection

ConXL 400
Height & Assembly Speed
Design Parameters
| Column Size | 400 mm (16″ HSS or Box) |
| Beam Depth | 18″ to 30″ for SMF, deeper for OMF |
| Beam Spans | 18′ to 45’+ |



