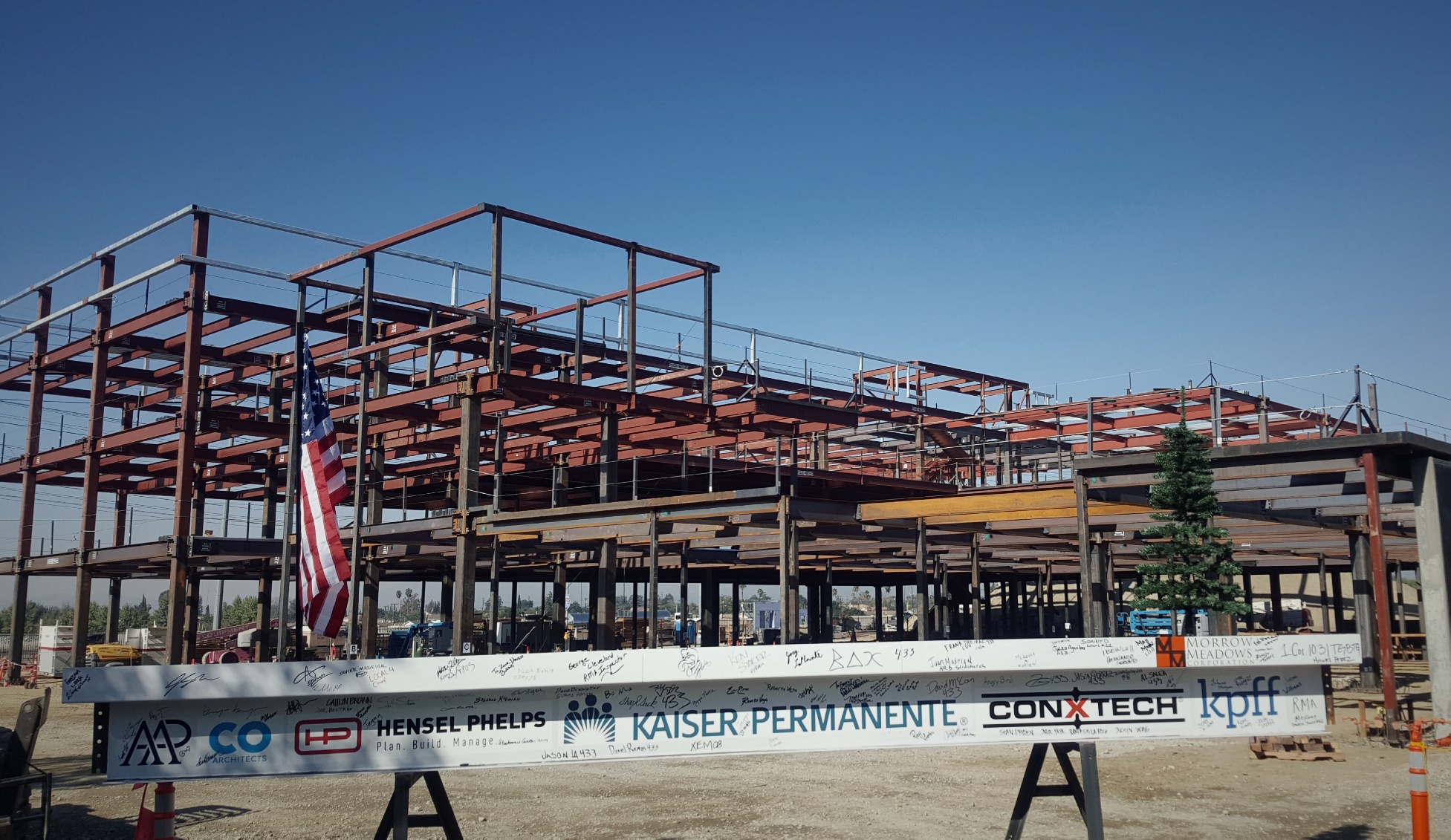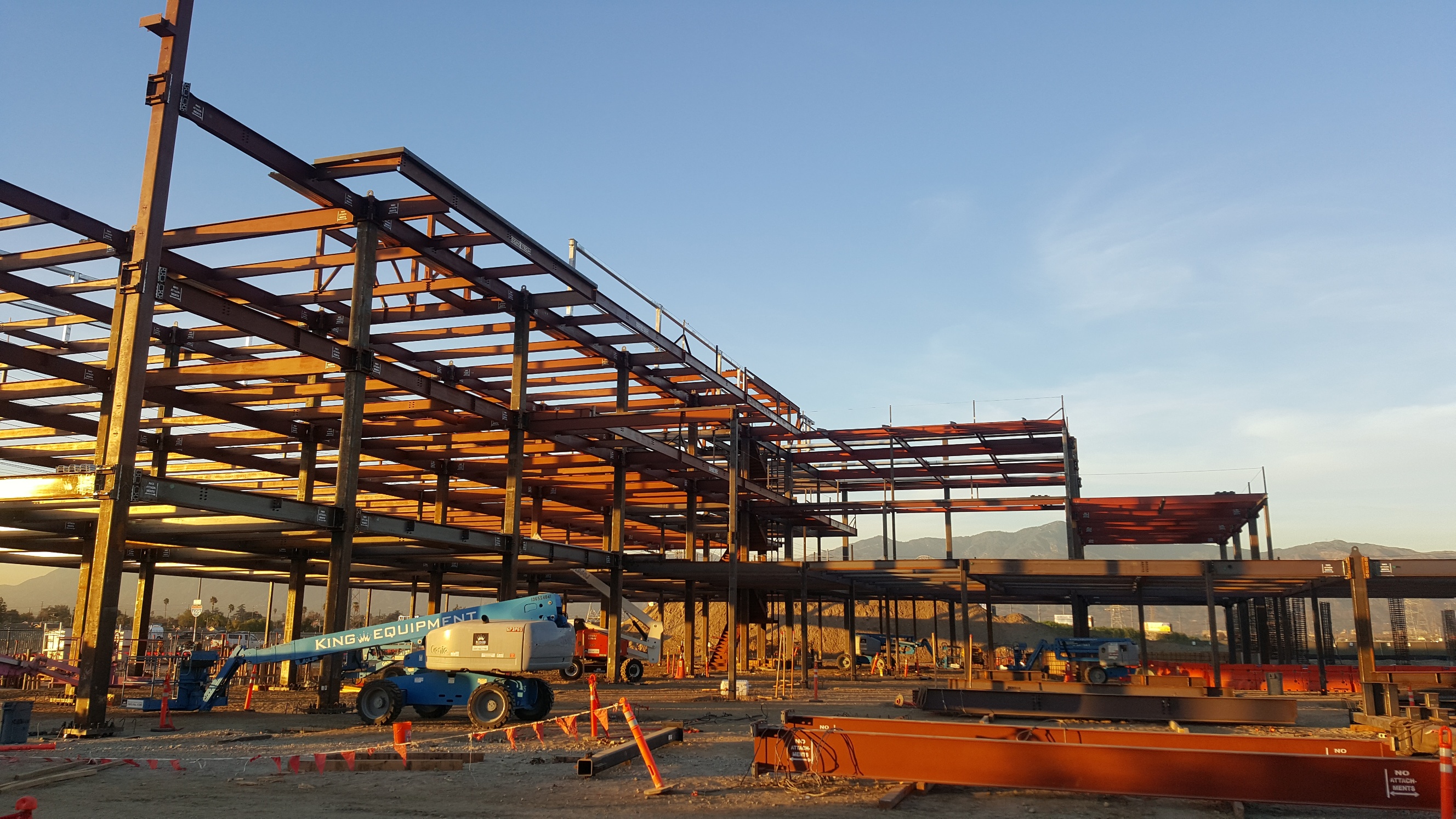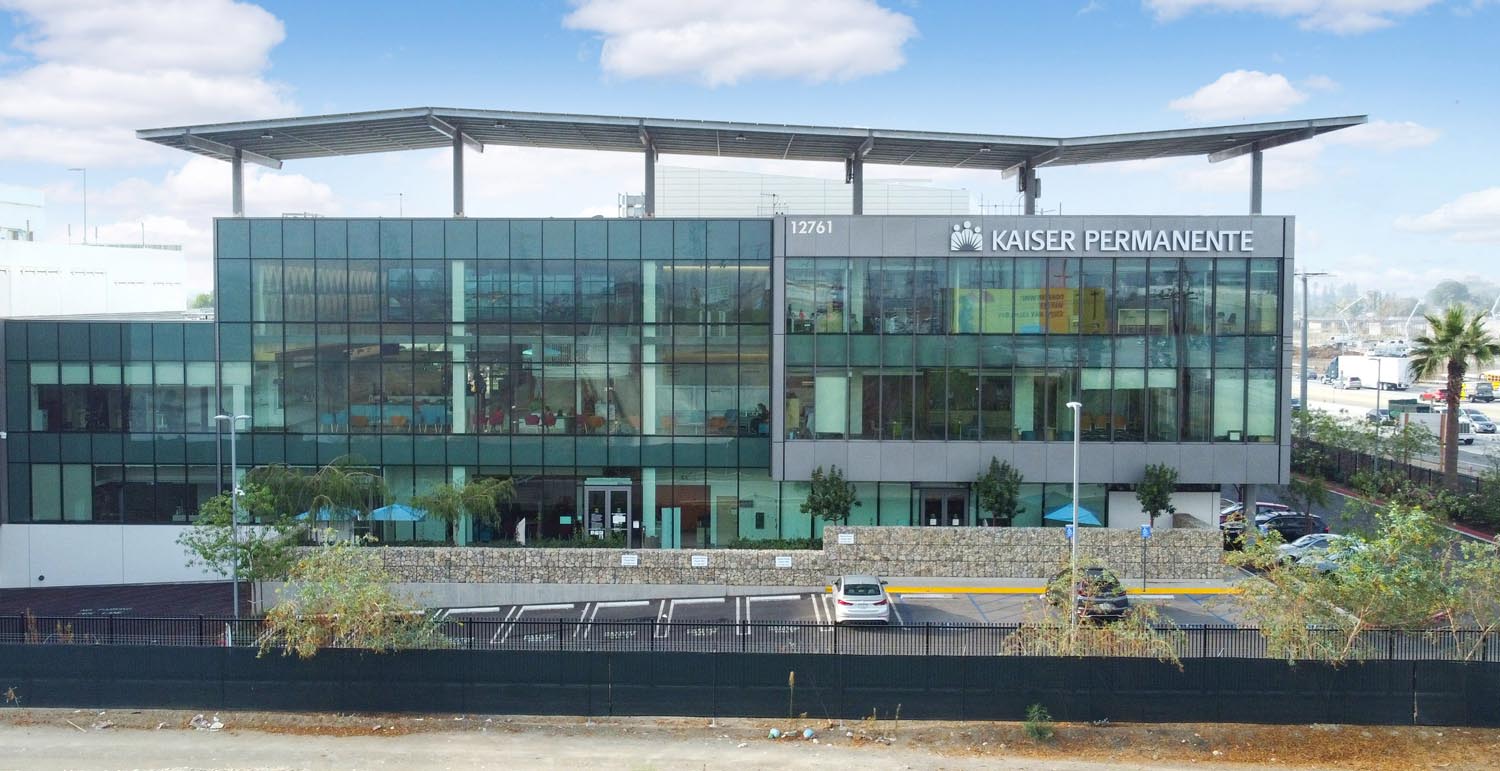Kaiser Permanente, Irwindale Medical Office
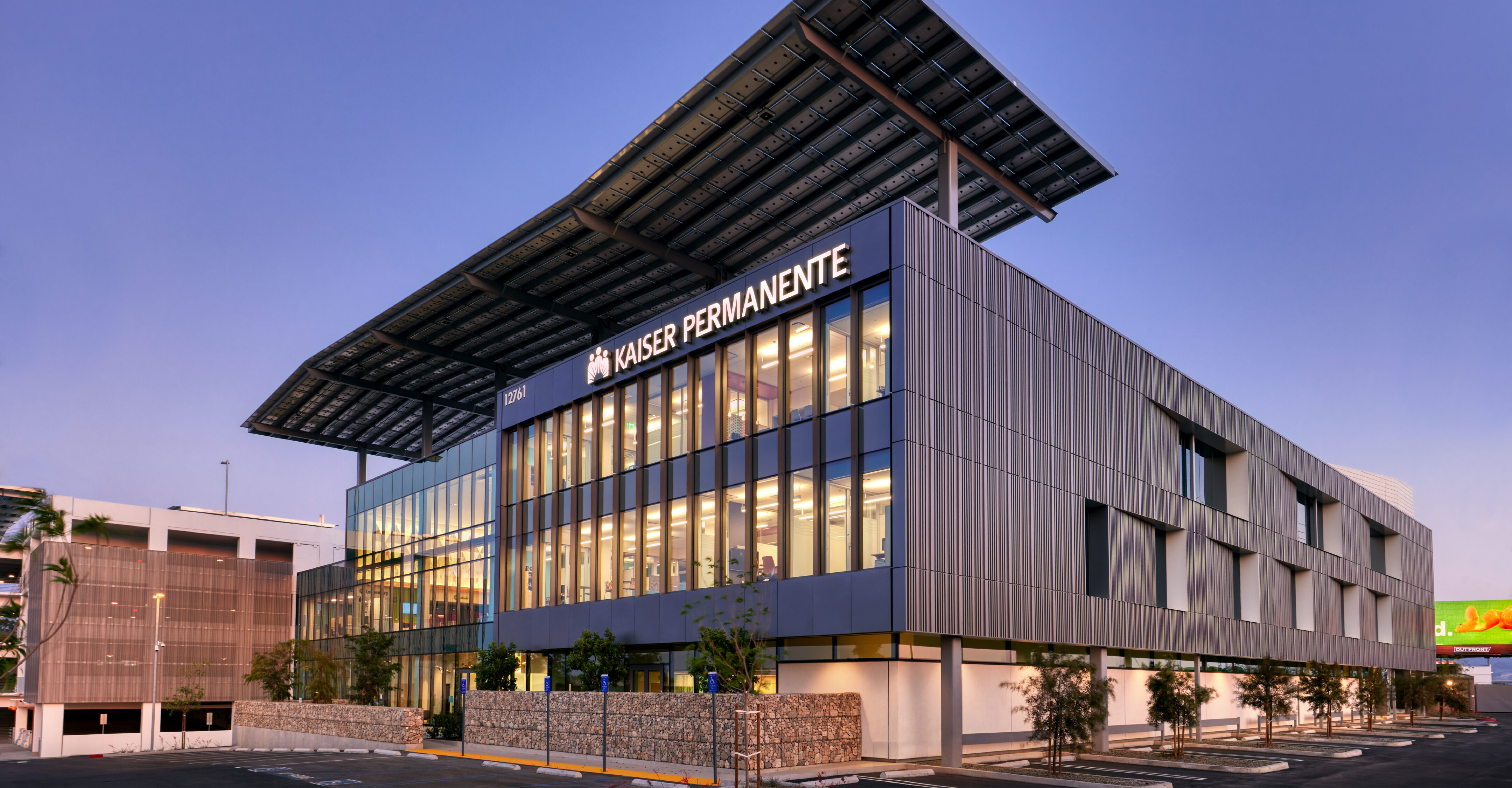
Project Details
0
square feet
0
days to erect
| Location: | Irwindale, CA |
|---|---|
| Owner: | Kaiser Permanente |
| GC: | Hensel Phelps |
| Engineer: | KPFF |
| Architect: | co Architects |
Project Narrative
This medical office building will provide specialty medical services delivered in Kaiser’s new collaborative care concept, “Reimagining Ambulatory Care Design (RAD)”. The facility also includes wellness education and retail services.
This project has a ConXL 400 chassis:
Lower & Locking™ Connection
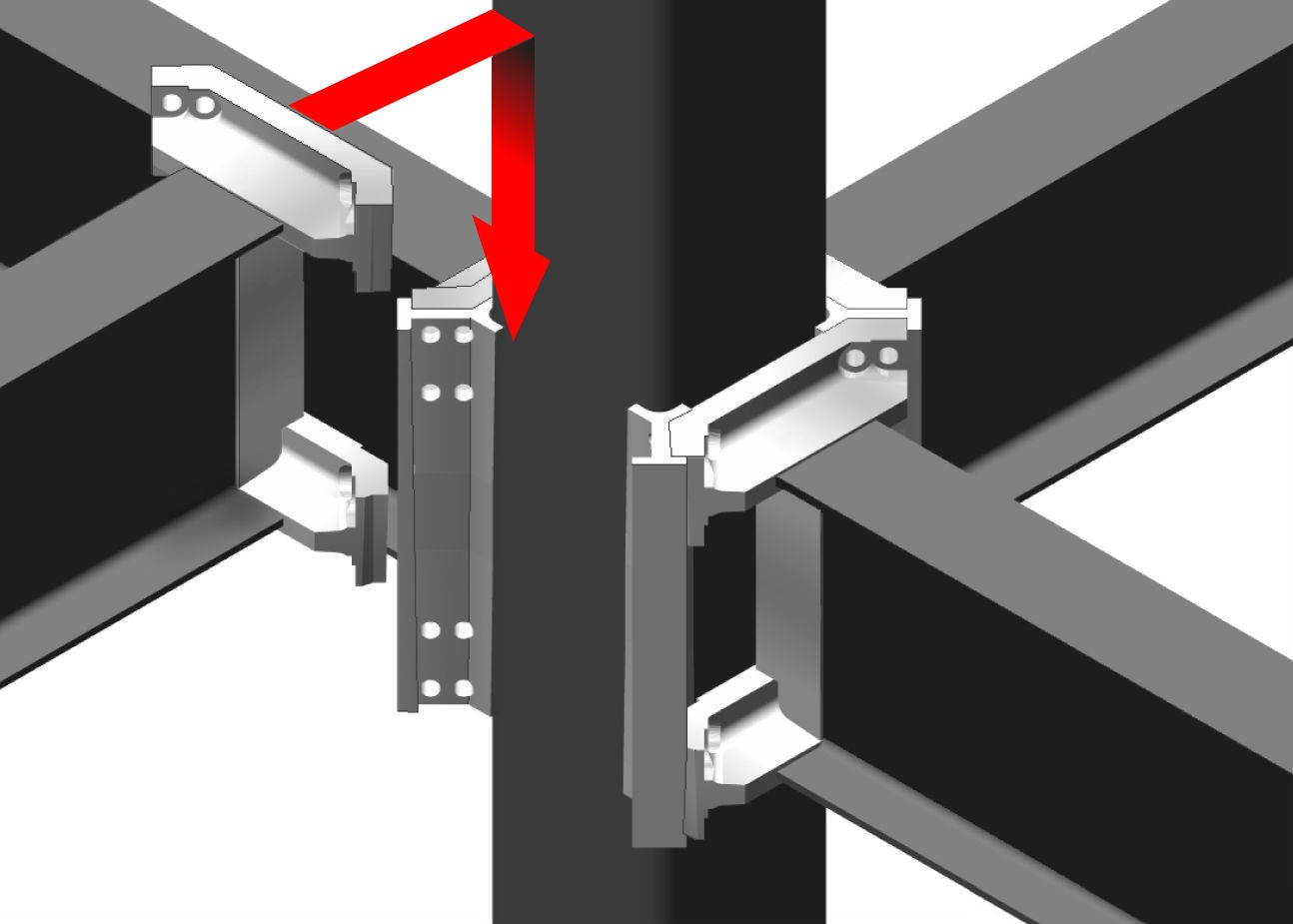
ConXL 400
Height & Assembly Speed
Design Parameters
| Column Size | 400 mm (16″ HSS or Box) |
| Beam Depth | 18″ to 30″ for SMF, deeper for OMF |
| Beam Spans | 18′ to 45’+ |
