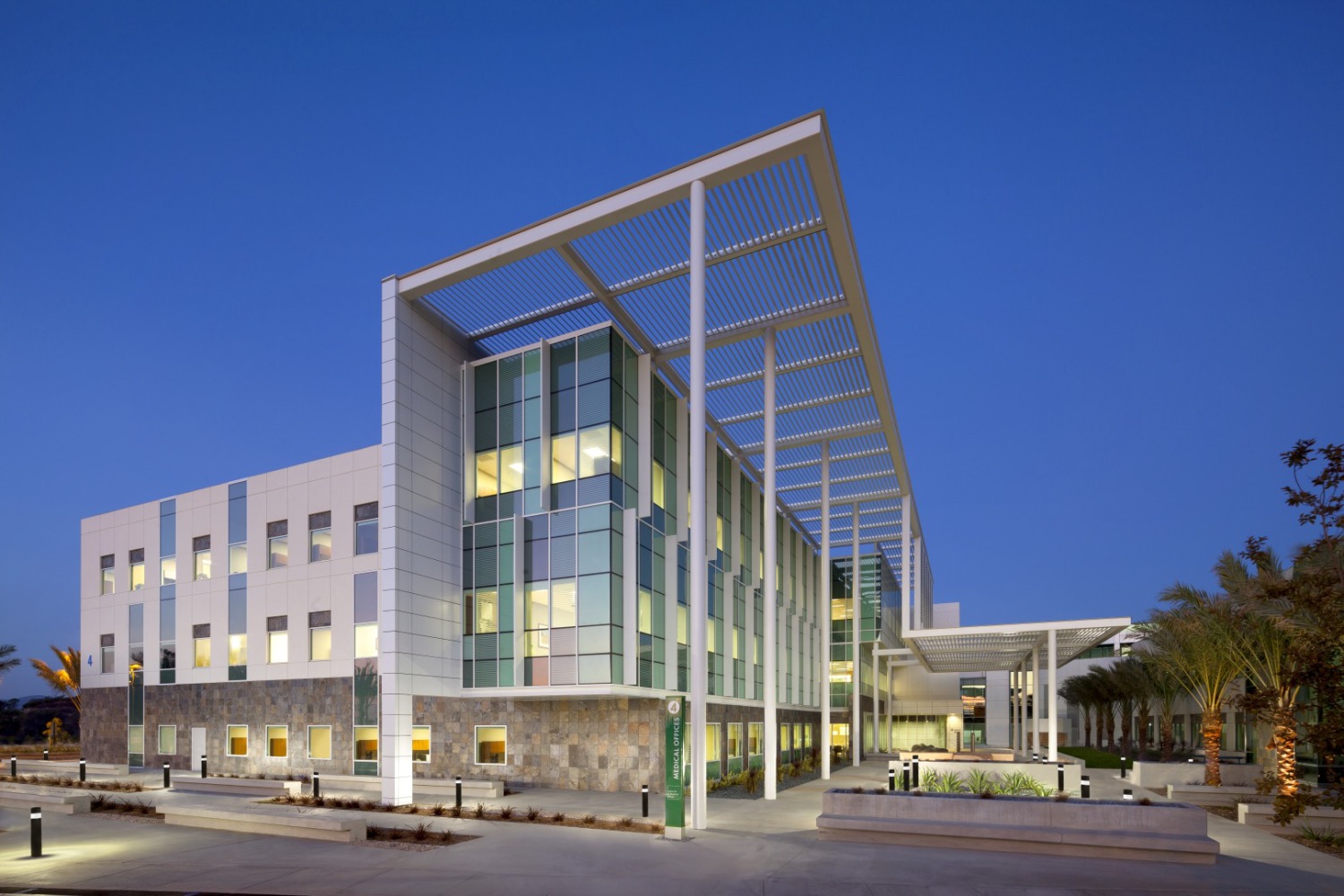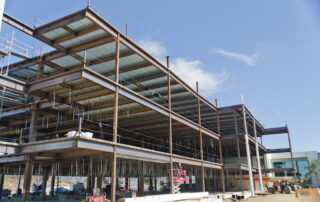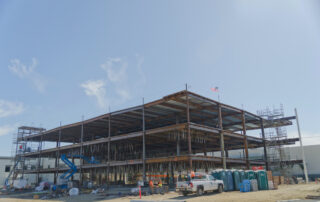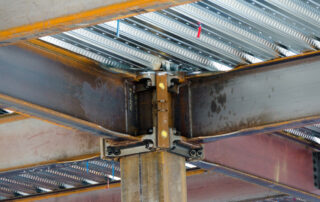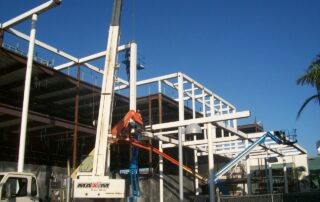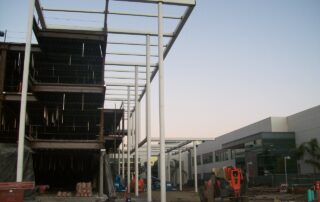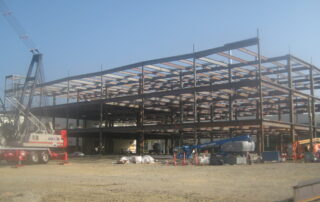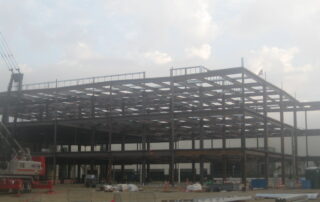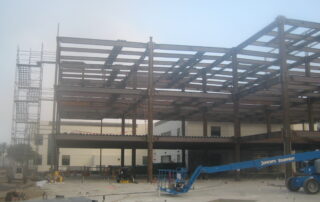Kaiser Permanente, San Marcos
Project Details
0
square feet
0
days to erect
| Location: | San Marcos, CA |
|---|---|
| Owner: | Kaiser Permanente |
| GC: | Swinerton Inc. |
| Engineer: | Hope Engineering |
| Architect: | HMC Architects |
Project Narrative
Kaiser Permanente is expanding the existing medical office building facility in San Marcos, California adding an additional 71,800 square foot 3-story facility directly adjacent to the current building. The building has a contemporary design with curtain wall and glass exterior and an significant exposed steel awning. The structure including trellis were erected in just 12 days, with the remaining decking, misc. metals and concrete fill completed over the subsequent 12 days.
This project has a ConXL 400 chassis:
Lower & Locking™ Connection
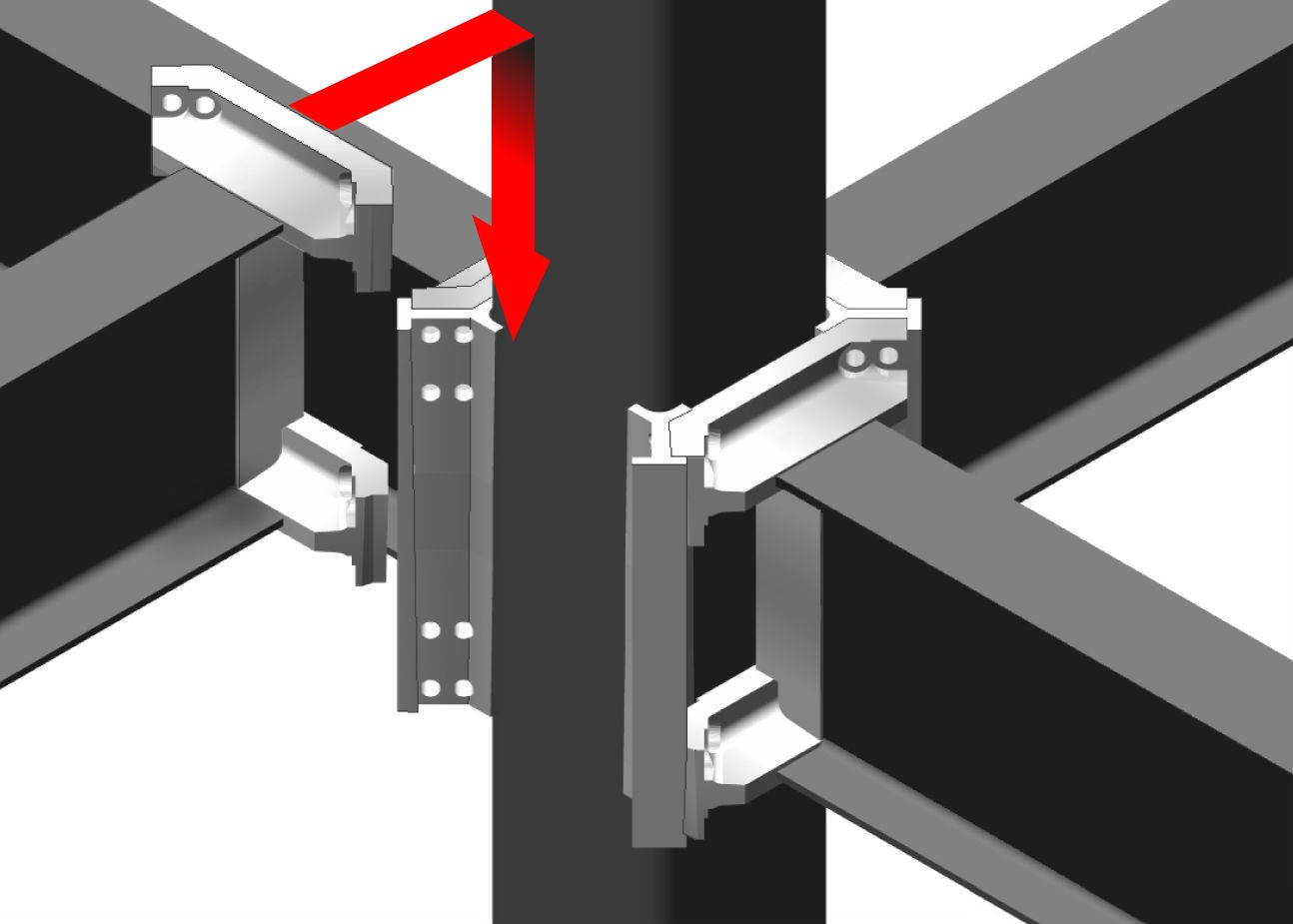
ConXL 400
Height & Assembly Speed
Design Parameters
| Column Size | 400 mm (16″ HSS or Box) |
| Beam Depth | 18″ to 30″ for SMF, deeper for OMF |
| Beam Spans | 18′ to 45’+ |
