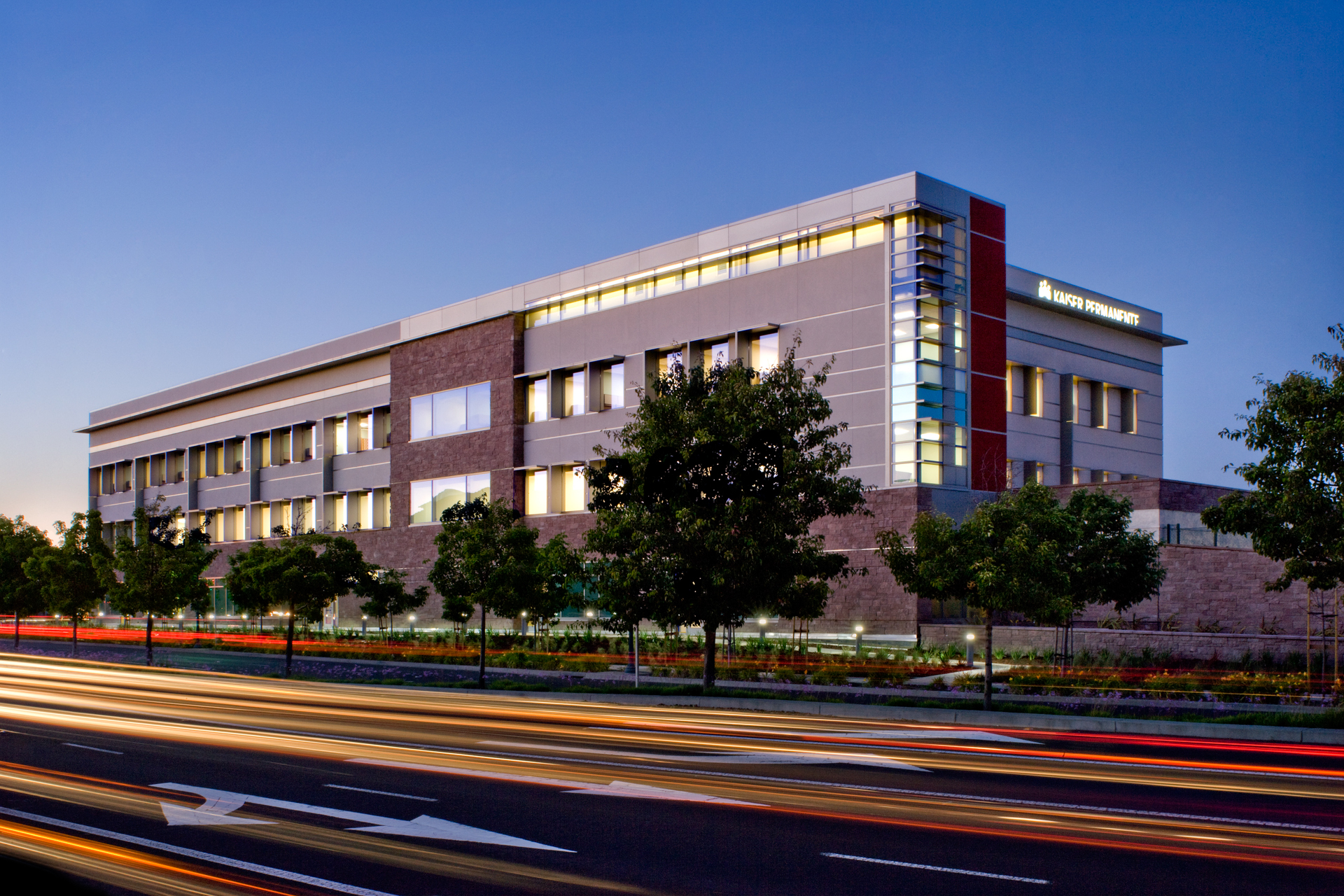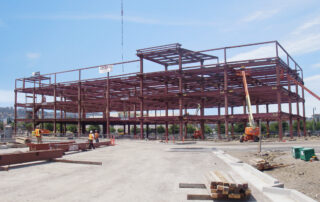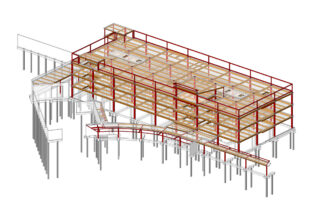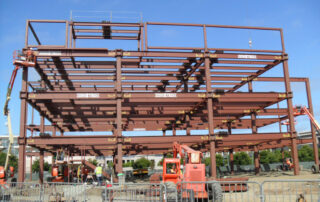Kaiser Permanente, San Mateo
Project Details
| Location: | San Mateo, CA |
|---|---|
| Owner: | Kaiser Permanente |
| GC: | DPR Construction, Inc. |
| Engineer: | Forell / Elsesser Engineers |
| Architect: | Ratcliff Architects |
Project Narrative
Kaiser Permanente built a 64,700 square foot 3-story medical office building to provide additional services for its 40,000 San Mateo County members north of its Redwood City hospital campus. The medical office building has a contemporary design with precast concrete, glass and metal panels making up the majority of the exterior.
ConX Solutions
The building meets the Leadership in Energy and Environmental Design (LEED) standards Gold rating. The site sustainability requirements posed the necessity to erect the building within its own footprint. ConXtech met an aggressive schedule of 4 weeks fabrication, 6.5 days steel assembly and 3 weeks thereafter to complete steel, deck and concrete over metal deck, maximizing full coordination with other sub-contractors.
Watch a video about the sustainability of this building.
More Information
From DPR’s news release:
Innovative ConXtech System Sets San Mateo Project Apart
“In San Mateo, CA, DPR completed construction of a three-story, 64,700-sq.-ft., ground-up MOB for Kaiser Permanente in April. The project utilized an innovative new structural connection system, which netted both schedule and cost savings.
Designed by Ratcliff Architects, the MOB will provide pediatric services, a women’s clinic, outpatient adult primary care, a pharmacy, ophthalmology, imaging radiology and a health education library for public use. It is also one of the first major projects to meet the city of San Mateo’s newly-mandated green building codes, incorporating a host of sustainable elements.
When awarded the project in October 2009, the team knew they faced several challenges, including a highly phased design and permit package and fast-track schedule. Looking at possible solutions, DPR turned to ConXtech®, a structural steel subcontractor with an innovative new structural steel space frame system. The moment frame connection system requires virtually no field welding due to a patented connection prefabricated in the shop.
‘What’s unique about the system is that the connections are designed to allow for much faster erection, assembly and bolting sequencing in the field,” commented DPR Project Executive Rob Westover. “These standardized connections are fabricated in the shop and then slip together in the field, almost like Tinkertoys.’
The ConXtech system installation took just seven days, shaving an estimated three weeks off the time that would have been required using a conventional approach.”
From Forell / Elsesser Engineers’ news release:
Kaiser Permanente San Mateo Medical Offices
With a fast-paced schedule, this design/build project utilized an innovative framing system that shortened the building schedule by two weeks.
Customized Solution
- This new 3-story, 66,000 s.f. medical office building utilizes the new moment frame system by ConXtech. Erected in under a week, without any field welding or field weld inspections, this system provided an economic and very flexible floor plan unencumbered by braces or structural walls. The innovative use of this new system also provided significant savings by shortening the construction schedule by approximately 2 weeks.
- Originally a design-bid-build project, the model shifted to a design/build project during the design phase, thus accelerating the schedule. During this transition, Forell/Elsesser’s flexibility and efficient design practices helped to deliver a project that was on schedule and on budget.
This project has a ConXL 400 chassis:
Lower & Locking™ Connection
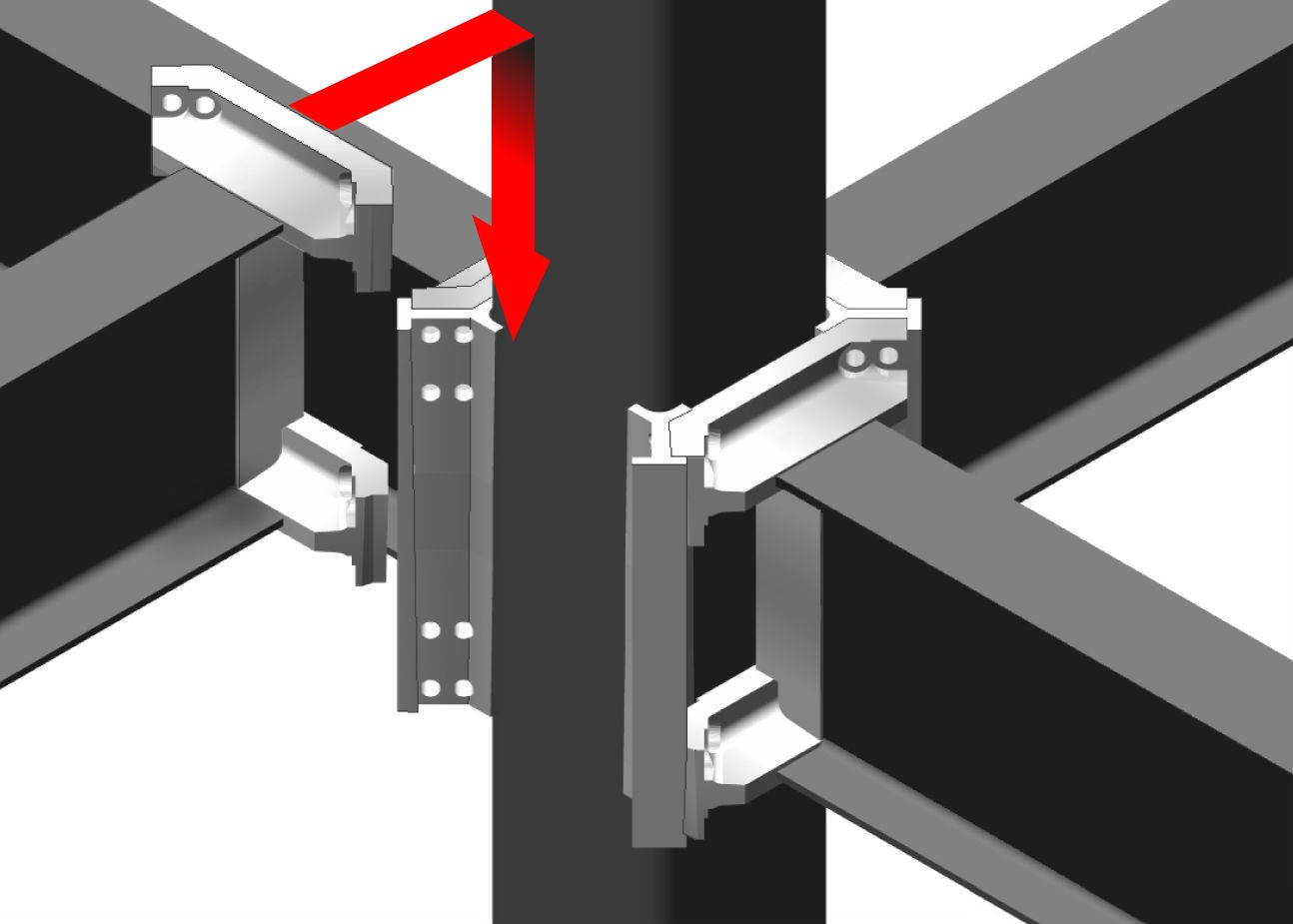
ConXL 400
Height & Assembly Speed
Design Parameters
| Column Size | 400 mm (16″ HSS or Box) |
| Beam Depth | 18″ to 30″ for SMF, deeper for OMF |
| Beam Spans | 18′ to 45’+ |
