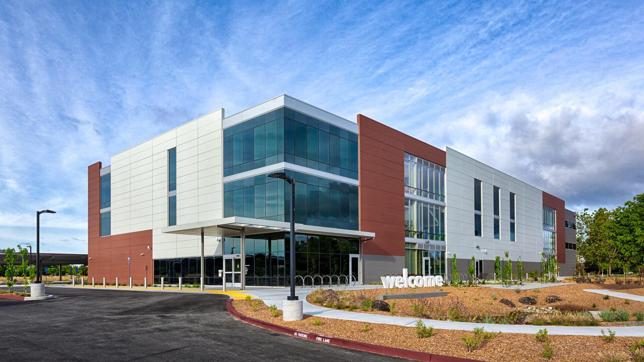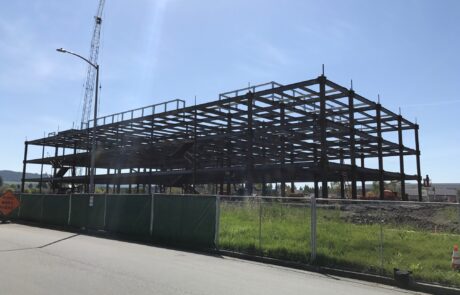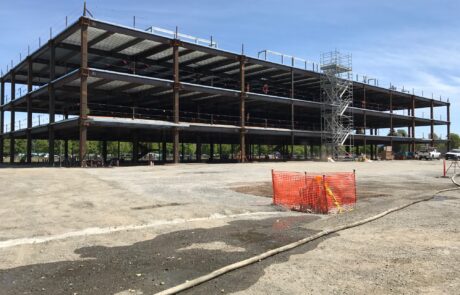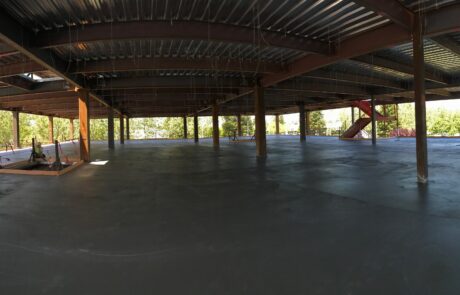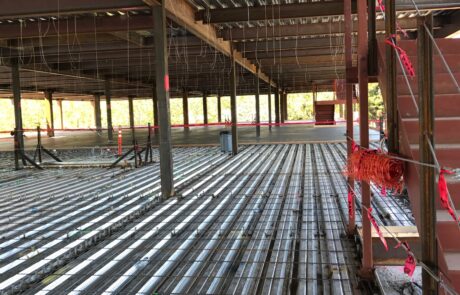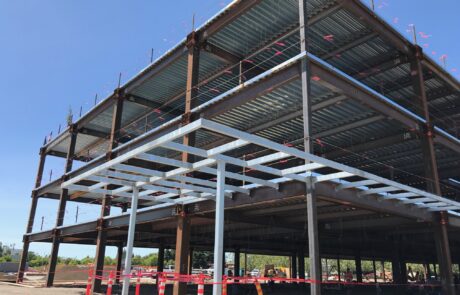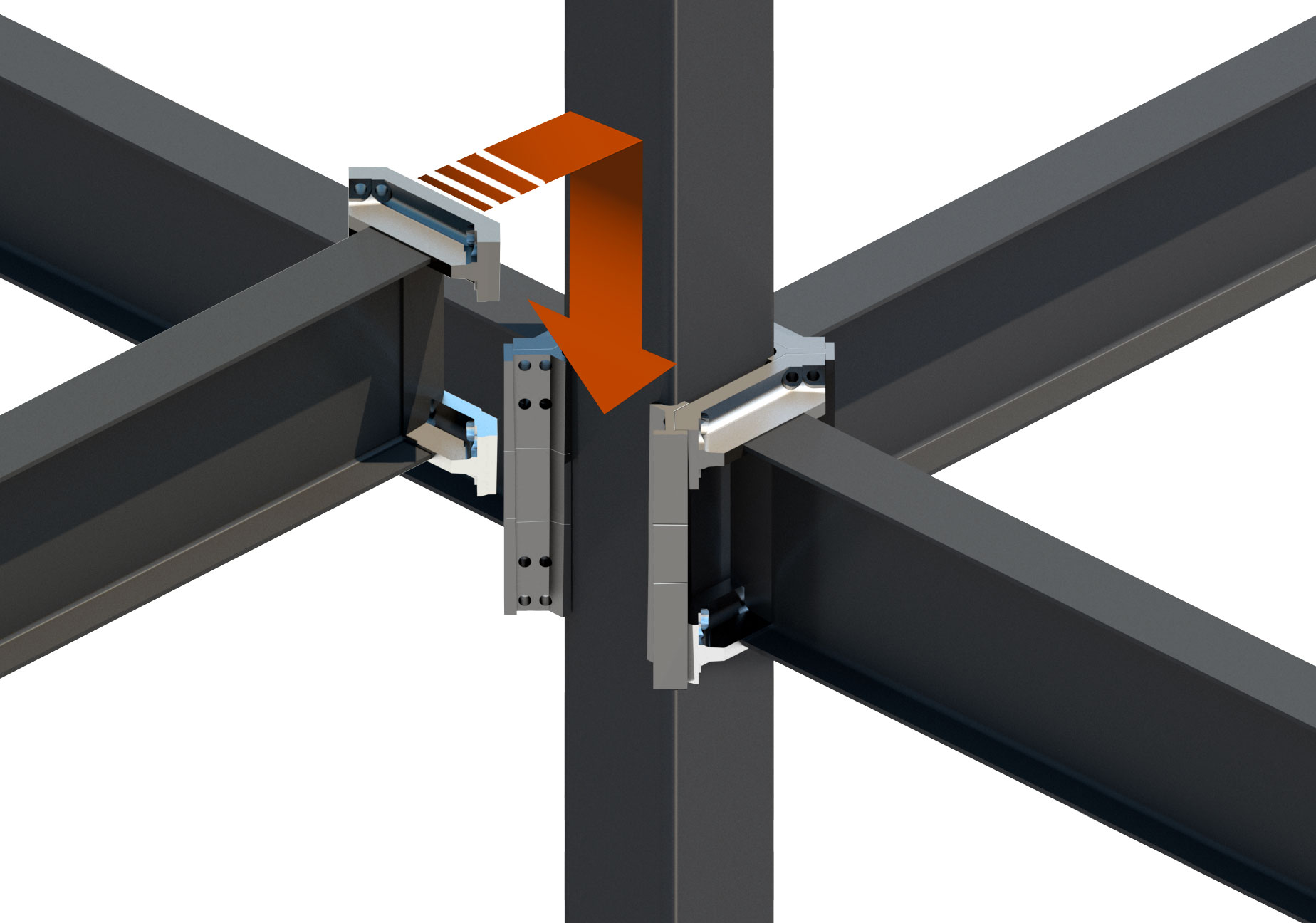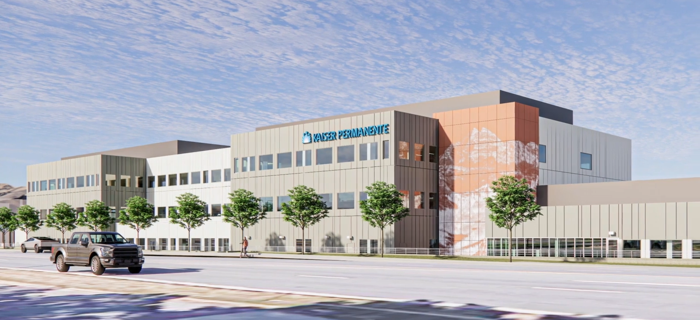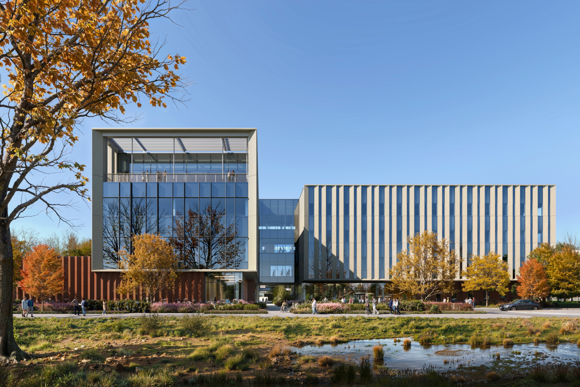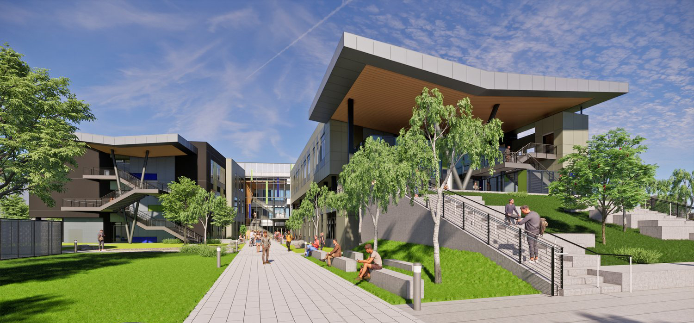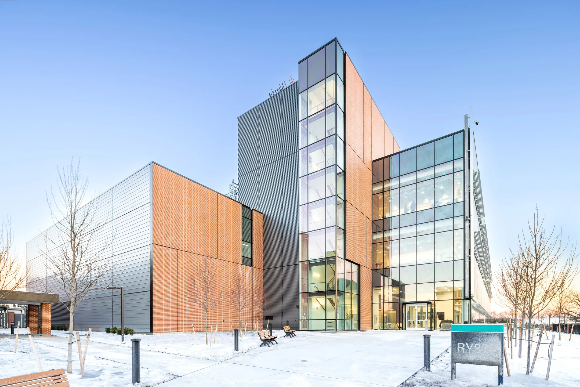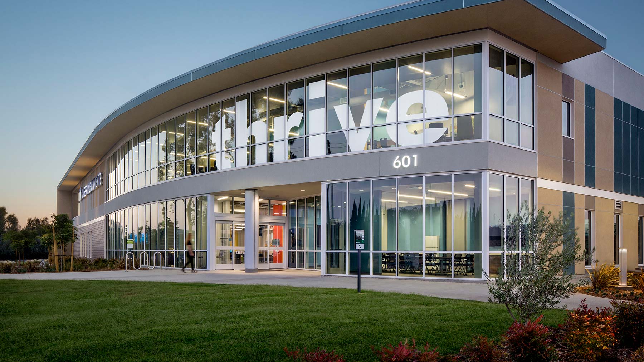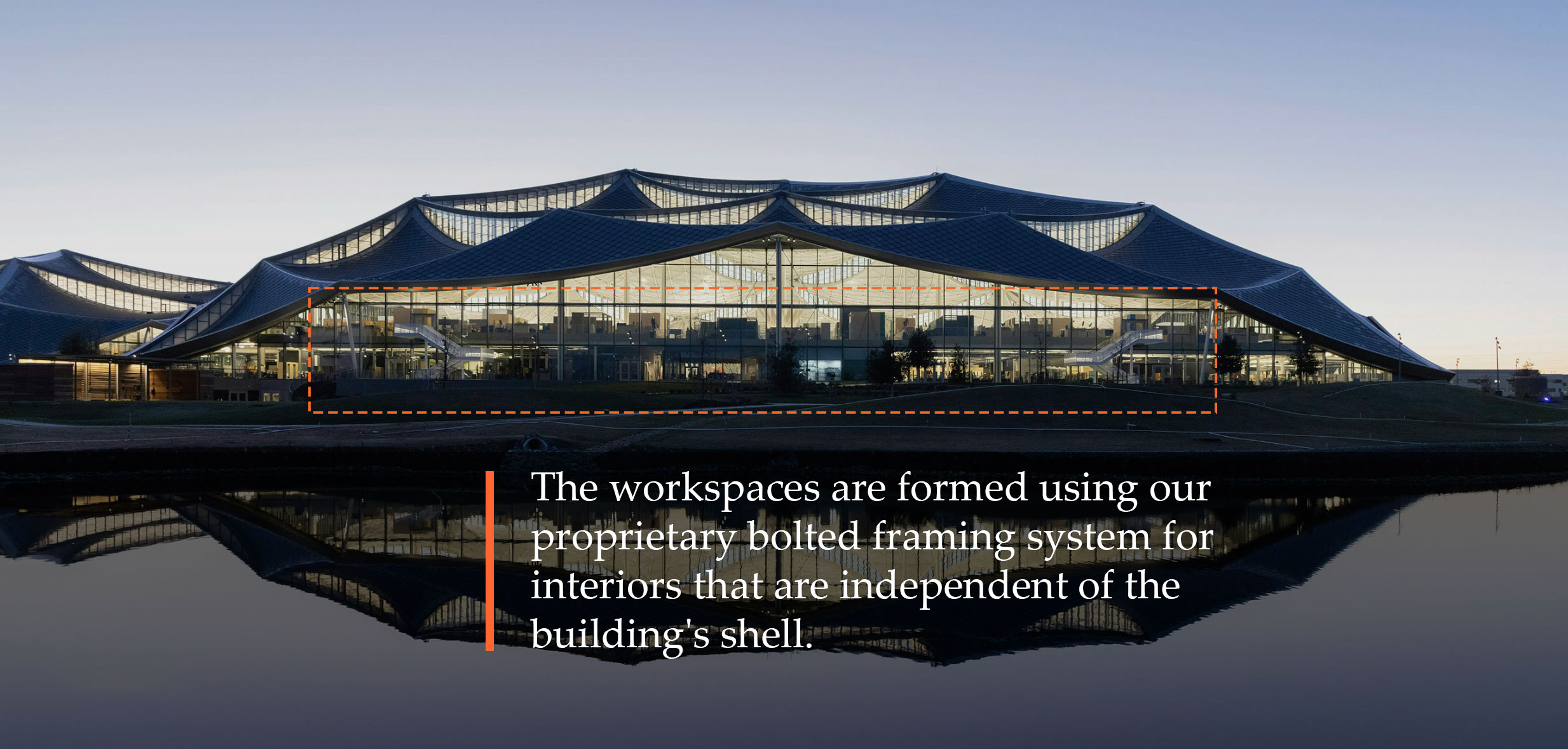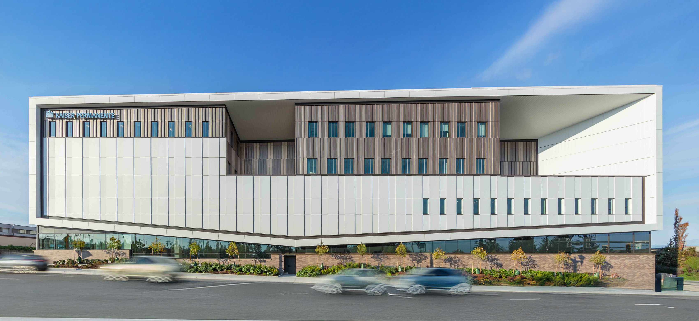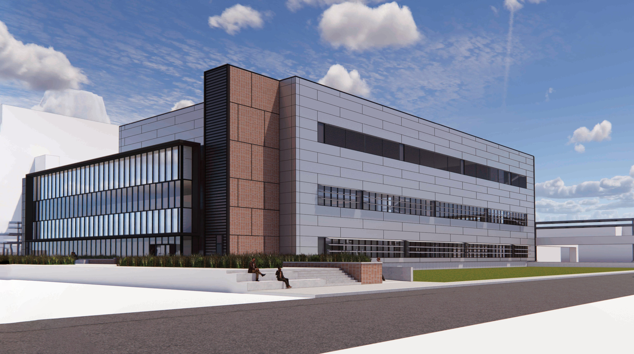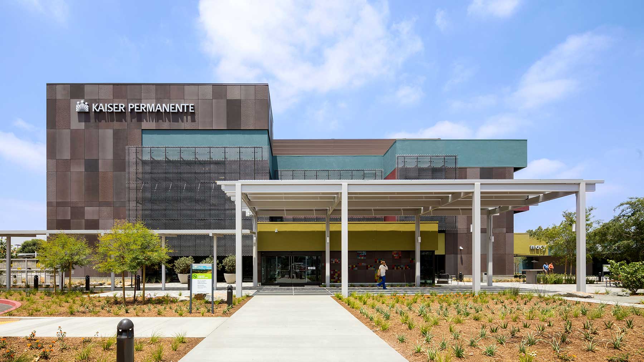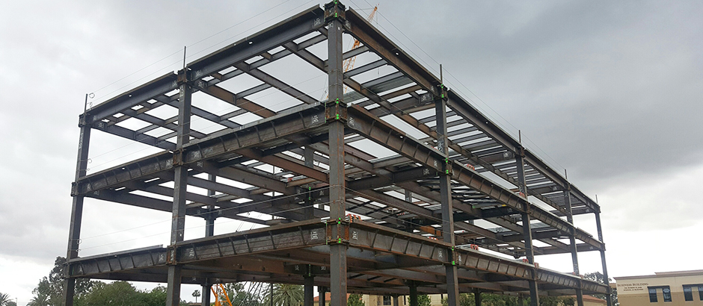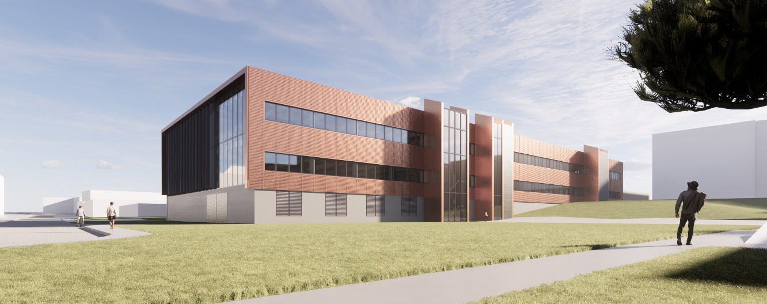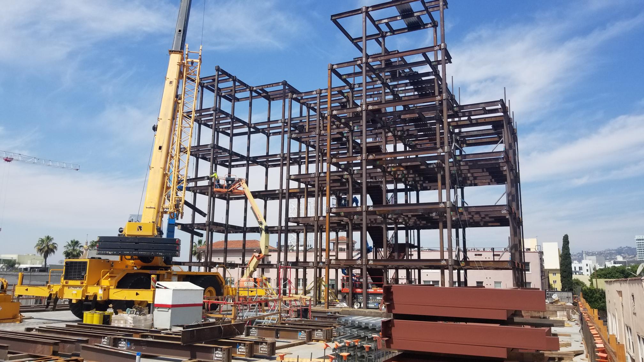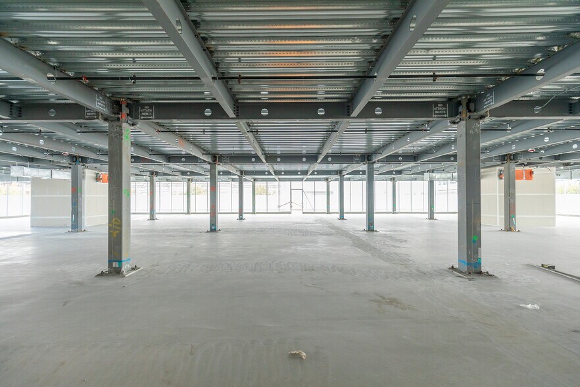Kaiser Permanente, Santa Rosa Medical Office
Project Details
| Location: | Santa Rosa, CA |
|---|---|
| Region: | Northern California |
| Owner: | Kaiser Permanente |
| GC: | Turner Construction Company |
| Engineer: | ConXtech / Thornton Tomasetti |
| Architect: | Hawley Peterson Snyder Architects |
| Steel Fabricator: | ConXtech Fabrication |
| Steel Erector: | ConXtech Construction |
| ConXtech Scope: | Structural Steel, Stairs, Metal Deck, Canopies |
Project Narrative
This three-story, 88,000 ft² medical office building will offer a wide range of primary and specialty care services, including pharmacy, lab and imaging. It will be the first all-electric facility in the Kaiser Permanente system, including heating and hot water. The building is set to achieve at least LEED Gold certification, incorporating innovative photochromic windows, in which the glass changes opacity with outdoor light intensity, as well as solar panels. It will also be a zero-net energy building, meaning it will generate about as much energy as it uses each year.
The standardized edge of steel dimension eliminated high cost bent plates. The ConX System also contributed to a simplified design & detailing of stud framing attachments, streamlining the installation of stud framing. Efficient building design and grid layout reduced the superstructure weight resulting in a more effective moment frame.
