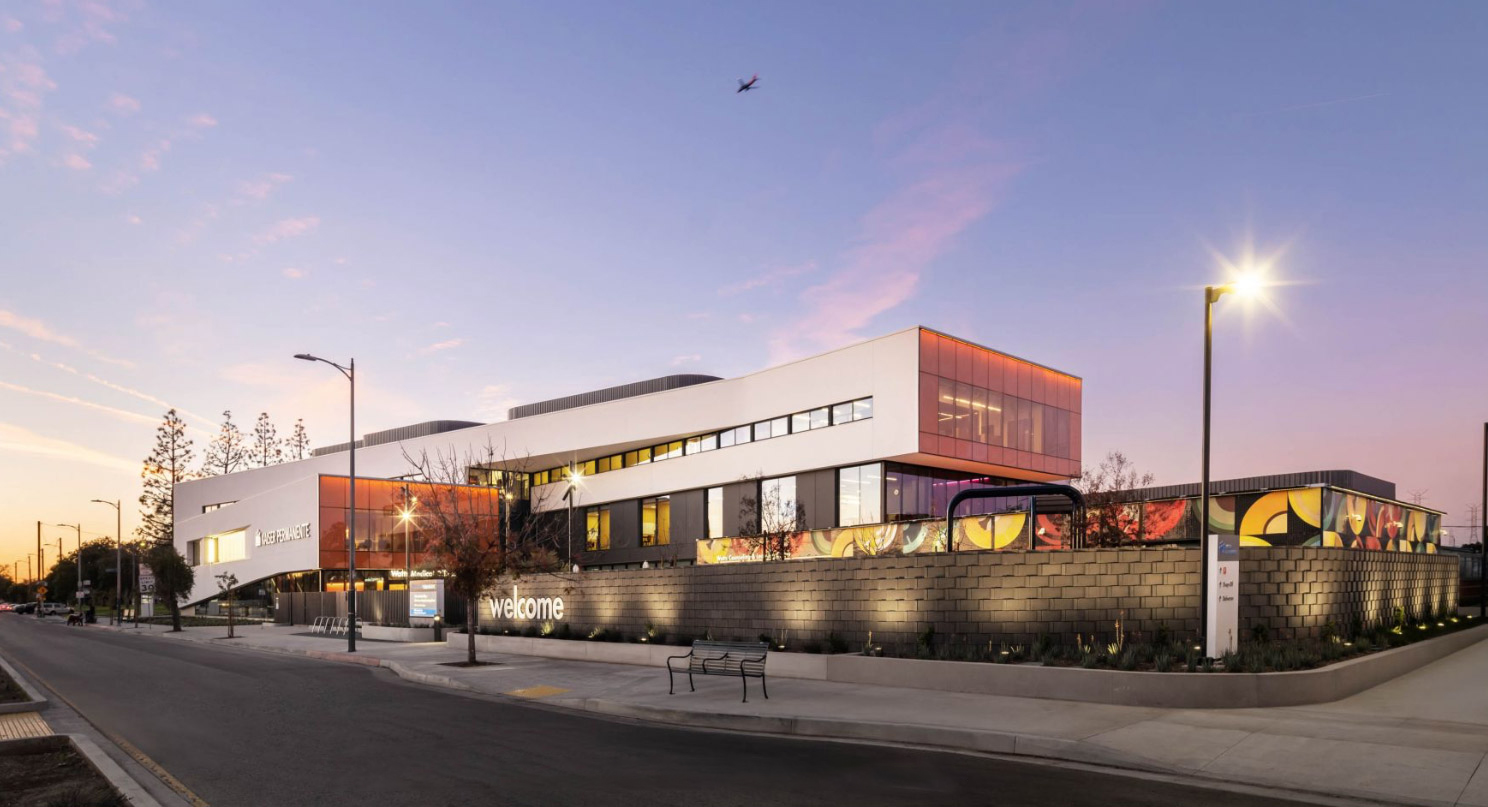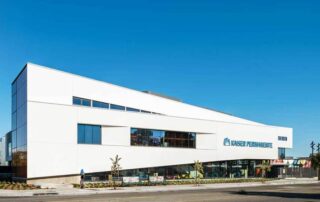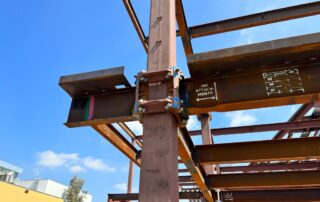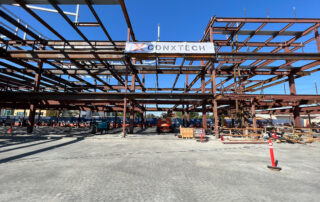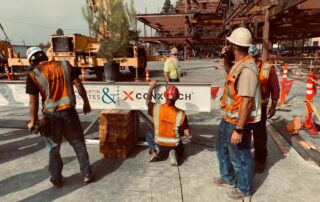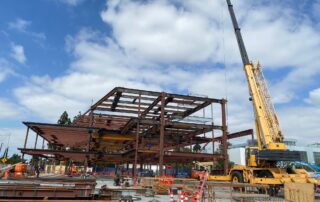Kaiser Permanente, Watts
Project Details
0
square feet
0
days to erect
| Location: | Watts, CA |
|---|---|
| Owner: | Kaiser Permanente |
| GC: | Swinerton Builders |
| Engineer: | John A. Martin & Associates |
| Architect: | Perkins&Will |
Project Narrative
A 65,000-square-foot, 3-story medical office building located in Los Angeles, CA offering a range of amenities to the residents of Watts and surrounding communities. Those amenities include new medical services; expanded counseling, education, and preschool services; an open-air play yard; community rooms; and a public plaza.
ConX Solutions
Expedited occupancy for client. Rapid turn over to other follow-along trades. Standard processes expedite cycle time. Pre-fabricated components accelerate delivery schedule. Pre-approved connections accelerated plan checks and regulatory approvals.
This project has a ConXL 400 chassis:
Lower & Locking™ Connection
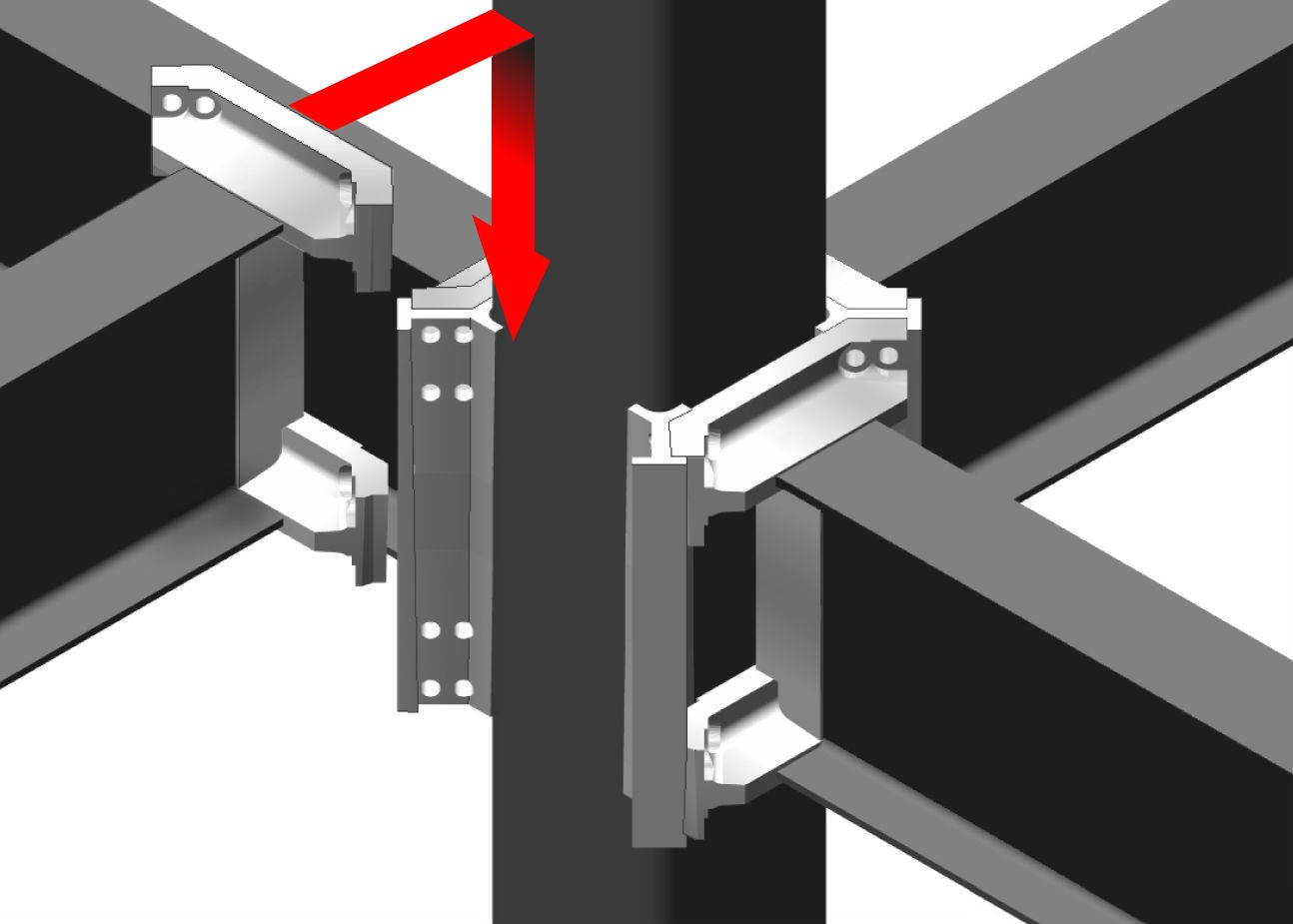
ConXL 400
Height & Assembly Speed
Design Parameters
| Column Size | 400 mm (16″ HSS or Box) |
| Beam Depth | 18″ to 30″ for SMF, deeper for OMF |
| Beam Spans | 18′ to 45’+ |
