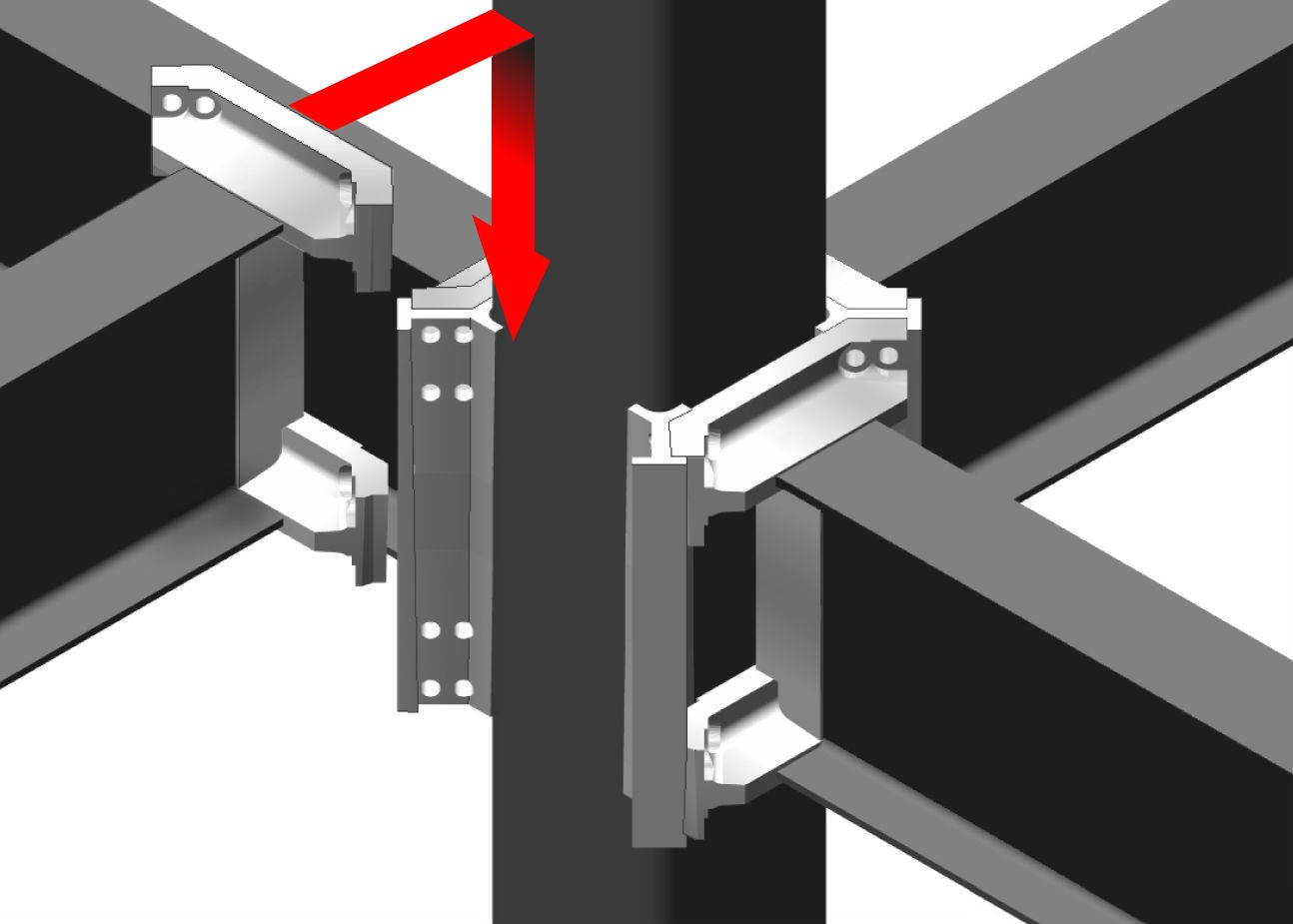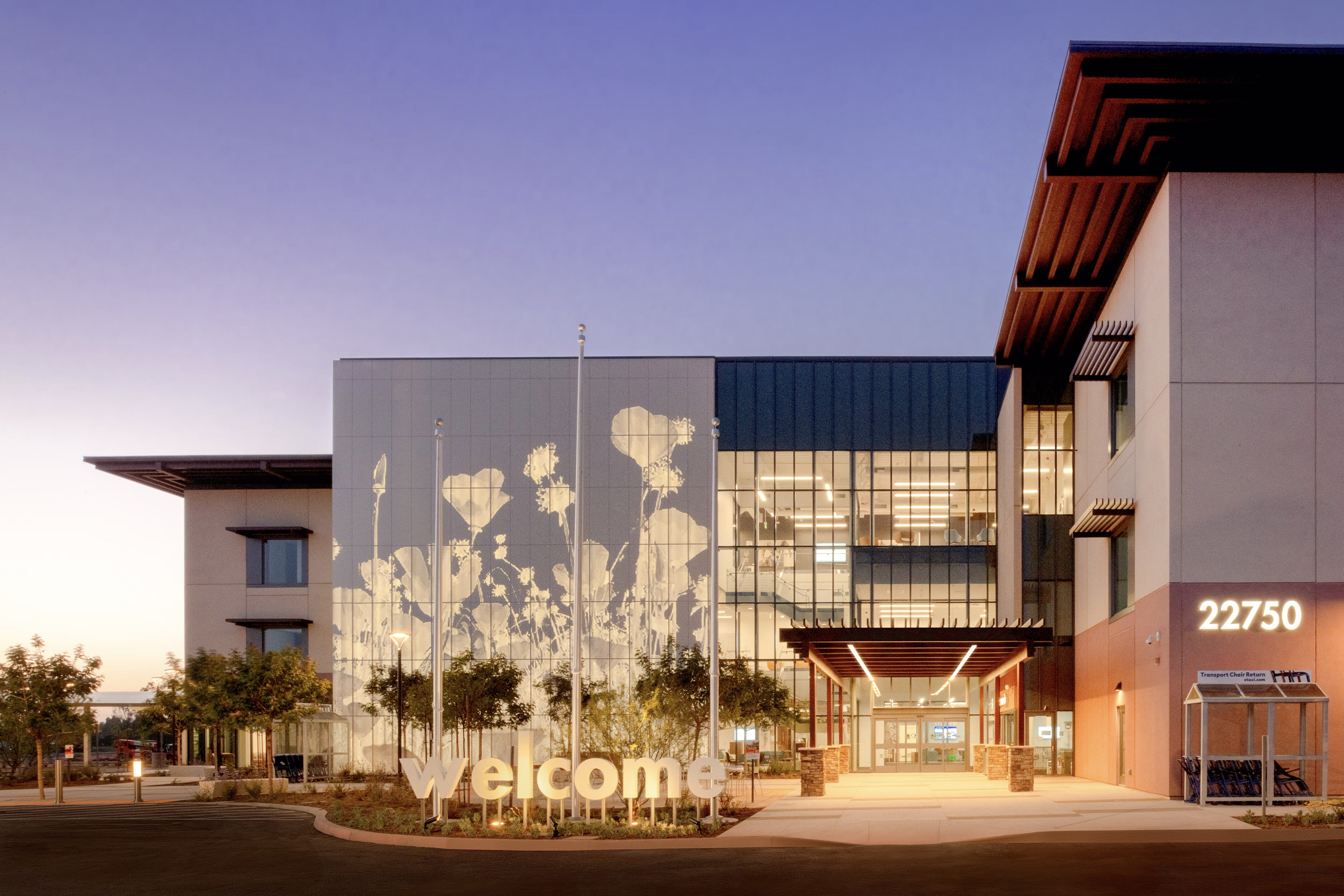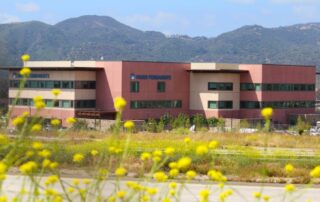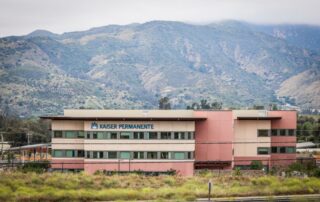Kaiser Permanente, Wildomar
Project Details
| Location: | Hesperia, CA |
|---|---|
| Owner: | Kaiser Permanente |
| GC: | Whiting-Turner |
| Engineer: | John A. Martin & Associates |
| Architect: | Cannon Design |
Project Narrative
This new 84,000 sqft. Medical Office Building was constructed to meet the U.S. Green Building Council Leadership in Energy and Environmental Design (LEED) Gold certification. The MOB meets the robust needs of the community in Wildomar and the surrounding areas to offer Kaiser Permanente’s stellar continuity of care. The new facility includes 61 provider offices and 79 exam rooms. Adult primary care, pediatrics, vision, dermatology, imaging, mental health services, a pharmacy, as well as physical, occupational and speech therapy are among the services that will be offered.
ConX Solutions
Kaiser Permanente’s MOB program leverages national supply partnerships, design and production guidelines, and our “kit of parts” methodology that enables consistency in schedule, building performance and cost. As Kaiser Permanente’s construction partner, our team is implementing prefabricated structural components systemically to support the development of more than 6,500+ exam rooms nationwide inclusive of imaging, lab and pharmacy services.
This project has a ConXL 400 chassis:
Lower & Locking™ Connection

ConXL 400
Height & Assembly Speed
Design Parameters
| Column Size | 400 mm (16″ HSS or Box) |
| Beam Depth | 18″ to 30″ for SMF, deeper for OMF |
| Beam Spans | 18′ to 45’+ |


