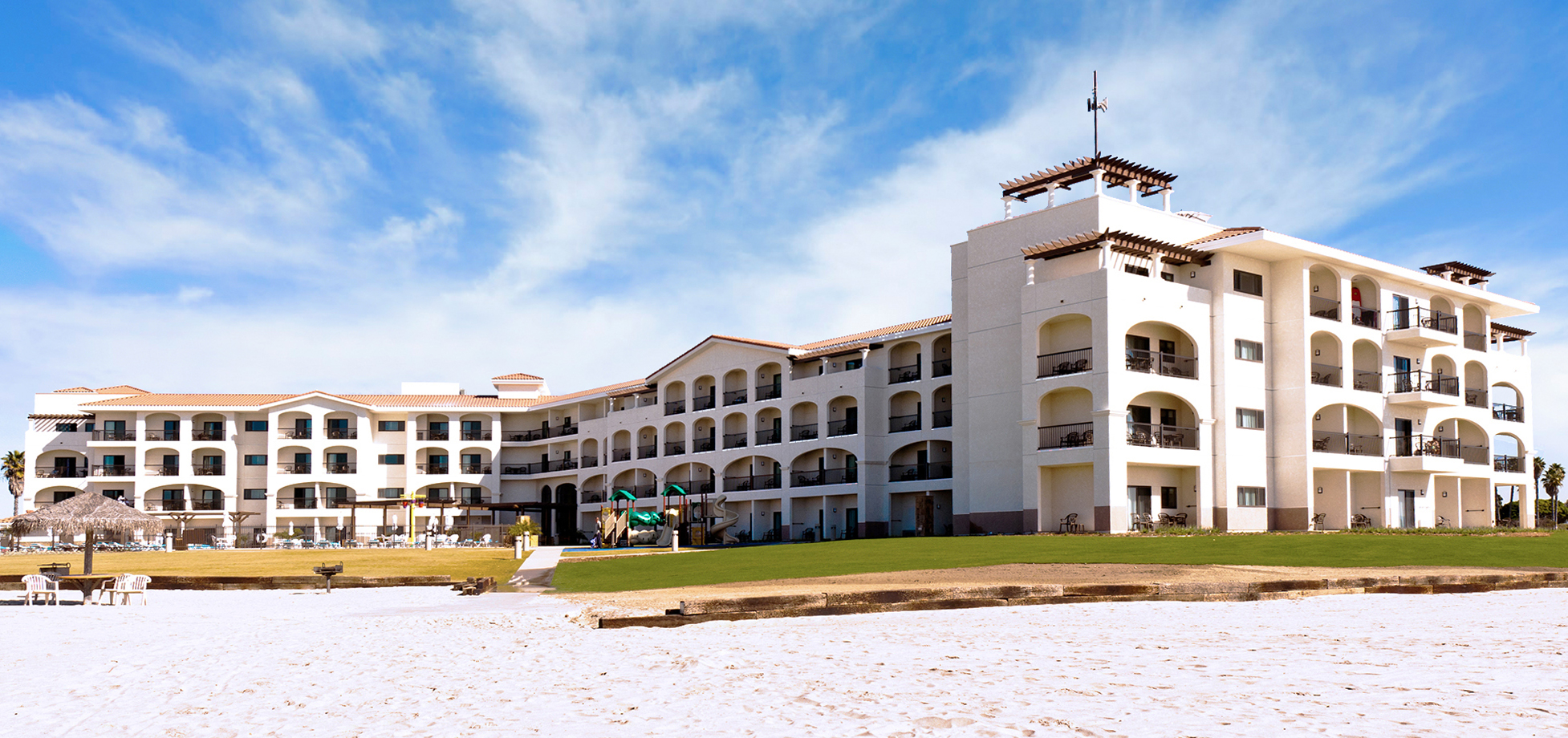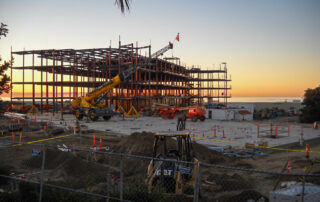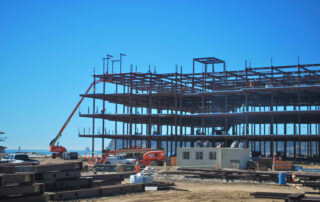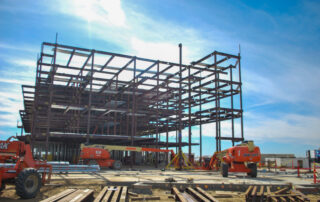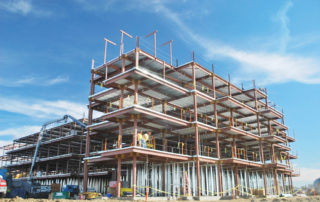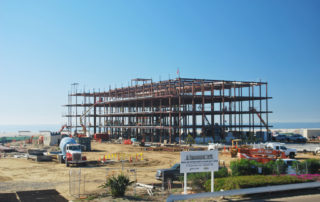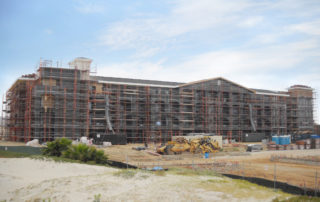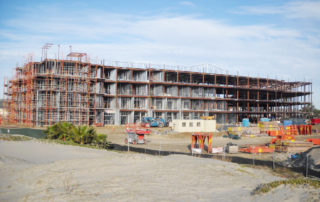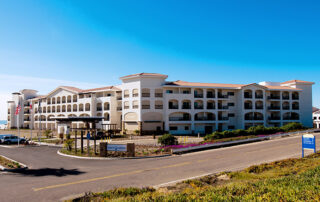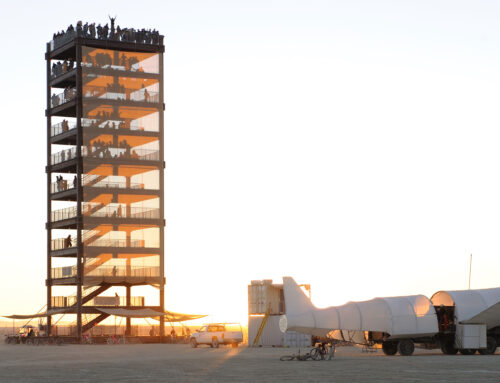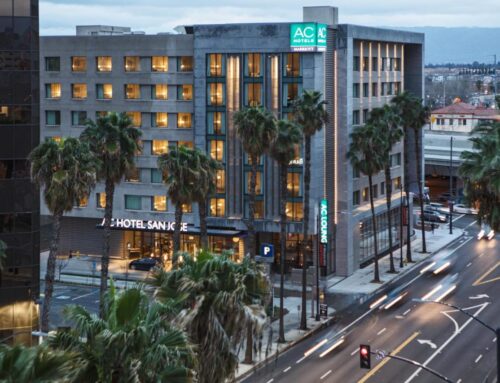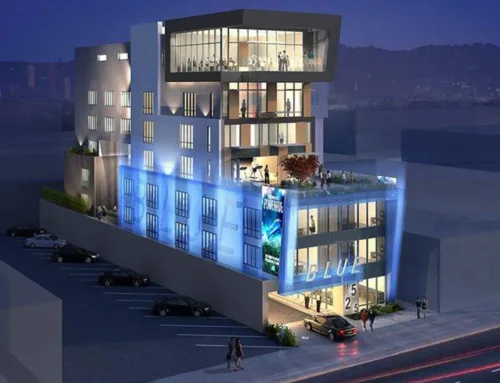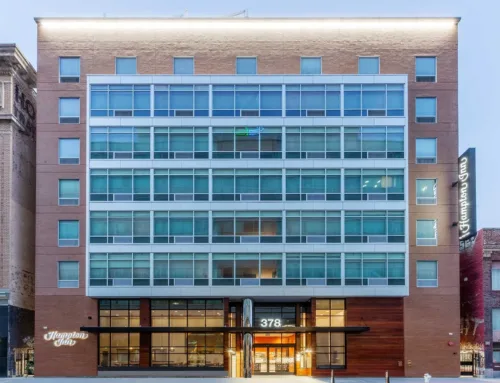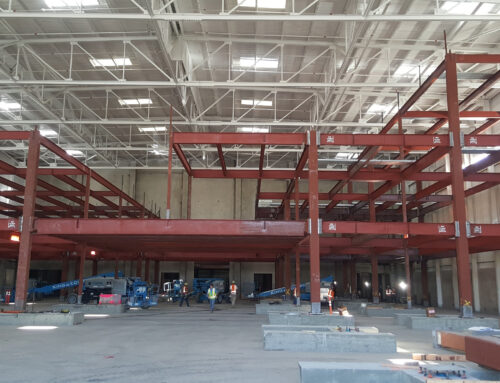Navy Lodge
Project Details
| Location: | North Island, Coronado, CA |
|---|---|
| Owner: | US Navy (NAVFAC) |
| GC: | RQ Construction, LLC |
| Engineer: | GPLA – Gregory P. Luth and Associates |
| Architect: | RQ Construction, LLC |
Project Narrative
This 146,500 ft2, 205 room Navy Lodge project was originally designed as 4 story wood over grade. When the Department of Defense updated their Unified Facilities Criteria, aggressive Anti Terrorism Force Protection (ATFP), Progressive Collapse, and blast resistance standards needed to be met. ConXtech’s inherently robust structural connection met and exceeded the criterium and was quickly converted to the ConXR structural solution. The frame erected in 25 working days.
Read more about the codification of the ConX System, our test frames and procedures and resistance to progressive collapse in this Technical Summaries document.
ConX Solutions
- DoD / NAVFAC requirements stated in Unified Facilities Criteria
- Integrated Project Delivery
- USGBC LEED Silver Rating
- 100% Building Information Modeling integration among project trades
Photo Gallery
This project has a ConXR™ 200 chassis:
Lower & Locking™ Connection
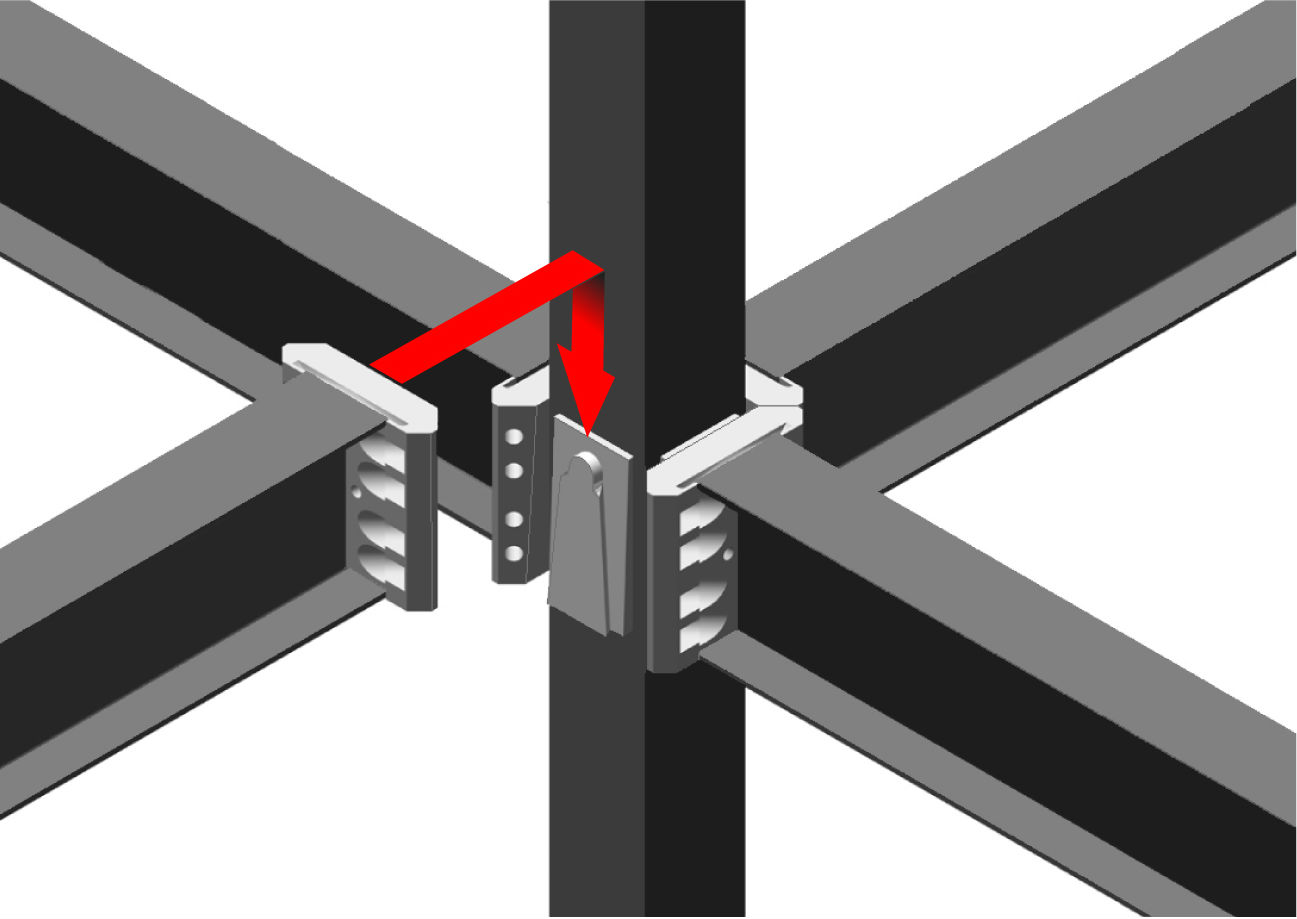
ConXR 200
Height & Assembly Speed
Design Parameters
| Column Size | 200 mm (8″ HSS) |
| Beam Depth | 12″ (variable weight) |
| Beam Spans | 8′ to 20′ |
