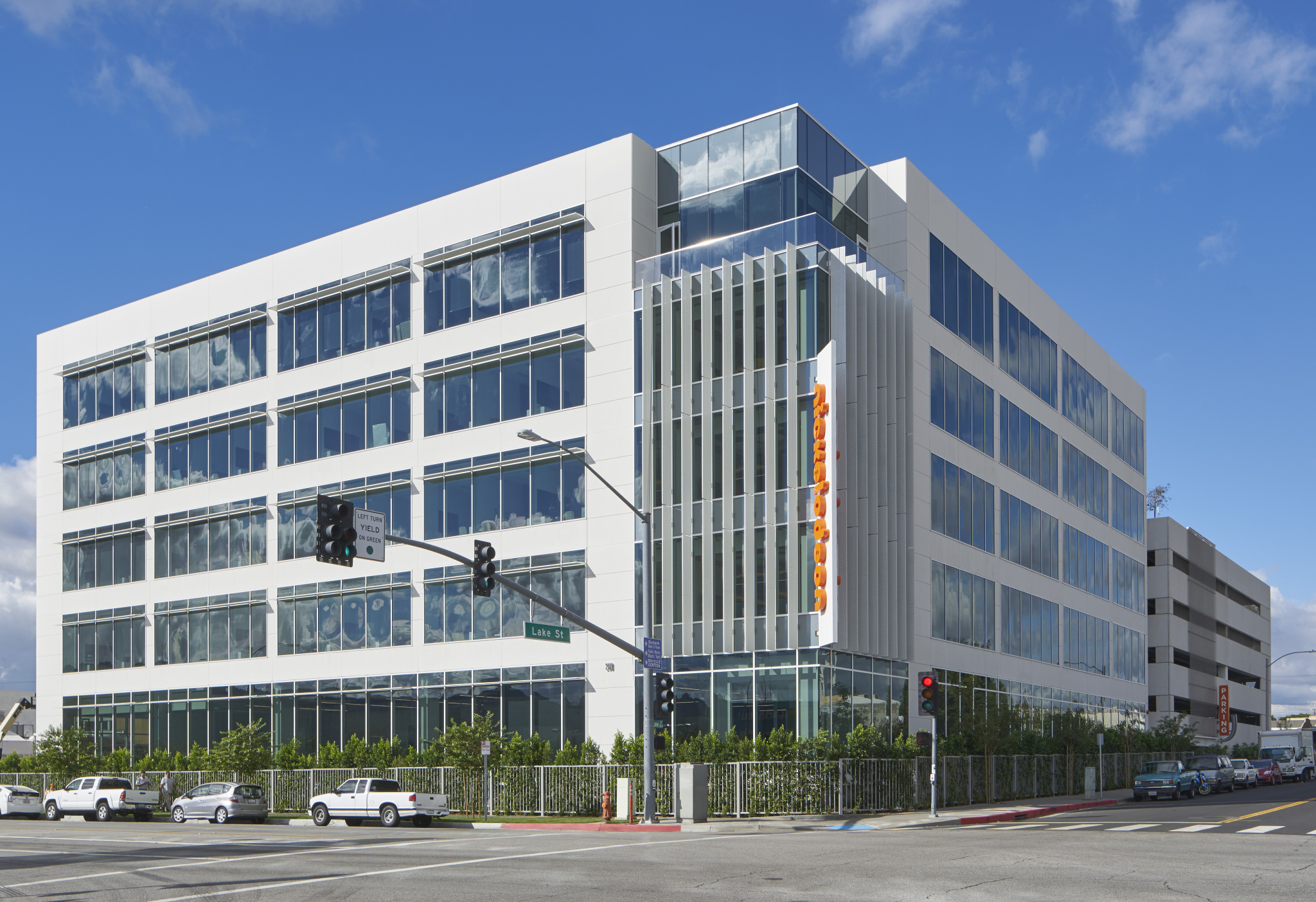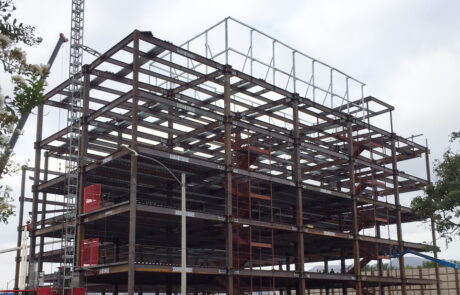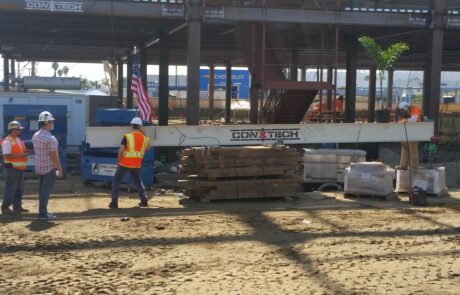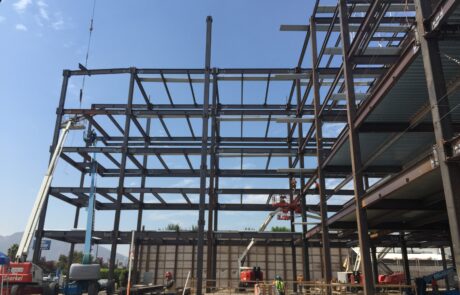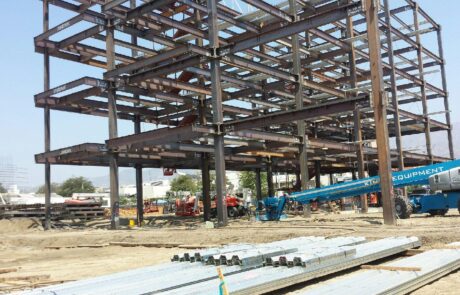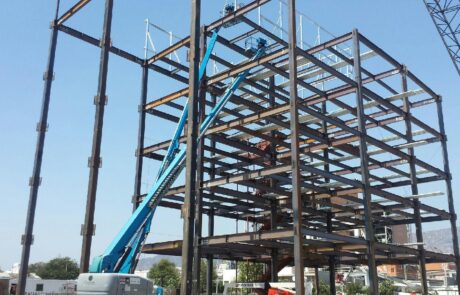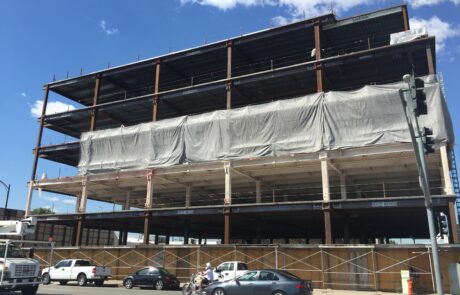Nickelodeon Studios
Project Details
0
square feet
0
days to erect
| Location: | Burbank, CA |
|---|---|
| Owner: | Accord/BRO Members, LLC |
| GC: | McCormick Construction |
| Engineer: | Englekirk |
| Architect: | DLR Group |
Project Narrative
This 110,000 ft2 expansion to Nickelodeon Studios’ existing 72,000 ft2 complex will serve as the West Coast “hub” for their animation and live-action production teams. The expansion allows the company to bring all of its creative personnel back under one roof.
ConX Solutions
The open bays inherently provided by the ConXL System allowed for flexible placement of highly advanced animation imagery equipment, as well as office space customization. Additionally, the ConXL chassis allowed for seamless integration of the precast concrete exterior wall system.
Photo Gallery
This project has a ConXL 400 chassis:
Lower & Locking™ Connection
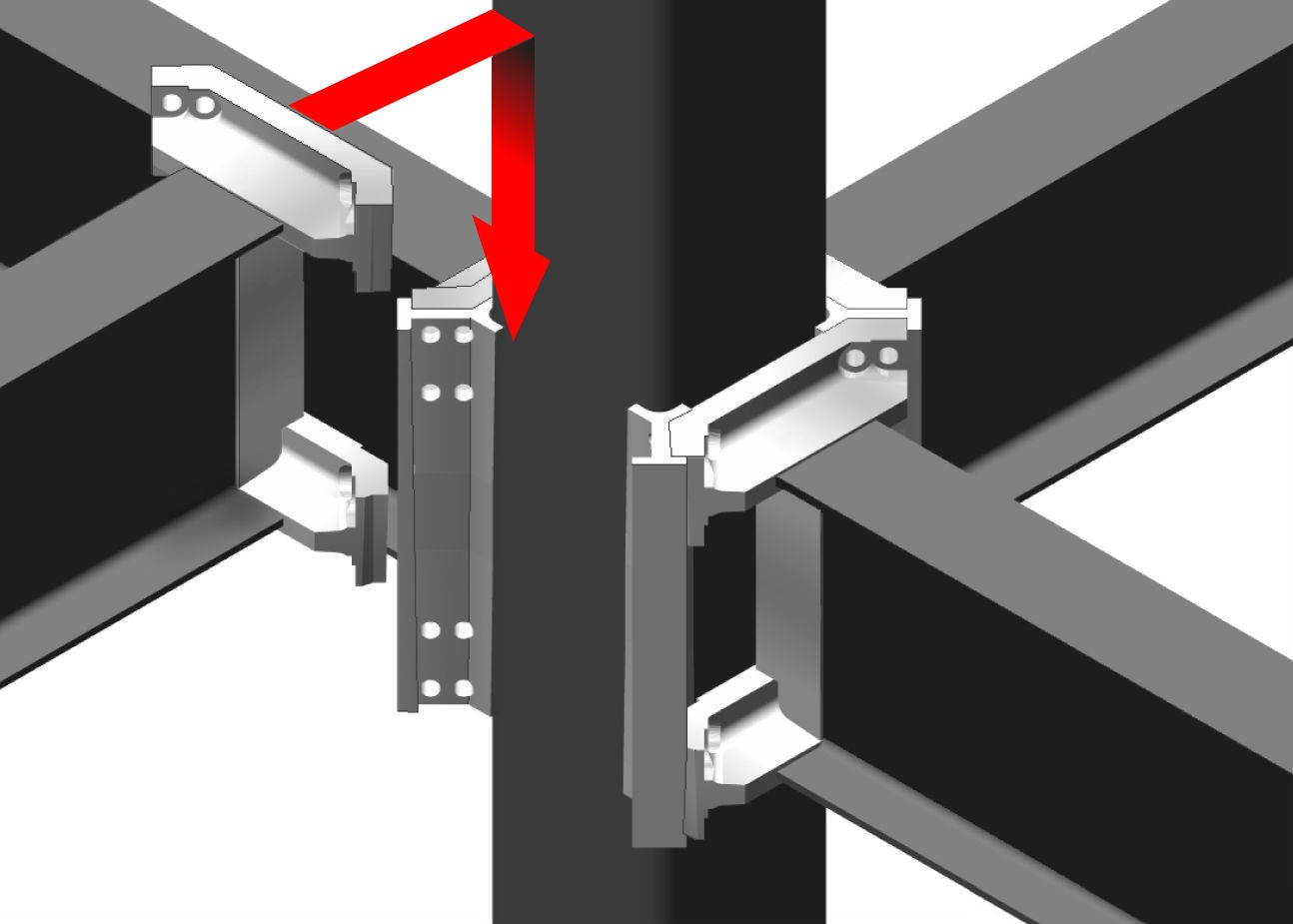
ConXL 400
Height & Assembly Speed
Design Parameters
| Column Size | 400 mm (16″ HSS or Box) |
| Beam Depth | 18″ to 30″ for SMF, deeper for OMF |
| Beam Spans | 18′ to 45’+ |
