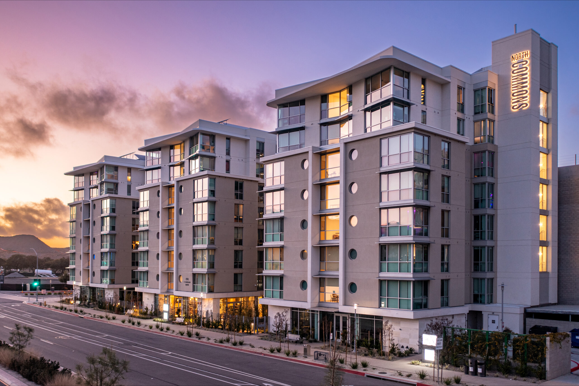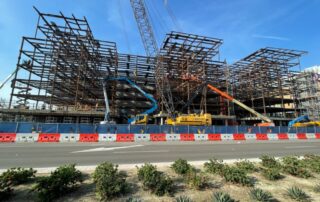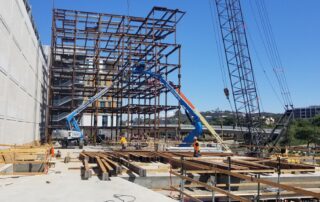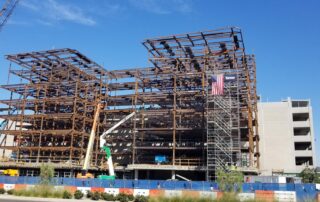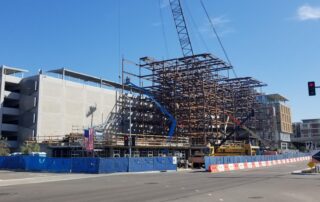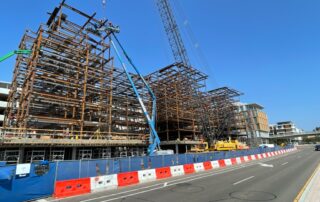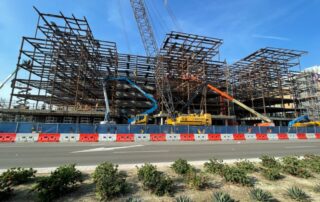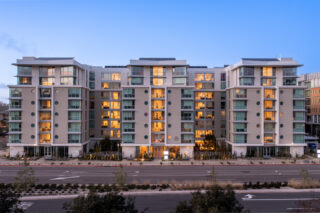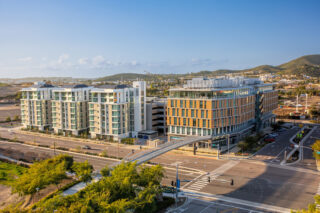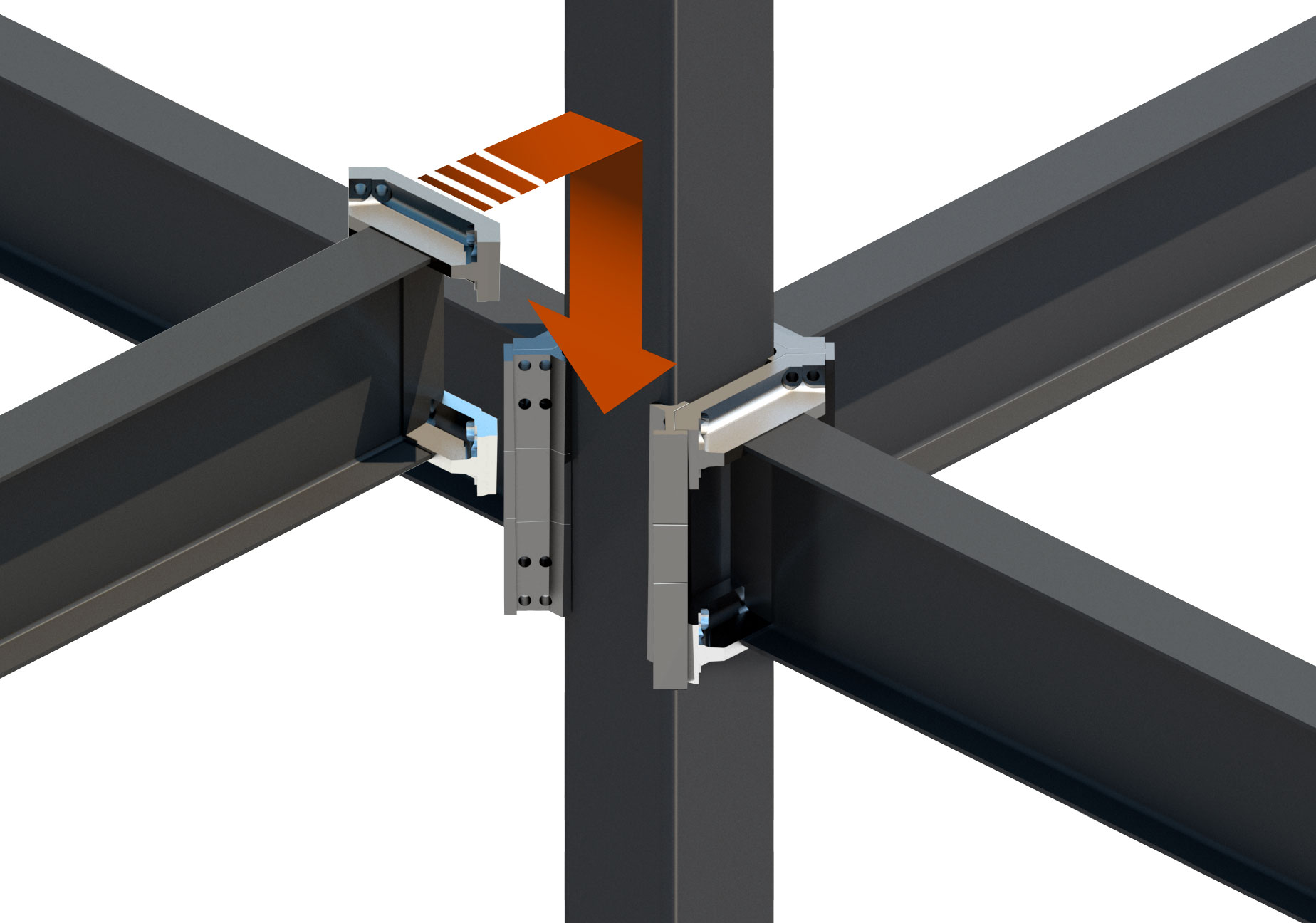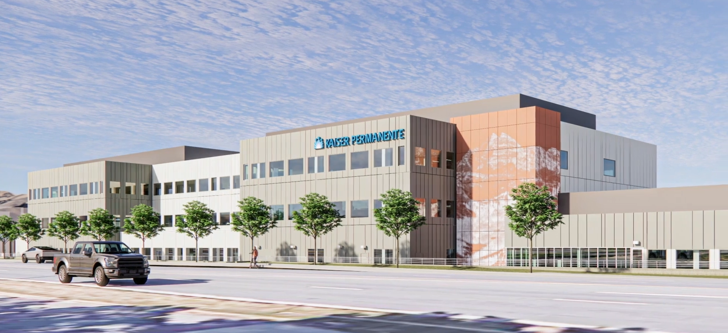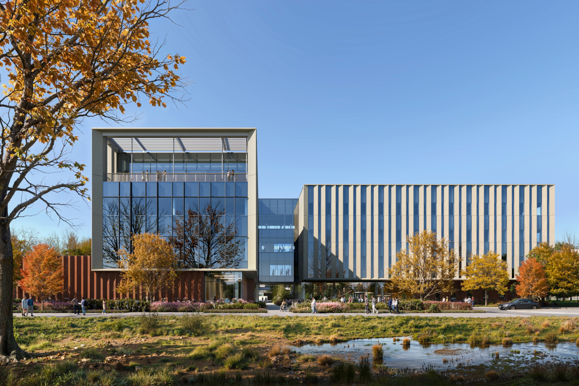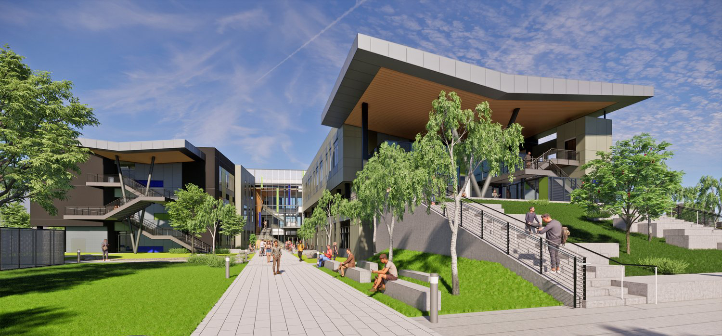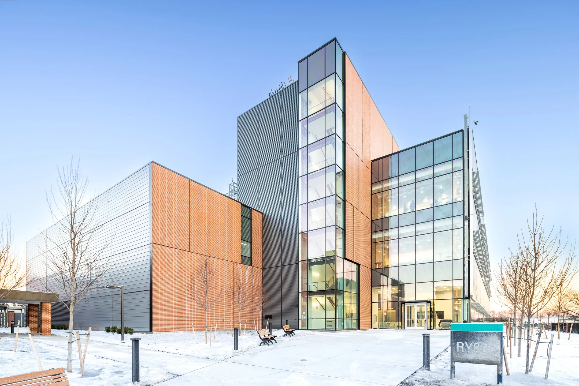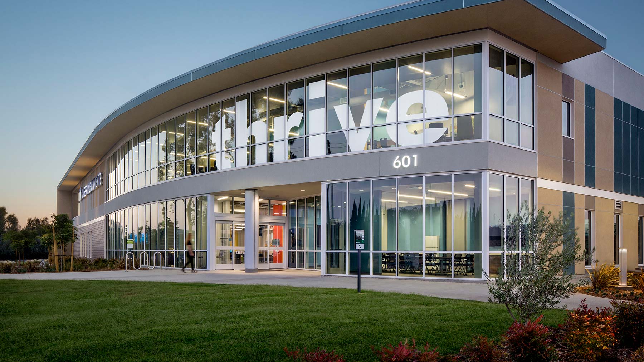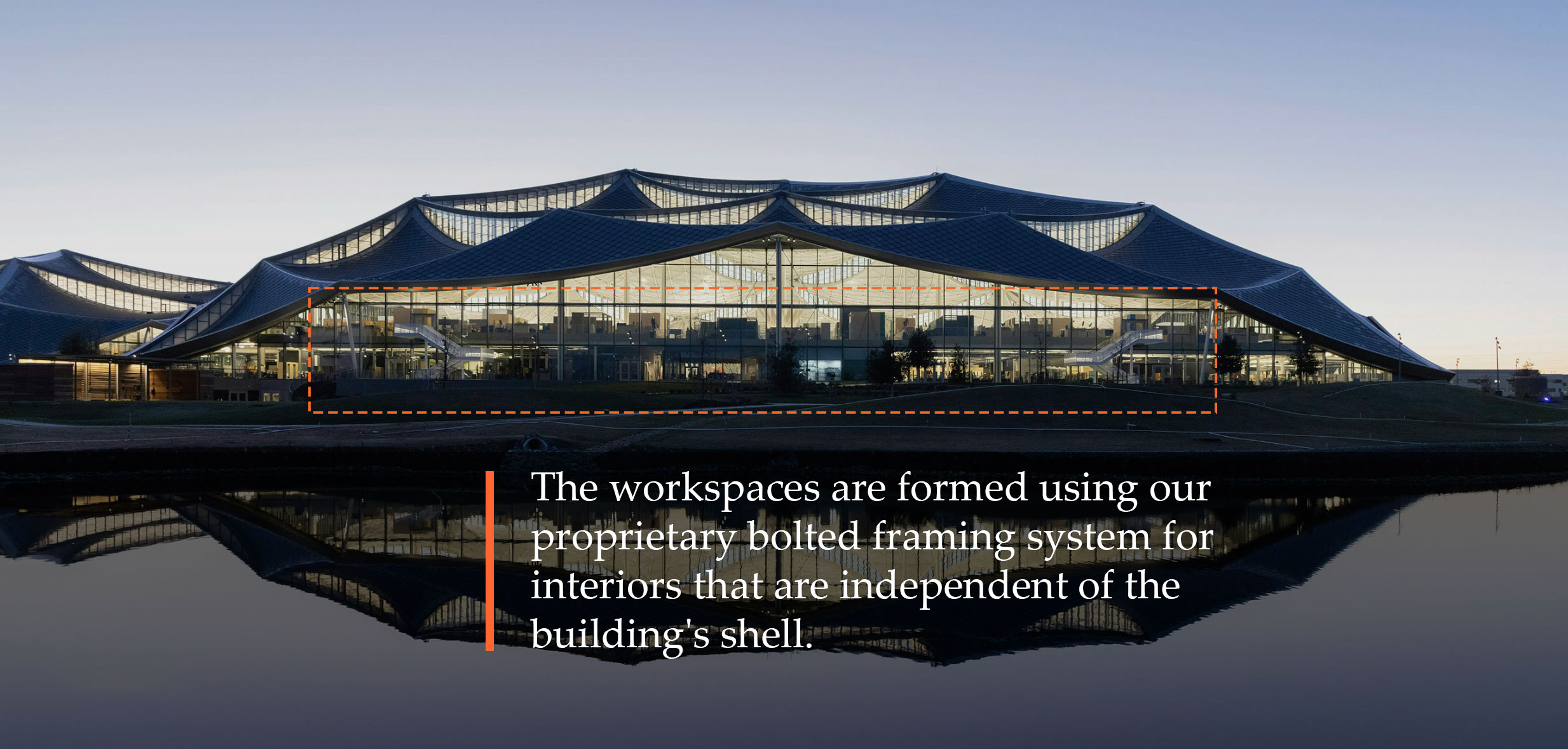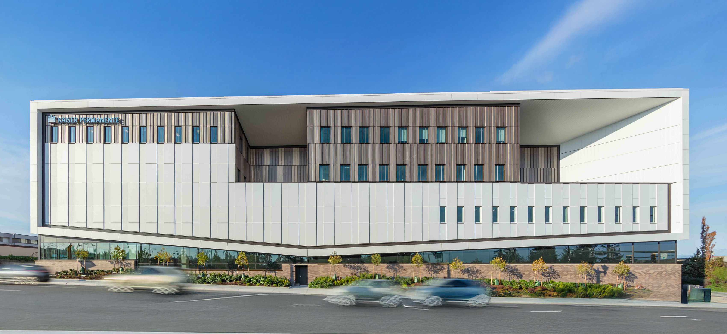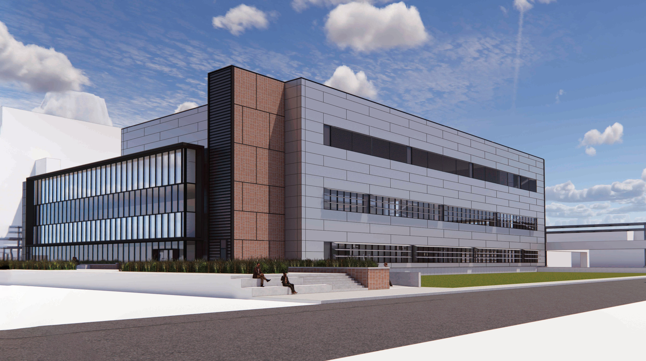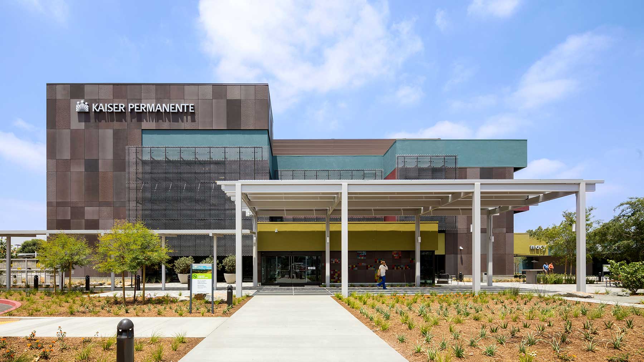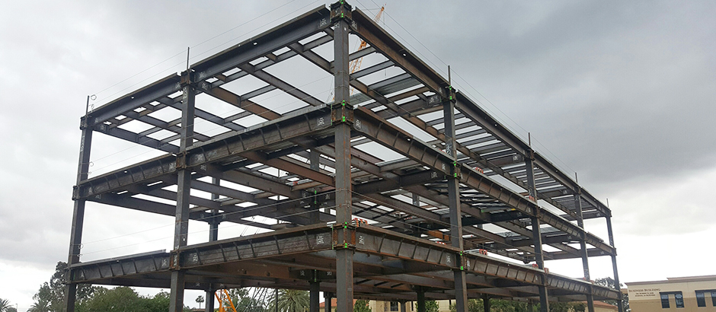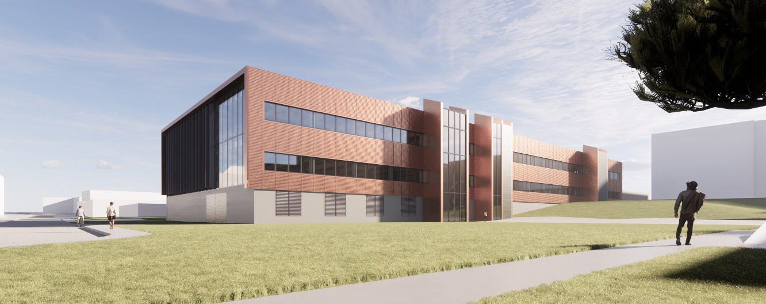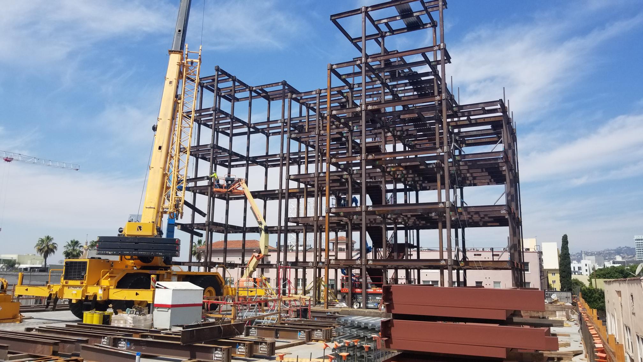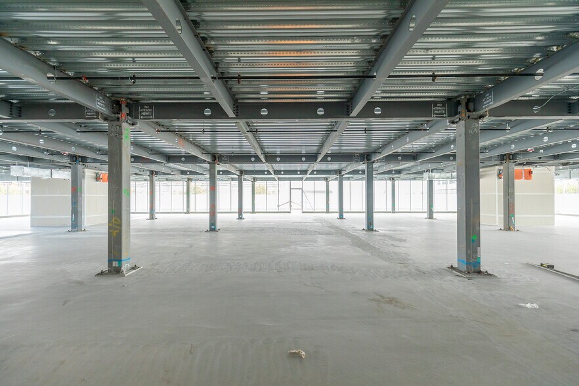North Commons Student Housing
Project Data
| Location: | San Marcos, CA |
|---|---|
| Region: | Southern California |
| Owner: | CSUSM / Sea Breeze Properties Partnership |
| GC: | Turner Construction |
| Engineer: | KPFF |
| Architect: | Safdie Rabines |
| Steel Fabricator: | ConXtech Manufacturing |
| Steel Erector: | ConXtech Construction |
| ConXtech Scope: | Structural Steel, Decking |
| Number of Collars | Bay Spacing | Structure Weight |
|---|---|---|
| 386 | Varied, 8’-6” to 14’-9” | 483 tons; 14.5 lbs./ft² |
Project Narrative
This eight-story, 340 bed student housing complex is the fourth student housing complex of its kind in North City, a thriving new development in San Marcos just north of California State University, San Marcos (CSUSM). Located near the commercial and retail amenities of North City Drive, the building is linked to the University with an arching pedestrian bridge that provides students with convenient and safe access to the campus.
ConX Solutions
The long spans inherently provided with the ConXL 400 System greatly assisted in the design features of this facility, the three iconic housing clusters with 340 beds that are organized around two courtyards that represent expansive community space for students.
