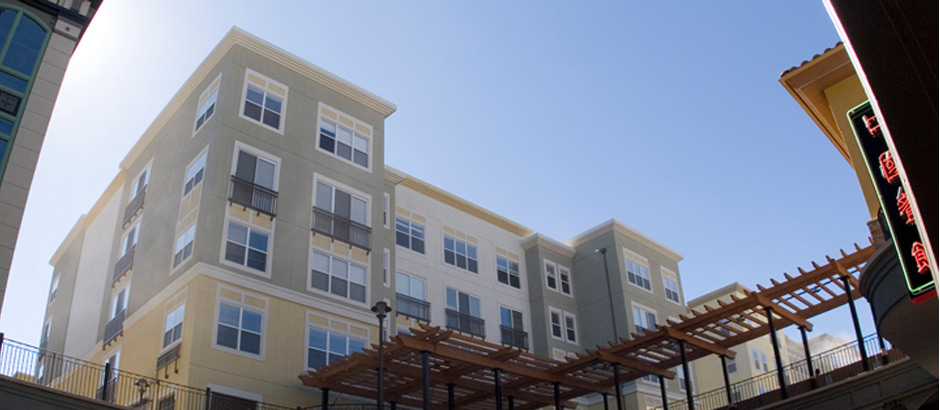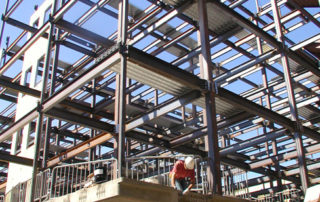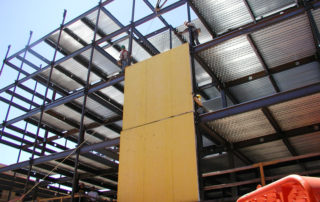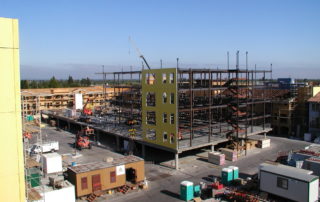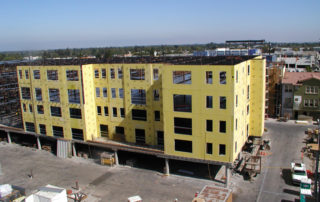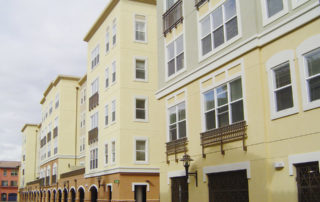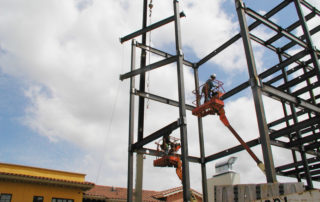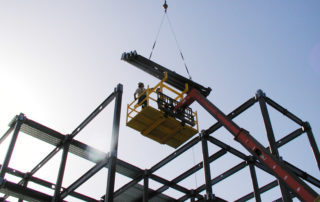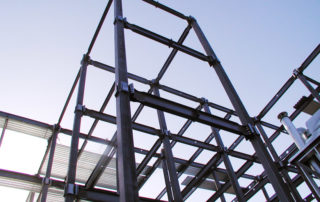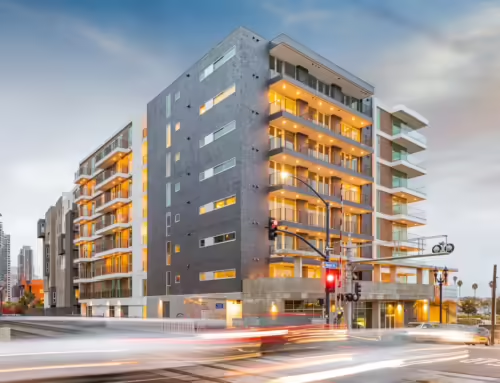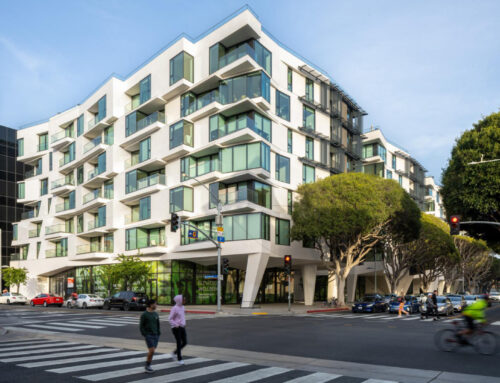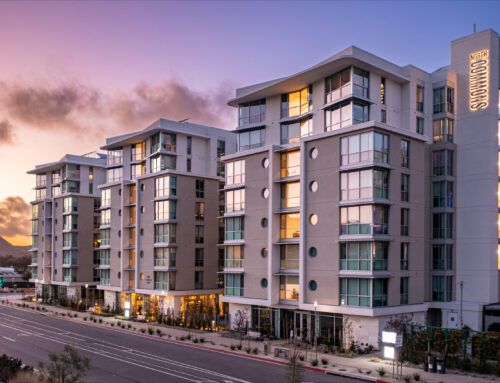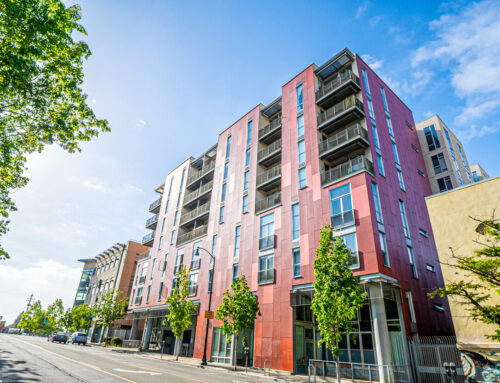Santana Row
Project Details
| Location: | San Jose, CA | |
|---|---|---|
| Owner: |
|
|
| Architect: | MBH Architects | |
Project Narrative
In 2002 the nearly complete residential core of the Santana Row development in San Jose, CA, was devastated by a 13 alarm fire. Efforts to rebuild were delayed by the concerns of fire and city officials for this dense and demanding urban environment. ConX System inventor Robert J. Simmons’ concrete firm (RJS & Associates) had initially placed all of the structural concrete at the Santana Row site on a design-build basis. As plans to rebuild what had been destroyed by fire progressed, Simmons was tapped to explore the feasibility of replacing the wood structures that had burned with the emerging steel framing system called ConX.
After a rigorous review process, ConX was approved as the ideal system for rebuilding Santana Row. Within three months of getting the green light, Simmons had started a company called ConXtech, and made it operational and producing its first ConX components. Assembly of structural steel at Santana Row began in late April 2004. The structures were completed by November 2004, in a fraction of the time and at a substantial cost savings.
Read more about the project in this article (Innovative Connections, Modern Steel Construction, August 2005)
ConX Solutions
The ConX steel frame was quickly erected directly above a bustling outdoor dining and shopping area. Because construction with the system generates little noise, site generated waste, or disruption, the system provided an advantage over conventional methods in the demanding urban environment.
Watch this time lapse video of the building construction.
Photo Gallery
This project has a ConXR™ 200 chassis:
Lower & Locking™ Connection
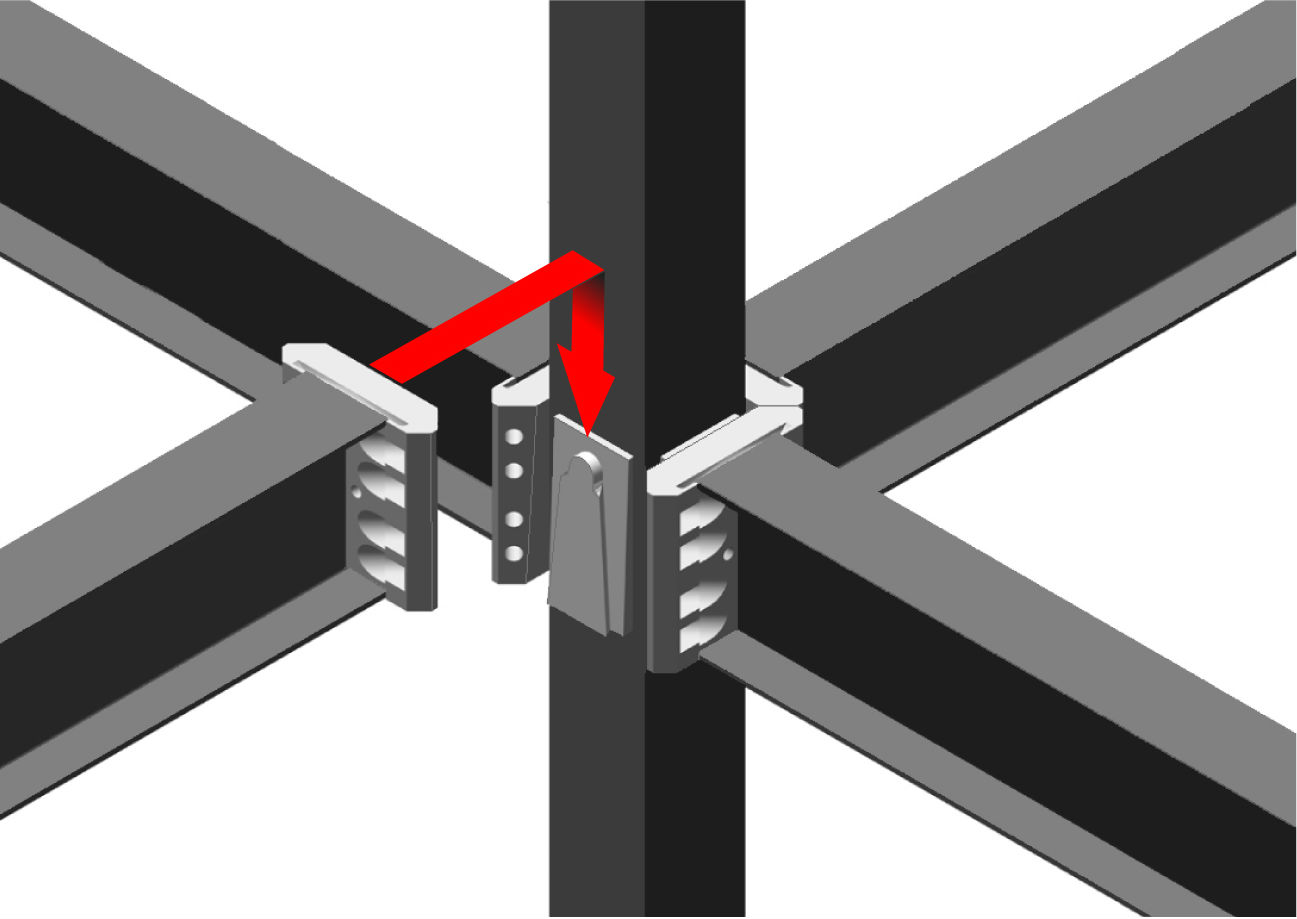
ConXR 200
Height & Assembly Speed
Design Parameters
| Column Size | 200 mm (8″ HSS) |
| Beam Depth | 12″ (variable weight) |
| Beam Spans | 8′ to 20′ |
