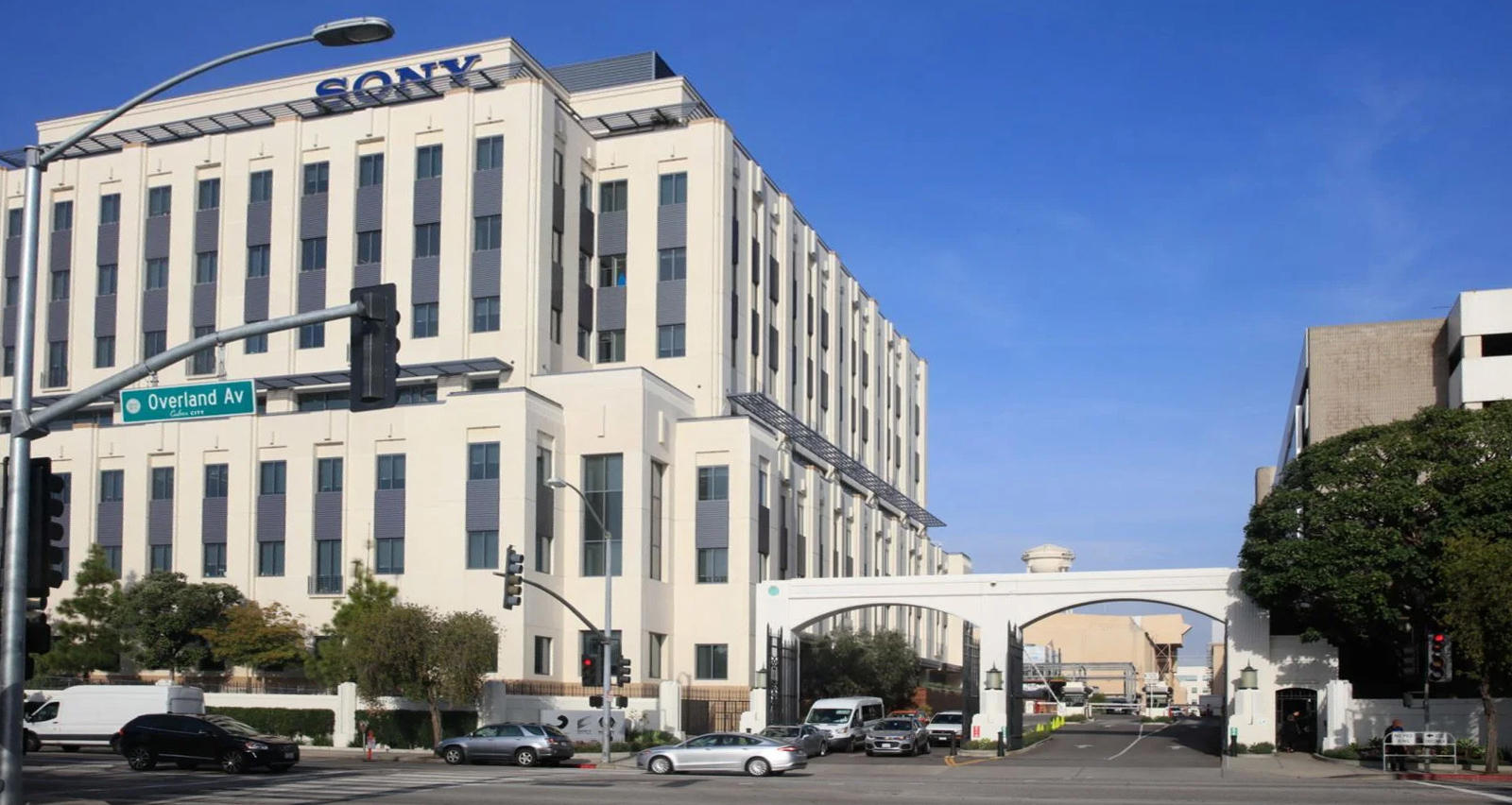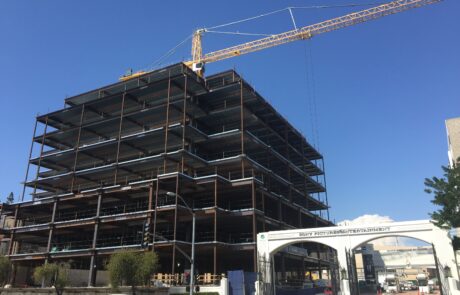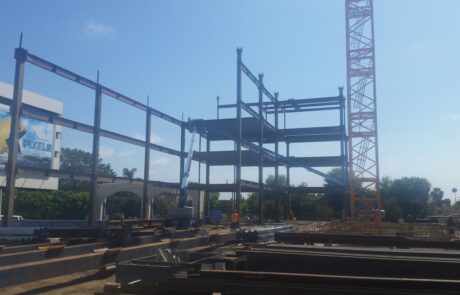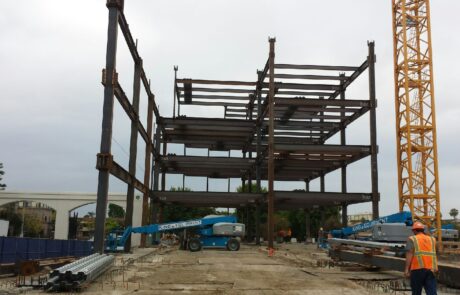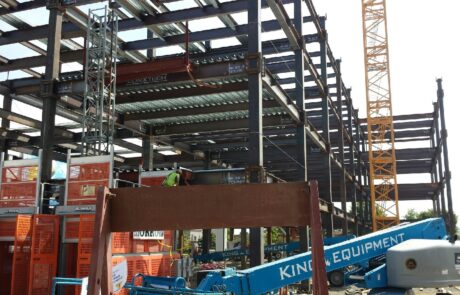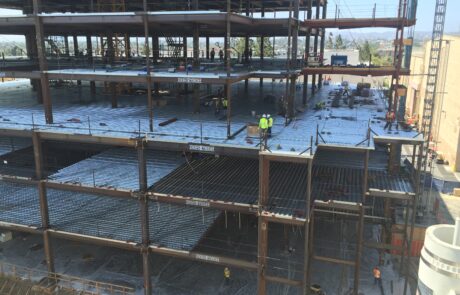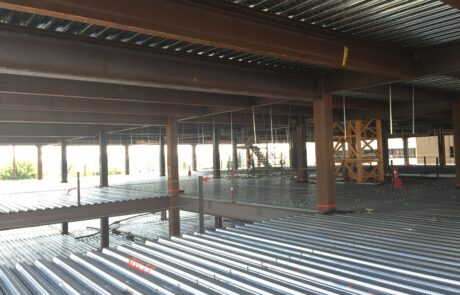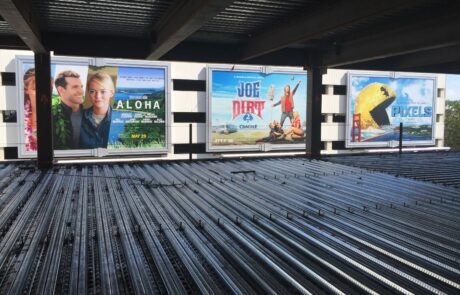Sony Pictures Entertainment
Project Details
| Location: | Culver City, CA |
|---|---|
| Owner: | Sony Pictures |
| GC: | C.W. Driver |
| Engineer: | Structural Focus |
| Architect: | Gensler |
Project Narrative
This 207,000 ft², eight-story commercial office building sits at the entrance of the seven-acre Sony Pictures Entertainment lot in Culver City, CA. This ConXL 400 structure was part of an extensive site improvement, including a 1,100-car parking structure and a health facility. Designed in the traditional Art Deco style and used consistently throughout the studio’s 70-year history, the new Sony site enjoys the distinction as the first major production studio to be LEED-Gold certified.
ConX Solutions
The primary architectural design of this structure features tiers/setbacks starting at the fourth floor of the building. Due to extremely limited space around the project, a tower crane was necessary to reach places a ground-based crane could not. The restricted geometry with setbacks and unique design loading limited the available locations for conventional moment frames, making the ConXL 400 system the ideal solution.
Photo Gallery
This project has a ConXL 400 chassis:
Lower & Locking™ Connection
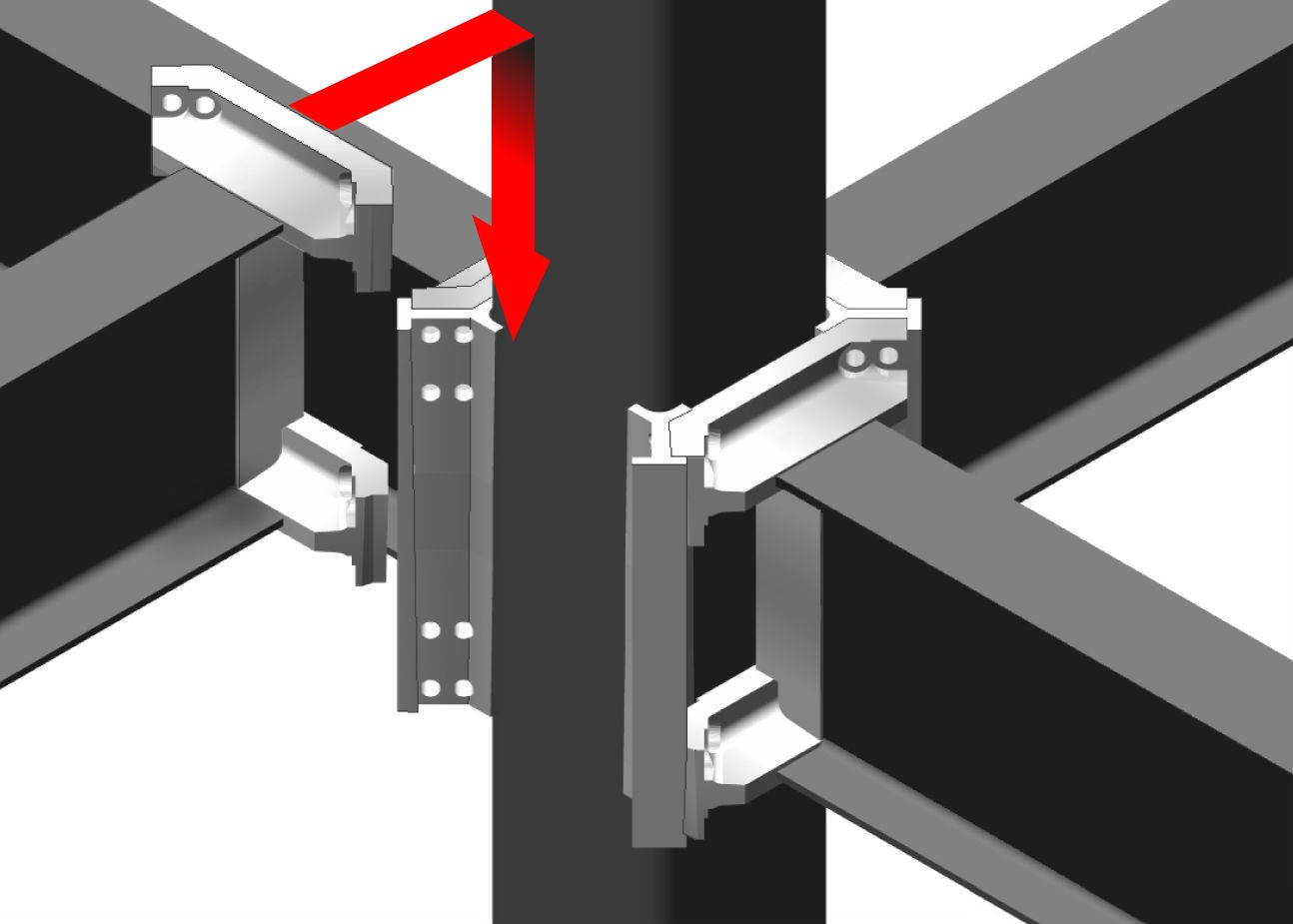
ConXL 400
Height & Assembly Speed
Design Parameters
| Column Size | 400 mm (16″ HSS or Box) |
| Beam Depth | 18″ to 30″ for SMF, deeper for OMF |
| Beam Spans | 18′ to 45’+ |
