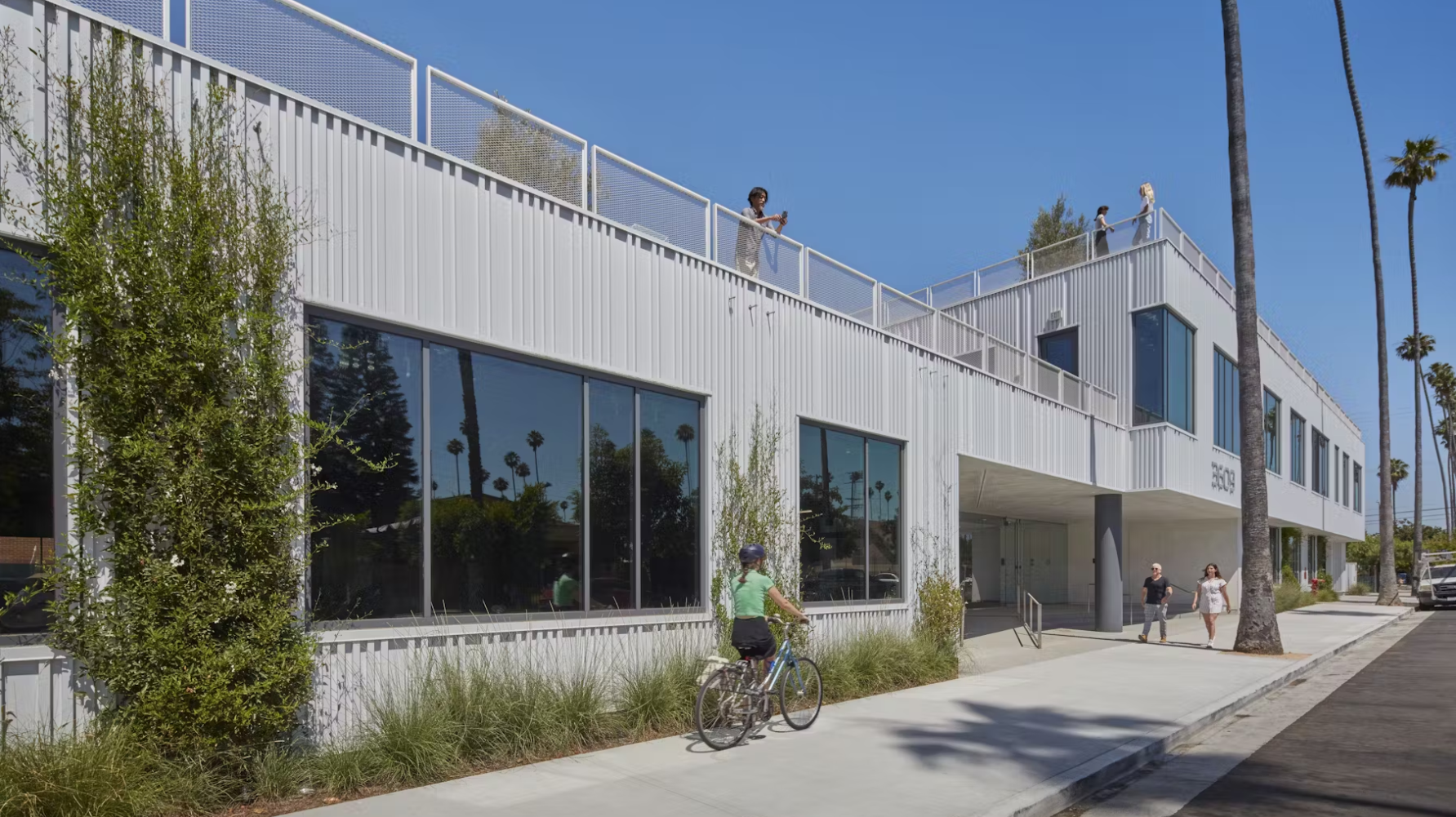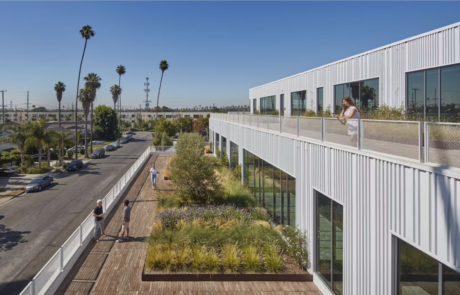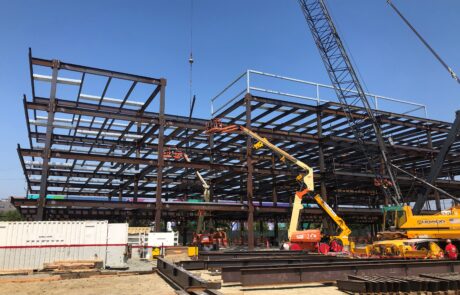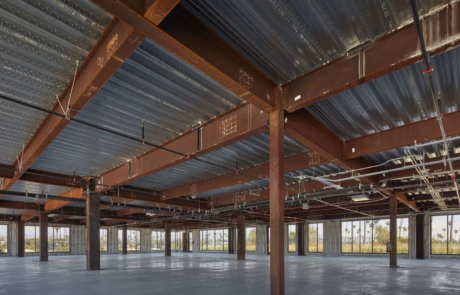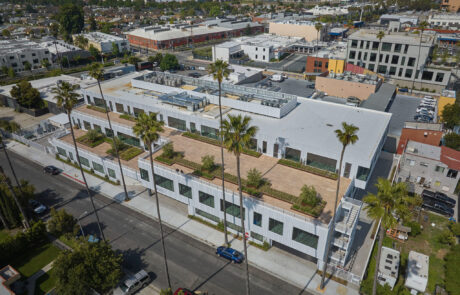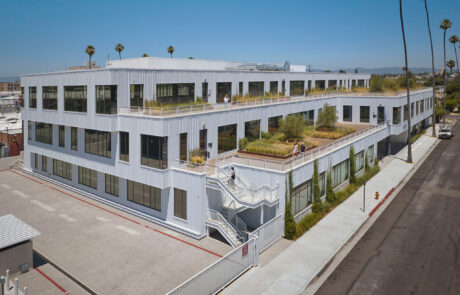The Depot
Project Details
| Location: | Los Angeles, CA |
|---|---|
| Owner: | The Luzzatto Company |
| GC: | KPRS |
| Engineer: | KPFF |
| Architect: | HLW International |
Project Narrative
What was formerly known as the dairy truck servicing depot for Unified Grocers has now been reimagined as The Depot—a new ground-up three-story creative office fittingly named with a nod to its former life. On its three floors, The Depot provides 77,000 square feet of office space while situated over a parking garage podium with two subterranean parking levels. The 149,000 square foot site includes several common areas and over 17,000 square feet of landscaped exterior terraces offering extensive views.
ConX Solutions
Unlike a typical commercial site, The Depot property did not provide the usual laydown or staging area for materials. Considerations were made for this constraint early on, and it was decided that the use of the ConXtech system for the building’s structural steel would make the most sense as a smart work-around. The offsite fabrication with ConXtech created a world of difference in the overall timing and schedule of The Depot.
Project News
An expansive, low-rise creative office proposition that maximizes outdoor space and plays well with its neighbors. Read more here.
The Depot – A Creative Office Transformation Using ConXtech Structural Steel System. Read more here.
Photo Gallery
This project has a ConXL 400 chassis:
Lower & Locking™ Connection
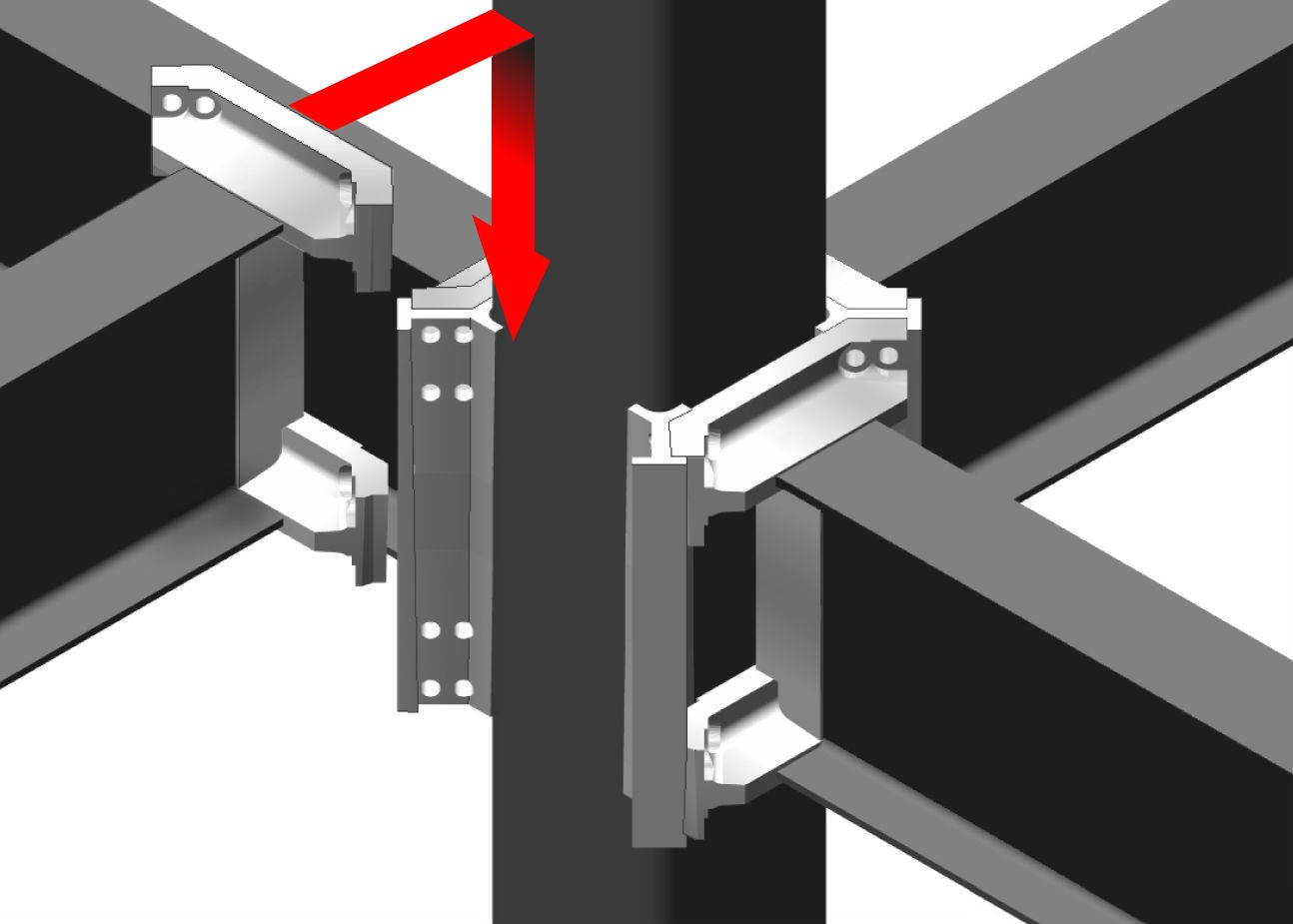
ConXL 400
Height & Assembly Speed
Design Parameters
| Column Size | 400 mm (16″ HSS or Box) |
| Beam Depth | 18″ to 30″ for SMF, deeper for OMF |
| Beam Spans | 18′ to 45’+ |
