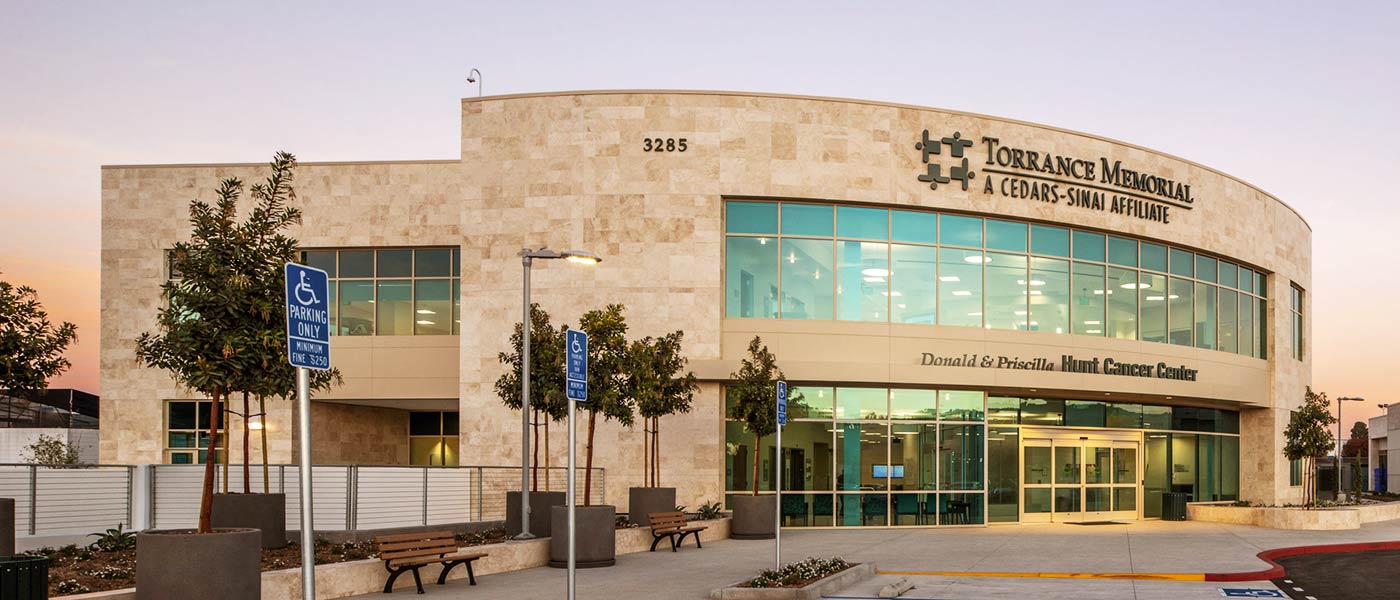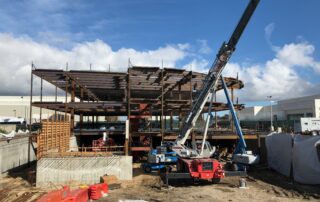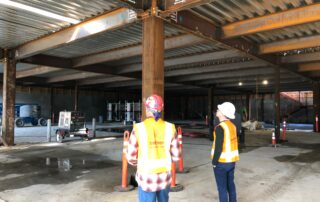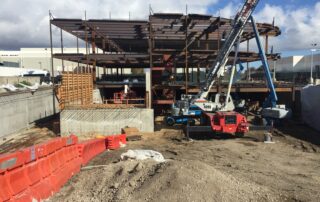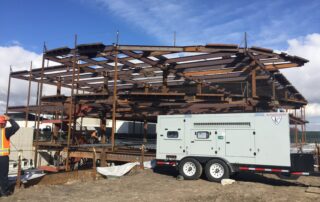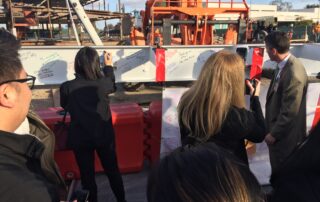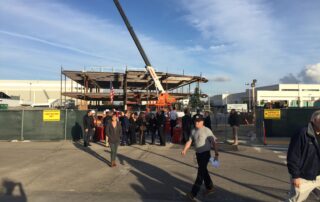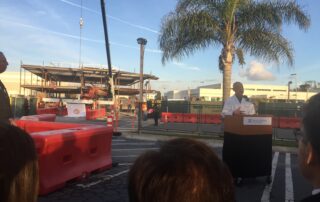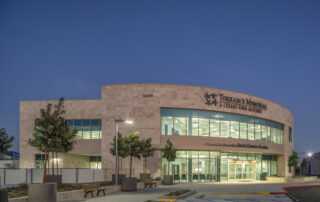Torrance Hunt Cancer Center
Project Details
0
square feet
0
days to erect
| Location: | |
|---|---|
| Owner: | Torrance Memorial Medical Center |
| GC: | McCarthy Construction |
| Engineer: | KPFF |
| Architect: | c-a Architects |
Project Narrative
This state-of-the-art medical facility consolidates Torrance Memorial’s existing cancer treatment services into one location, and provides specialists to treat more than 60 types of cancer. It also features a private, 70-car underground parking garage for patients. The ConX System’s capability to accommodate almost any architectural design allowed for seamless integration of the curved facade of this medical office building.
This project has a ConXL 400 chassis:
Lower & Locking™ Connection
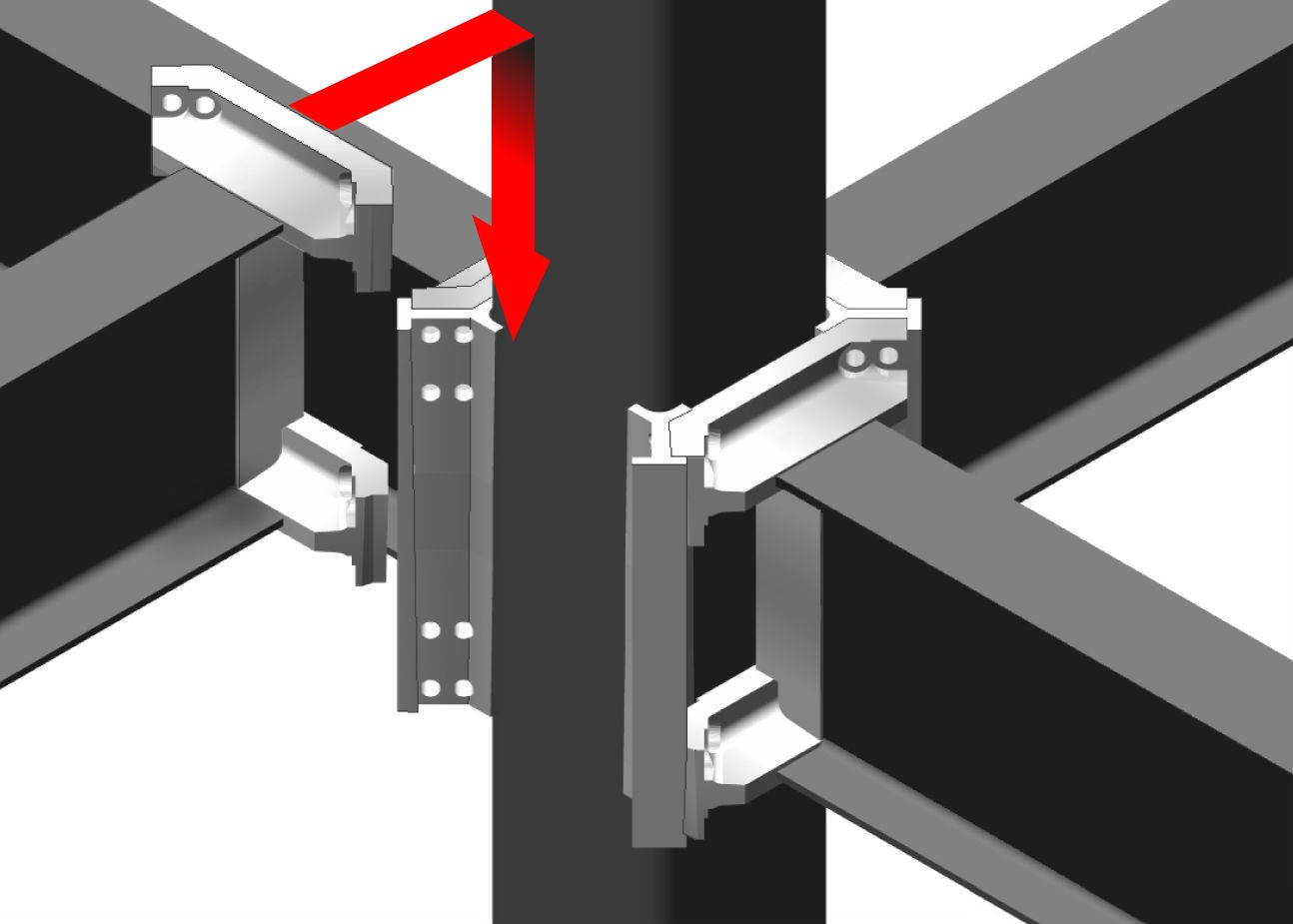
ConXL 400
Height & Assembly Speed
Design Parameters
| Column Size | 400 mm (16″ HSS or Box) |
| Beam Depth | 18″ to 30″ for SMF, deeper for OMF |
| Beam Spans | 18′ to 45’+ |
