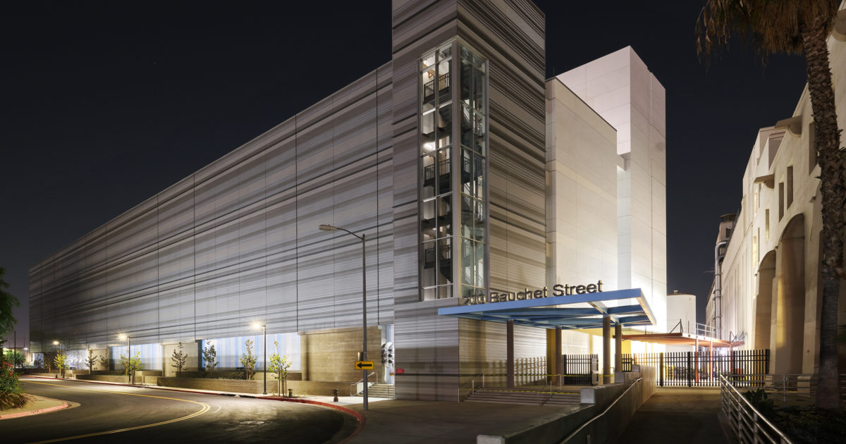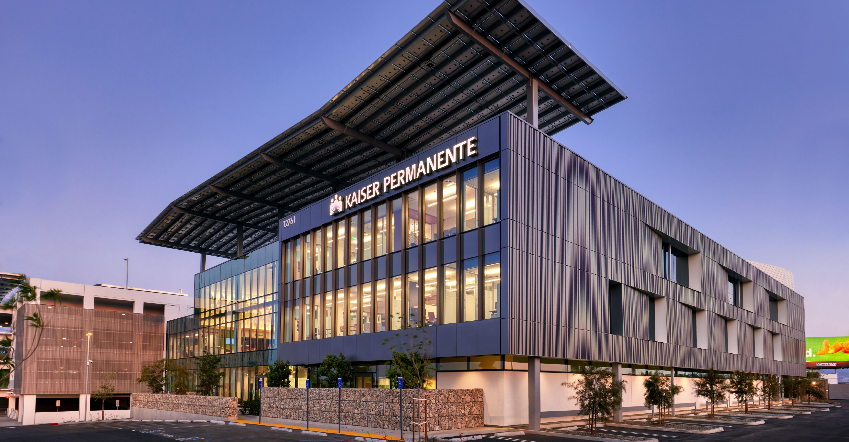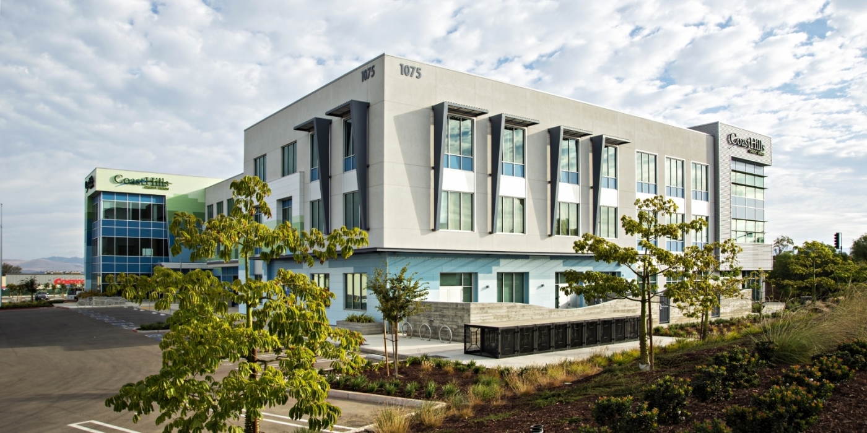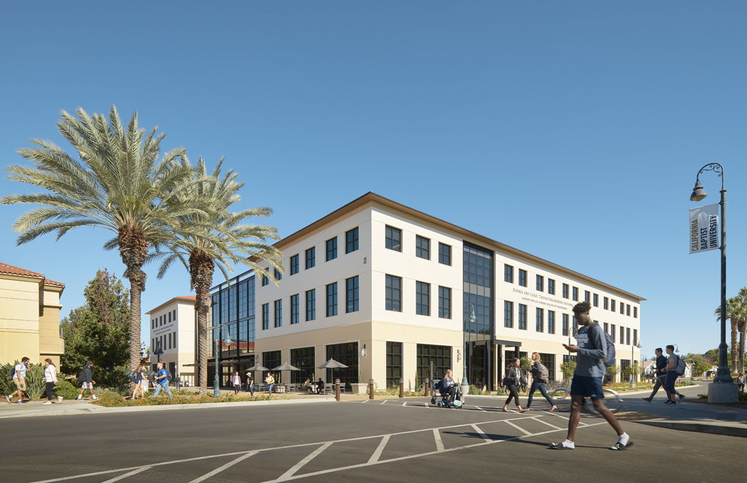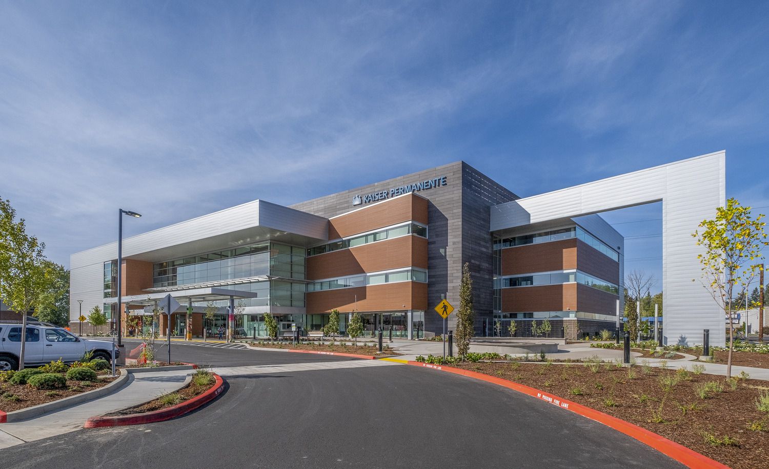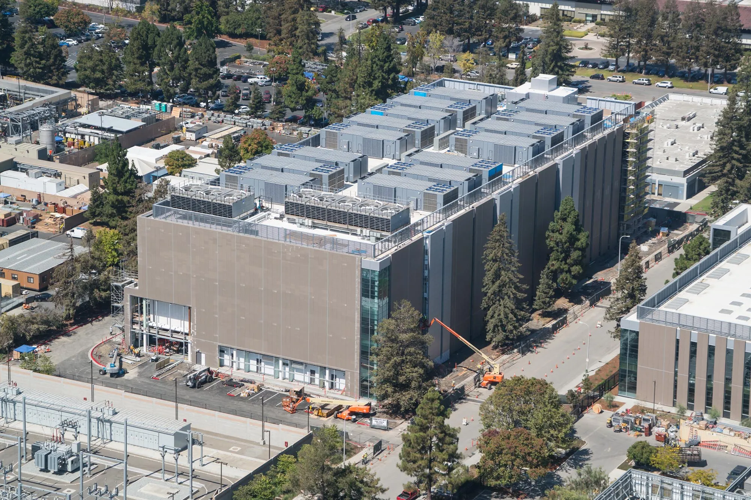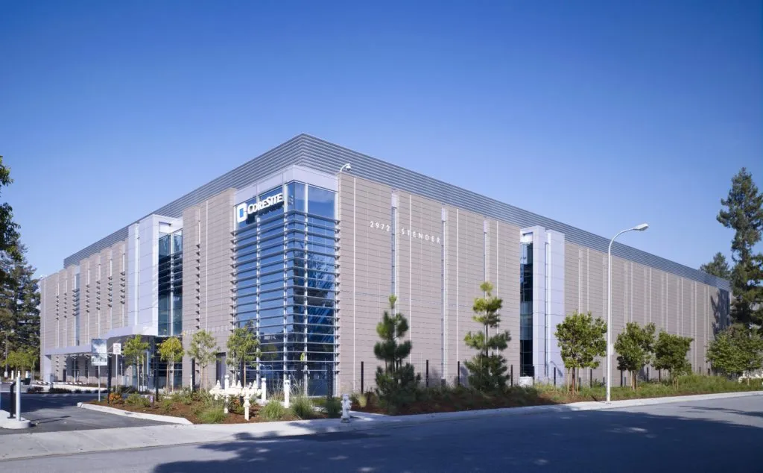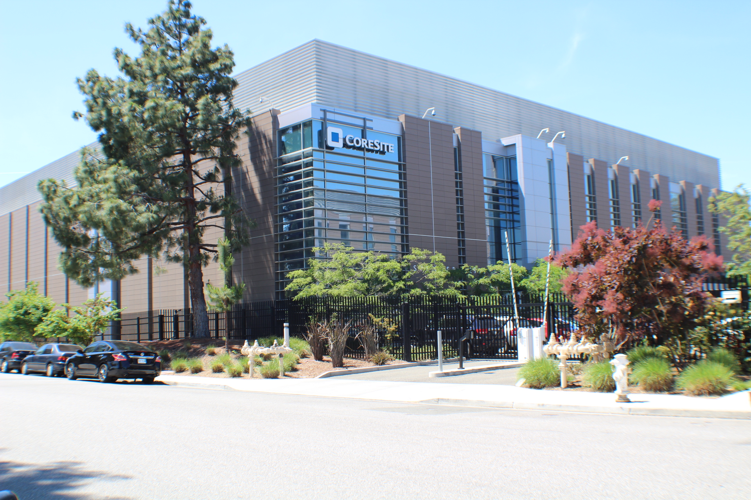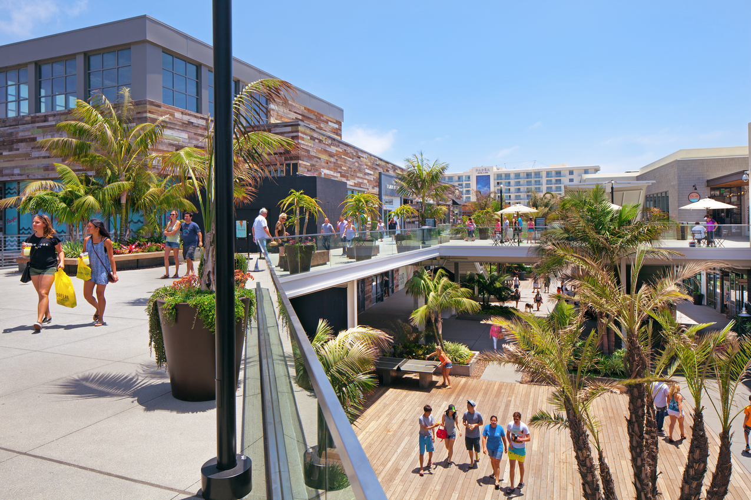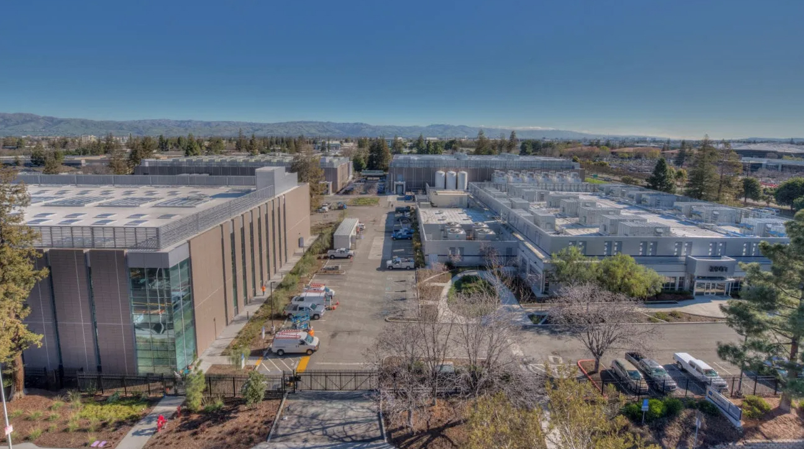CoreSite LA-3 Data Center Project Details square feet days to erect Location: Los Angeles, CA Owner: CoreSite GC: DPR Construction Engineer: John A.Martin & Associates (JAM) Architect: DCM Project Narrative The Coresite LA3 project is a 4 story Data Center with a rooftop mechanical platform. This 180,000+ [...]
Kaiser Permanente, Irwindale
SKY12025-01-07T14:45:57-08:00This 196,500 ft², five-story medical office building sits on Kaiser Permanente’s existing 14-acre campus in Roseville, CA. This Kaiser facility will house multiple departments including opthalmology, women’s health, an MRI/imaging suite, optical sales, a pharmacy, and physical therapy. The ConX System easily accommodated the architectural features of the structure, including a large sweeping curved facade. The site where the medical office building is being constructed is also adjacent to both an existing Kaiser facility that remained open during construction and a parking garage that is under construction. The ConX System was an excellent, non-obtrusive solution to these particular site constraints.
CoastHills Credit Union
SKY12025-01-10T11:05:21-08:00Project Details square feet days to erect Location: Santa Maria, CA Owner: CoastHills Credit Union GC: Specialty Construction Engineer: John A. Martin & Associates Architect: Arris Studio Architects Project Narrative This 102,000 ft², three-story commercial office will be the new CoastHills Credit Union Headquarters [...]
CBU Engineering Facility
SKY12024-11-12T20:12:43-08:00CBU Engineering Facility Project Details square feet days to erect Location: Riverside, CA Owner: California Baptist University GC: Tilden Coil Constructors Engineer: Walter P. Moore Architect: Gensler Project Narrative This new Engineering facility at California Baptist University will provide classroom, faculty and administrative space. Large, hangar-style doors [...]
Kaiser Permanente, Beaverton
SKY12025-01-08T17:58:52-08:00Kaiser Permanente, Beaverton Medical Office Project Details square feet days to erect Location: Owner: Kaiser Permanente GC: Fortis Construction Engineer: KPFF Architect: PKA Architecture Project Narrative This three-story, 89,964 ft2 facility is a new model facility that incorporates both medical and dental care in one building. It [...]
CoreSite SV-7 Data Center
SKY12024-11-12T20:14:07-08:00CoreSite SV-7 Data Center Project Details square feet days to erect Location: Santa Clara, CA Owner: CoreSite GC: MATT Construction Engineer: FBA Engineers Architect: DCM Project Narrative This 230,000 ft2 data center was erected in just 15 days. SV-7 is the fourth data center using the ConX System [...]
CoreSite SV-6 Data Center
SKY12025-01-09T08:35:13-08:00CoreSite SV-6 Data Center Project Details square feet days to erect Location: Santa Clara, CA Owner: CoreSite GC: MATT Construction Engineer: FBA Engineers Architect: DCM Project Narrative This 136,000 ft2 data center was erected in just 9 days. SV-6 is the third CoreSite data center with a ConXL [...]
CoreSite SV-5 Data Center
SKY12024-11-12T20:15:02-08:00CoreSite SV-5 Data Center Project Details square feet days to erect Location: Santa Clara, CA Owner: CoreSite GC: Hathaway Dinwiddie Engineer: FBA Engineers Architect: DCM Project Narrative This 101,250 ft2 data center was erected in just 9 days. SV-5 is part of CoreSite’s 618,000 ft2 campus at Coronado Drive [...]
Pacific City
SKY12025-01-10T14:37:25-08:00Pacific City Project Details square feet days to erect Location: Huntington Beach, CA Owner: DJM Capital GC: C.W. Driver Builders Engineer: FWC Structural Engineers Architect: SMS Architects Project Narrative This 3-story ConXL structure sits atop a 2-story parking garage. Street level retail areas complete this innovative building [...]
CoreSite SV-4 Data Center
SKY12024-09-19T13:46:49-07:00CoreSite SV-4 Data Center Project Details square feet days to erect Location: Santa Clara, CA Owner: CoreSite GC: MATT Construction Engineer: FBA Engineers Architect: DCM Project Narrative The ConXL System frame for this 100,000 ft2 data center was erected in 9 working days. The building was designed to [...]
